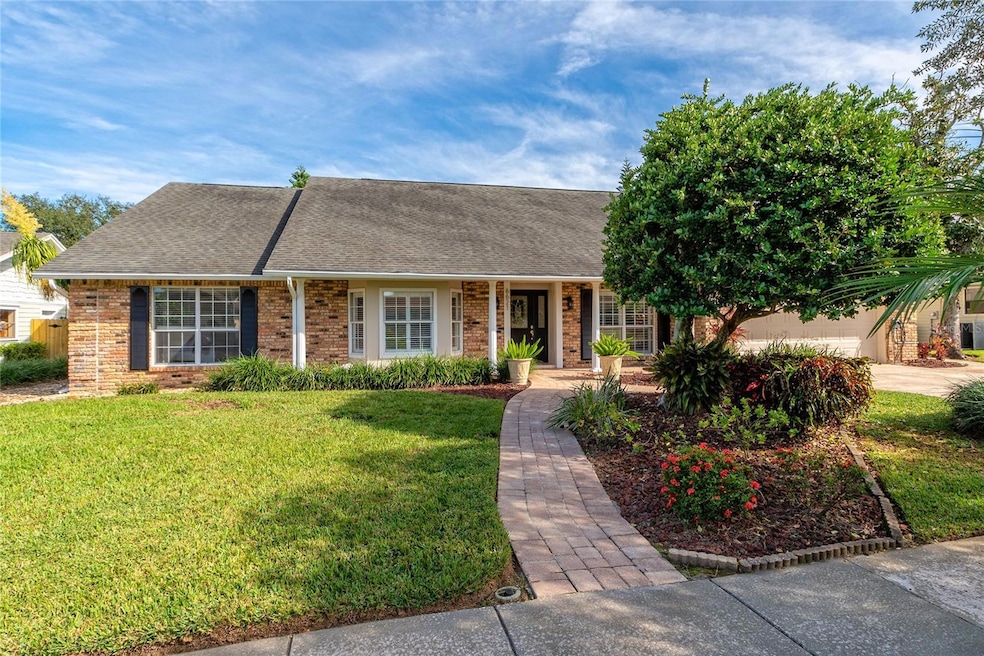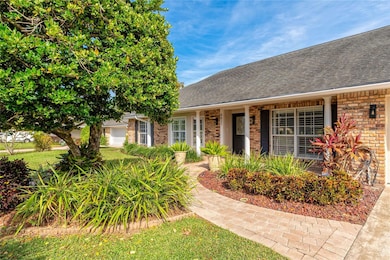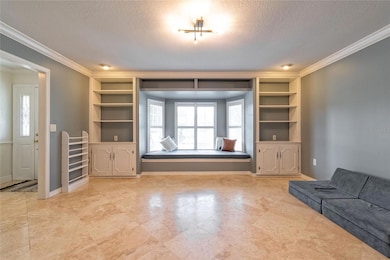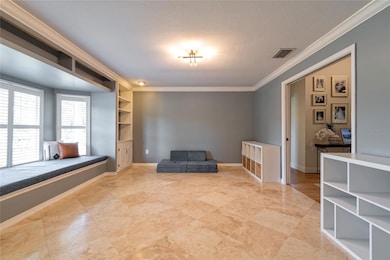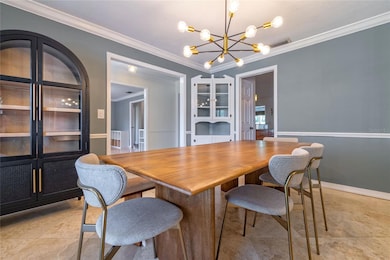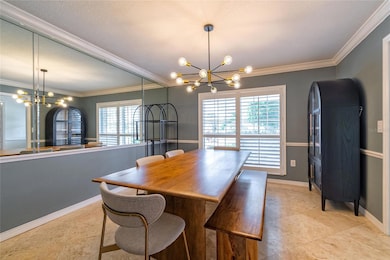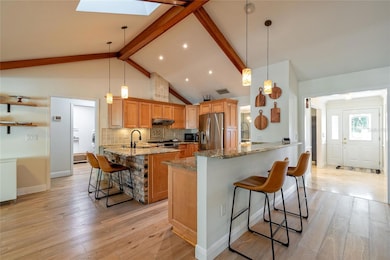6621 Citrus Valley Dr Belle Isle, FL 32812
Lake Conway NeighborhoodEstimated payment $4,233/month
Highlights
- Deeded Boat Dock
- Open Floorplan
- Wood Flooring
- In Ground Pool
- Vaulted Ceiling
- Main Floor Primary Bedroom
About This Home
Under contract-accepting backup offers. This beautifully updated home is ideally situated in the heart of Belle Isle, with convenient access to the renowned Lake Conway chain of lakes, known for its crystal-clear waters and endless recreation. Meticulously maintained and thoughtfully improved, this residence blends modern upgrades with timeless Florida charm, offering the perfect combination of comfort, style, and an exceptional lifestyle. As you step inside, you will be greeted by stunning travertine and hardwood flooring that flows seamlessly throughout the home, creating a warm and inviting atmosphere. The formal living room boasts custom built-in storage that enhances both character and functionality, while the formal dining room is ideal for hosting formal dinners, special occasions, or family gatherings. In the cozy family room, you’ll find a charming wood-burning fireplace that adds warmth and ambiance, perfect for relaxing evenings spent unwinding with loved ones or enjoying a peaceful night at home. The spacious kitchen is a chef’s dream, equipped with a natural gas range that allows for meal prepping and culinary creativity. For added convenience, gas lines are already in place for a future gas water heater and dryer, making it easy to upgrade when desired. The oversized primary suite offers a serene retreat, complete with double closets for ample storage and comfort. Three additional sleeping quarters share another full-size bathroom, providing flexibility and convenience for family members or guests. The expansive Florida room is a true highlight, designed for year-round enjoyment. With abundant natural light and generous space to entertain or relax, this room overlooks your private backyard oasis, enhanced by lush landscaping, a large pavilion perfect for outdoor dining or lounging, and a backyard shed offering excellent additional storage. Stepping outside, the property continues to impress with fresh exterior paint, a sparkling pool featuring a premium PebbleTec surface, and baby fencing for added safety and peace of mind. Situated in the desirable community of Belle Isle, residents enjoy a low, voluntary HOA that provides access to a private neighborhood boat ramp, allowing you to fully embrace the sought-after Lake Conway lifestyle, perfect for boating, fishing, and tranquil sunsets. Belle Isle residents also receive priority admission to the highly sought-after K–12 Cornerstone Charter Academy, making this home an exceptional choice for families. Offering a rare combination of prime location, high-quality upgrades, and valuable community amenities, this property delivers the ideal Florida lifestyle. Don’t miss your opportunity to make this your next dream home!
Listing Agent
CHARLES RUTENBERG REALTY ORLANDO Brokerage Phone: 407-622-2122 License #551885 Listed on: 11/14/2025

Home Details
Home Type
- Single Family
Est. Annual Taxes
- $6,856
Year Built
- Built in 1982
Lot Details
- 10,005 Sq Ft Lot
- Lot Dimensions are 87x115
- West Facing Home
- Vinyl Fence
- Mature Landscaping
- Well Sprinkler System
- Landscaped with Trees
- Property is zoned R-1AA
HOA Fees
- $13 Monthly HOA Fees
Parking
- 2 Car Attached Garage
- Ground Level Parking
- Garage Door Opener
- Driveway
Home Design
- Brick Exterior Construction
- Slab Foundation
- Shingle Roof
- Block Exterior
- Stucco
Interior Spaces
- 2,826 Sq Ft Home
- Open Floorplan
- Built-In Features
- Vaulted Ceiling
- Ceiling Fan
- Skylights
- Wood Burning Fireplace
- Shutters
- Sliding Doors
- Family Room Off Kitchen
- Separate Formal Living Room
- Formal Dining Room
- Sun or Florida Room
- Inside Utility
- Fire and Smoke Detector
- Attic
Kitchen
- Eat-In Kitchen
- Breakfast Bar
- Walk-In Pantry
- Range with Range Hood
- Recirculated Exhaust Fan
- Microwave
- Dishwasher
- Stone Countertops
- Disposal
Flooring
- Wood
- Tile
- Travertine
Bedrooms and Bathrooms
- 4 Bedrooms
- Primary Bedroom on Main
- Split Bedroom Floorplan
- 2 Full Bathrooms
Laundry
- Laundry Room
- Dryer
- Washer
Pool
- In Ground Pool
- Pool Lighting
Outdoor Features
- Water Skiing Allowed
- Deeded Boat Dock
- Covered Patio or Porch
- Exterior Lighting
- Gazebo
- Shed
- Rain Gutters
- Private Mailbox
Schools
- Shenandoah Elementary School
- Conway Middle School
- Oak Ridge High School
Utilities
- Central Heating and Cooling System
- Thermostat
- Underground Utilities
- Natural Gas Connected
- Electric Water Heater
- Cable TV Available
Listing and Financial Details
- Visit Down Payment Resource Website
- Tax Lot 480
- Assessor Parcel Number 20-23-30-1678-00-480
Community Details
Overview
- Association fees include recreational facilities
- Conway Lakes Association
- Visit Association Website
- Conway Lakes Subdivision
- The community has rules related to deed restrictions
Recreation
- Community Playground
- Park
Map
Home Values in the Area
Average Home Value in this Area
Tax History
| Year | Tax Paid | Tax Assessment Tax Assessment Total Assessment is a certain percentage of the fair market value that is determined by local assessors to be the total taxable value of land and additions on the property. | Land | Improvement |
|---|---|---|---|---|
| 2025 | $6,531 | $434,749 | -- | -- |
| 2024 | $6,314 | $422,497 | -- | -- |
| 2023 | $6,314 | $398,631 | $0 | $0 |
| 2022 | $6,061 | $387,020 | $0 | $0 |
| 2021 | $5,954 | $375,748 | $85,000 | $290,748 |
| 2020 | $2,928 | $199,977 | $0 | $0 |
| 2019 | $3,003 | $195,481 | $0 | $0 |
| 2018 | $2,965 | $191,836 | $0 | $0 |
| 2017 | $2,881 | $259,329 | $60,000 | $199,329 |
| 2016 | $2,870 | $249,141 | $55,000 | $194,141 |
| 2015 | $2,914 | $242,909 | $55,000 | $187,909 |
| 2014 | $2,877 | $208,216 | $55,000 | $153,216 |
Property History
| Date | Event | Price | List to Sale | Price per Sq Ft | Prior Sale |
|---|---|---|---|---|---|
| 11/17/2025 11/17/25 | Pending | -- | -- | -- | |
| 11/14/2025 11/14/25 | For Sale | $692,500 | +54.2% | $245 / Sq Ft | |
| 11/13/2020 11/13/20 | Sold | $449,000 | 0.0% | $159 / Sq Ft | View Prior Sale |
| 10/06/2020 10/06/20 | Pending | -- | -- | -- | |
| 10/02/2020 10/02/20 | For Sale | $449,000 | -- | $159 / Sq Ft |
Purchase History
| Date | Type | Sale Price | Title Company |
|---|---|---|---|
| Warranty Deed | $449,000 | Celebration Title Group | |
| Warranty Deed | $382,900 | Greater Florida Title Co |
Mortgage History
| Date | Status | Loan Amount | Loan Type |
|---|---|---|---|
| Open | $426,550 | New Conventional |
Source: Stellar MLS
MLS Number: O6360492
APN: 20-2330-1678-00-480
- 6645 Franconia Dr
- 3634 Country Lakes Dr
- 4132 Bell Tower Ct
- 5867 Cove Dr
- 6805 Barby Ln
- 4237 Arajo Ct
- 4257 Bell Tower Ct
- 4022 Isle Vista Ave
- 4016 Isle Vista Ave
- 7336 Grotto Ave
- 3872 Lake Warren Dr
- 3508 Merryweather Dr
- 7627 Daetwyler Dr
- 7644 Arlene Ave
- 7646 Daphne Ave
- 3516 Battersea Ct
- 7842 Holiday Isle Dr Unit 102D
- 3593 Brighton Park Cir
- 3508 Brighton Park Cir
- 5411 Kingfish St Unit C032
