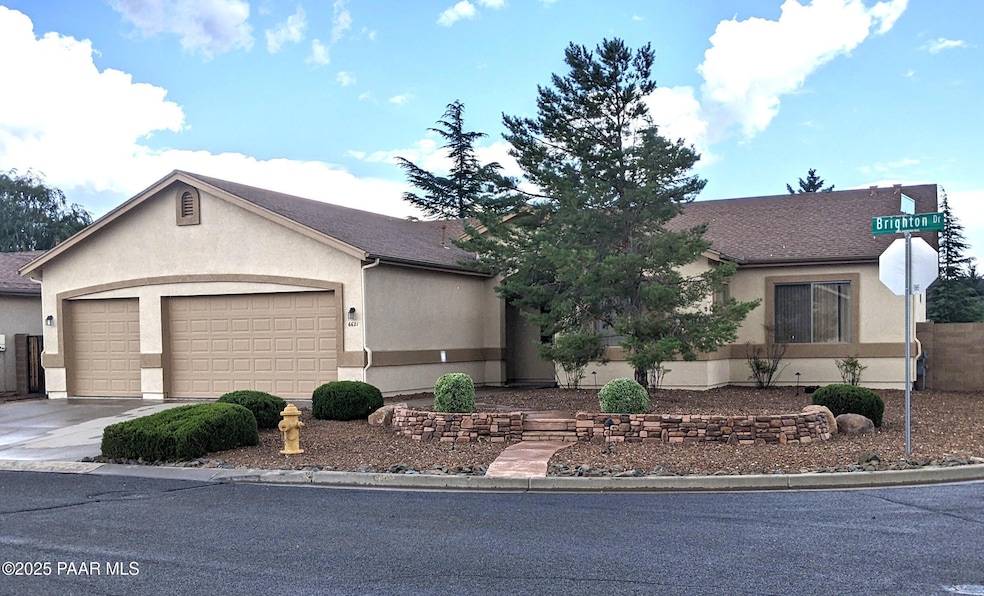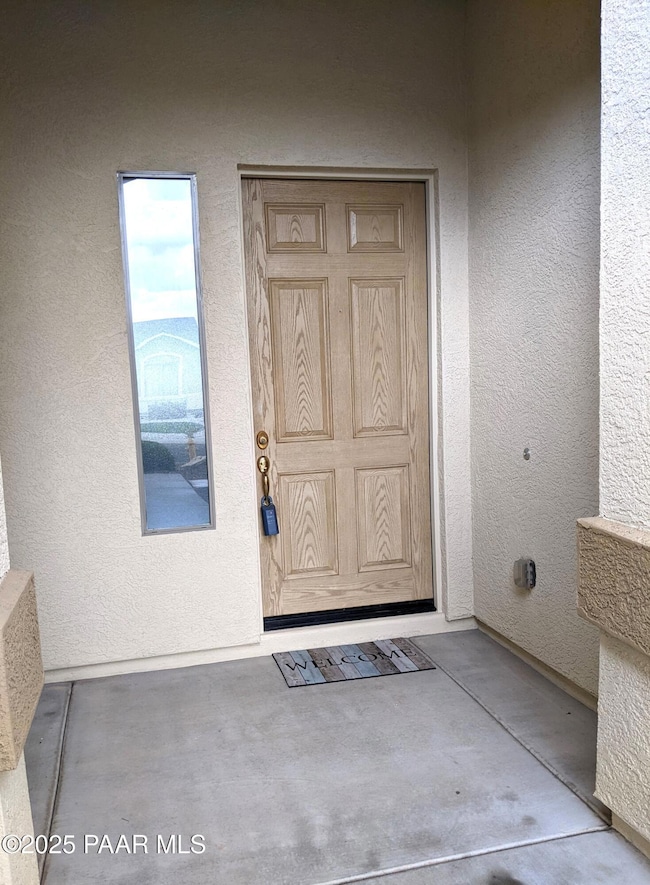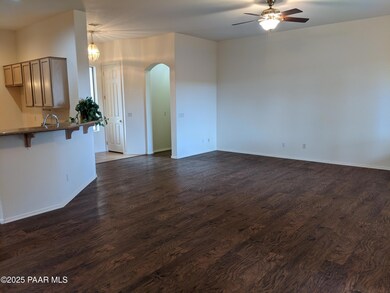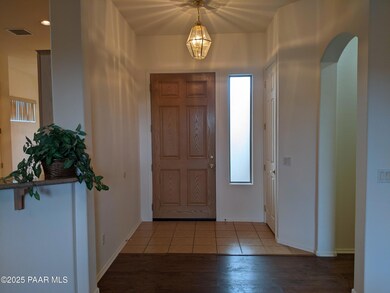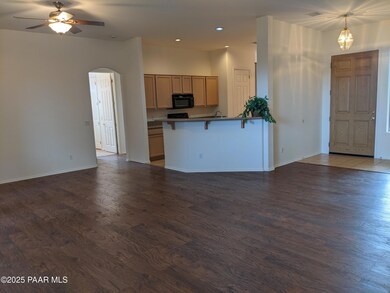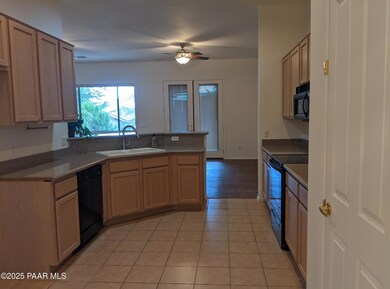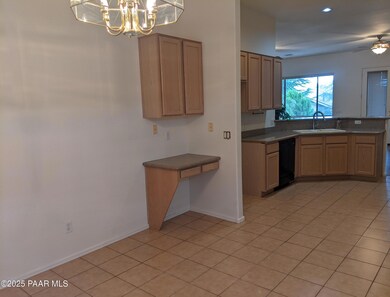6621 E Brighton Dr Prescott Valley, AZ 86314
Granville NeighborhoodHighlights
- Contemporary Architecture
- Covered Patio or Porch
- Eat-In Kitchen
- Corner Lot
- Formal Dining Room
- Double Pane Windows
About This Home
You will love this Granville home situated on an interior corner lot! Spacious open split floor plan. Fresh Paint in & out! Huge 3 car garage is 24' deep with 8' doors. Covered front porch, tile entry, laminate wood floors in great room and hallways. Vinyl laminate in bathrooms, new carpet in bedrooms! Great room and formal dining area has 2 ceiling fans & french doors to the extended covered patio. Pantry, breakfast counter + informal dining off kitchen. Granite counters. Large private master bedroom, walk-in closet, dual sinks, vanity area, snail shower + linen closet. Laundry room with sink, cabinets and counter space. 2 more bedrooms with ceiling fans. Full guest bath with dual sinks and linen closet. Enjoy the back yard with mature trees, covered patio, ceiling fans and flagstone walkways, front and back. The Granville community has the best amenities and convenient to shopping, restaurants! Small pet, upon approval.
Listing Agent
Realty Executives Arizona Territory License #SA574269000 Listed on: 11/24/2025

Home Details
Home Type
- Single Family
Est. Annual Taxes
- $2,646
Year Built
- Built in 2005
Lot Details
- 10,019 Sq Ft Lot
- Drip System Landscaping
- Corner Lot
- Level Lot
- Landscaped with Trees
- Property is zoned RL
HOA Fees
- $62 Monthly HOA Fees
Parking
- 3 Car Attached Garage
- Driveway
Home Design
- Contemporary Architecture
- Slab Foundation
- Composition Roof
- Stucco Exterior
Interior Spaces
- 1,852 Sq Ft Home
- 1-Story Property
- Ceiling Fan
- Double Pane Windows
- Aluminum Window Frames
- Window Screens
- Formal Dining Room
- Fire and Smoke Detector
Kitchen
- Eat-In Kitchen
- Oven
- Electric Range
- Microwave
- Dishwasher
Flooring
- Carpet
- Laminate
- Tile
- Vinyl
Bedrooms and Bathrooms
- 3 Bedrooms
- Split Bedroom Floorplan
- Walk-In Closet
- Granite Bathroom Countertops
Laundry
- Laundry Room
- Sink Near Laundry
- Washer and Dryer Hookup
Accessible Home Design
- Level Entry For Accessibility
Outdoor Features
- Covered Patio or Porch
- Rain Gutters
Utilities
- Forced Air Heating and Cooling System
- Heating System Uses Natural Gas
- Underground Utilities
- 220 Volts
Listing and Financial Details
- Security Deposit $2,400
- Property Available on 11/24/25
- 6-Month Min and 12-Month Max Lease Term
- Assessor Parcel Number 723
Community Details
Overview
- Association Phone (928) 277-4923
- Built by Universal
- Granville Subdivision
Pet Policy
- Pets Allowed
- Pet Deposit $500
- $100 Pet Fee
Map
Source: Prescott Area Association of REALTORS®
MLS Number: 1077977
APN: 103-52-723
- 6595 E Tenby Dr
- 6577 E Tenby Dr
- 4877 N Pemberley St
- 5557 N Teaberry Ln Unit 11
- 6605 E Colbert Dr
- 6560 E Brombil St
- 6680 E Brombil St Unit IIA
- 6725 E Mayflower Ln Unit IA
- 6743 E Mayflower Ln
- 6692 E Sandhurst Dr
- 5384 N Bremont Way
- 6386 E Hickory Grove Ln
- 6721 E Voltaire Dr
- 6778 E Kilkenny Place Unit II
- 6422 E Kilkenny Place Unit II
- 6916 E Kilkenny Place Unit II
- 5839 N Gallery Ln Unit II
- 6342 E Beckett Trail
- 5870 N Bronco Ln Unit II
- 5505 N Bronco Ln
- 5355 N Evans Way
- 5819 N Bronco Ln
- 6810 E Spouse Dr
- 6191 N Old McDonald Dr Unit A
- 6101 N Reata Dr Unit A
- 4901 N Jasper Pkwy
- 4483 N Kirkwood Ave
- 4791 N Yorkshire Loop
- 4381 N Lone Cactus Dr
- 4251 N Viewpoint Dr Unit 4
- 7869 E Spouse Dr Unit B
- 3901 N Main St
- 4873 N Judy Ct Unit B
- 4873 N Judy Ct Unit C
- 8330 E Manley Dr
- 3750 N Meadowlark Dr
- 4201 N Tonto Way
- 4457 N Duke Dr Unit 4
- 4457 N Duke Dr
- 4430 N Duke Dr Unit A, downstairs unit
