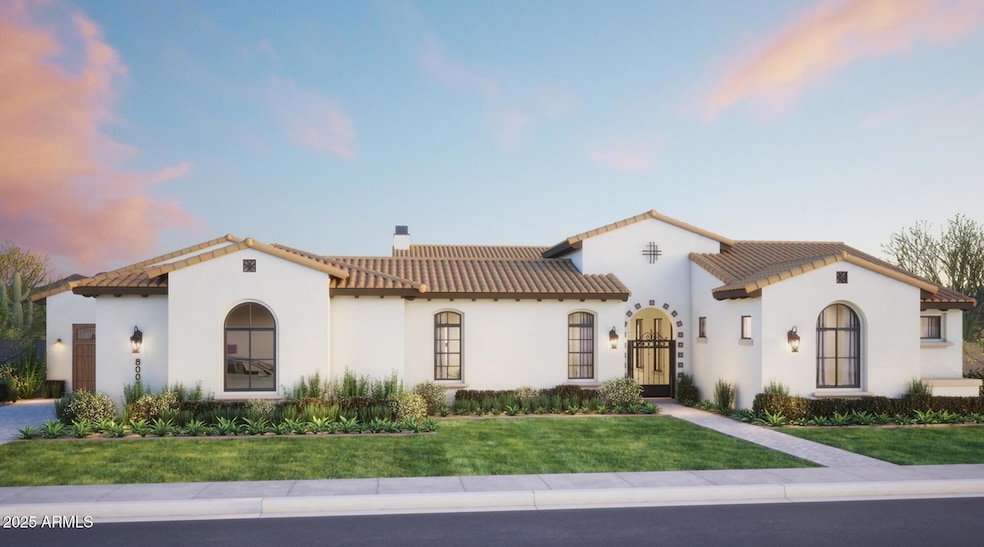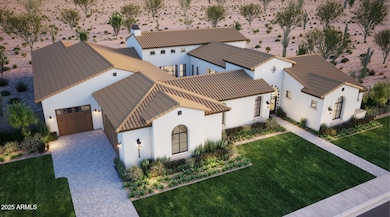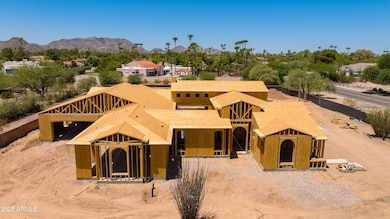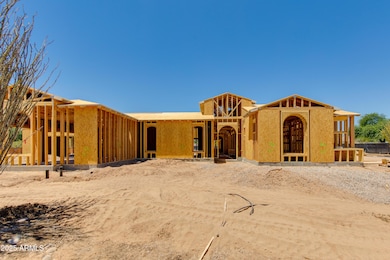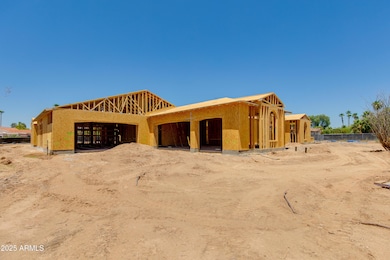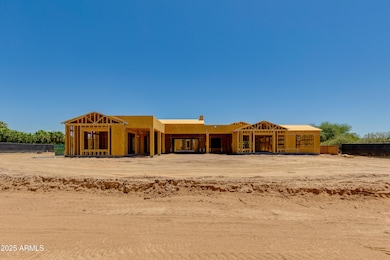6621 E Doubletree Ranch Rd Paradise Valley, AZ 85253
Estimated payment $35,993/month
Highlights
- Private Pool
- RV Gated
- Fireplace in Primary Bedroom
- Cherokee Elementary School Rated A
- Wolf Appliances
- Vaulted Ceiling
About This Home
Discover unparalleled luxury in this stunning new build by Thomas James Homes, located in the heart of Paradise Valley. This pre-construction residence offers a unique opportunity to customize some interior finishes during the early construction phases. Set on over an acre, this single-level Santa Barbara-style estate boasts 6 bedrooms, 7.5 bathrooms and a 5 car garage. This home includes an attached casita, a versatile gym or office, and a stylish pool house, making it the perfect retreat. The gourmet kitchen is a chef's dream, featuring Wolf Sub-Zero appliances, a pot filler, a prep kitchen, and double dishwashers. The thoughtfully designed interior showcases wide plank wood flooring, custom lighting, and a floor-to-ceiling fireplace that serves as a dramatic centerpiece. Step into the professionally landscaped backyard and find your private oasis complete with a sparkling pool and spa, ideal for relaxation or entertaining. Estimated for completion in early 2026, this masterpiece offers timeless elegance and functionality in one of Paradise Valley's most coveted locations.
Home Details
Home Type
- Single Family
Est. Annual Taxes
- $4,151
Year Built
- Built in 2025 | Under Construction
Lot Details
- 1.02 Acre Lot
- Desert faces the front and back of the property
- Block Wall Fence
- Corner Lot
- Sprinklers on Timer
- Private Yard
- Grass Covered Lot
Parking
- 5 Car Garage
- Electric Vehicle Home Charger
- Garage Door Opener
- RV Gated
Home Design
- Santa Barbara Architecture
- Wood Frame Construction
- Spray Foam Insulation
- Tile Roof
- Foam Roof
- Stucco
Interior Spaces
- 6,216 Sq Ft Home
- 1-Story Property
- Vaulted Ceiling
- Ceiling Fan
- Gas Fireplace
- Double Pane Windows
- Family Room with Fireplace
- 2 Fireplaces
- Washer and Dryer Hookup
Kitchen
- Eat-In Kitchen
- Breakfast Bar
- Built-In Microwave
- Wolf Appliances
- Kitchen Island
- Granite Countertops
Flooring
- Wood
- Tile
Bedrooms and Bathrooms
- 6 Bedrooms
- Fireplace in Primary Bedroom
- Primary Bathroom is a Full Bathroom
- 7.5 Bathrooms
- Dual Vanity Sinks in Primary Bathroom
- Bathtub With Separate Shower Stall
Home Security
- Security System Owned
- Smart Home
Pool
- Private Pool
- Heated Spa
Schools
- Cherokee Elementary School
- Cocopah Middle School
- Chaparral High School
Utilities
- Central Air
- Heating Available
- High Speed Internet
- Cable TV Available
Additional Features
- No Interior Steps
- North or South Exposure
- Covered Patio or Porch
Community Details
- No Home Owners Association
- Association fees include no fees
- Built by Thomas James Homes
- Doubletree Estates Subdivision
Listing and Financial Details
- Tax Lot 30
- Assessor Parcel Number 174-70-030
Map
Home Values in the Area
Average Home Value in this Area
Tax History
| Year | Tax Paid | Tax Assessment Tax Assessment Total Assessment is a certain percentage of the fair market value that is determined by local assessors to be the total taxable value of land and additions on the property. | Land | Improvement |
|---|---|---|---|---|
| 2025 | $4,970 | $80,814 | -- | -- |
| 2024 | $4,085 | $76,965 | -- | -- |
| 2023 | $4,085 | $100,810 | $20,160 | $80,650 |
| 2022 | $3,894 | $74,560 | $14,910 | $59,650 |
| 2021 | $4,178 | $71,380 | $14,270 | $57,110 |
| 2020 | $4,147 | $76,160 | $15,230 | $60,930 |
| 2019 | $3,983 | $64,150 | $12,830 | $51,320 |
| 2018 | $3,813 | $61,320 | $12,260 | $49,060 |
| 2017 | $3,640 | $58,550 | $11,710 | $46,840 |
| 2016 | $3,551 | $57,060 | $11,410 | $45,650 |
| 2015 | $3,338 | $54,350 | $10,870 | $43,480 |
Property History
| Date | Event | Price | List to Sale | Price per Sq Ft |
|---|---|---|---|---|
| 03/04/2025 03/04/25 | For Sale | $6,750,000 | -- | $1,086 / Sq Ft |
Purchase History
| Date | Type | Sale Price | Title Company |
|---|---|---|---|
| Warranty Deed | -- | Fidelity National Title Agency | |
| Warranty Deed | $2,400,000 | Fidelity National Title Agency | |
| Interfamily Deed Transfer | -- | None Available | |
| Interfamily Deed Transfer | -- | Fidelity National Title |
Mortgage History
| Date | Status | Loan Amount | Loan Type |
|---|---|---|---|
| Open | $4,555,500 | Construction | |
| Previous Owner | $4,078,867 | Construction | |
| Previous Owner | $60,000 | No Value Available |
Source: Arizona Regional Multiple Listing Service (ARMLS)
MLS Number: 6829694
APN: 174-70-030
- 9151 N Kober Rd
- 8714 N 65th St
- 6809 E Doubletree Ranch Rd
- 8915 N Invergordon Rd
- 6412 E Doubletree Ranch Rd
- 9148 N 66th Place
- 6748 E Berneil Ln
- 6500 E Fanfol Dr
- 6310 E Bar z Ln
- 8560 N Canta Bello
- 8487 N Canta Bello
- 8436 N Golf Dr
- 8424 N Golf Dr
- 7001 E Caballo Cir
- 7155 E Oakmont Dr
- 8660 N Morning Glory Rd
- 6215 E Turquoise Ave
- 8345 N Morning Glory Rd
- 6403 E Gold Dust Ave
- 7272 E Gainey Ranch Rd Unit 75
- 6730 E Sunnyvale Rd
- 8672 N 64th Place Unit 1
- 8712 N 68th St
- 9121 N 69th St
- 6000 E Horseshoe Rd
- 6520 E Onyx Ave
- 6516 E Maverick Rd
- 7272 E Gainey Ranch Rd Unit ID1255469P
- 6533 E Maverick Rd
- 7272 E Gainey Ranch Rd Unit 34
- 7272 E Gainey Ranch Rd Unit 55
- 7272 E Gainey Ranch Rd Unit 120
- 7272 E Gainey Ranch Rd Unit 127
- 7272 E Gainey Ranch Rd Unit 74
- 7272 E Gainey Ranch Rd Unit 85
- 7272 E Gainey Ranch Rd Unit 14
- 7272 E Gainey Ranch Rd Unit 54
- 7007 E Gold Dust Ave
- 7271 E San Alfredo Dr
- 6900 E Gold Dust Ave Unit 134
