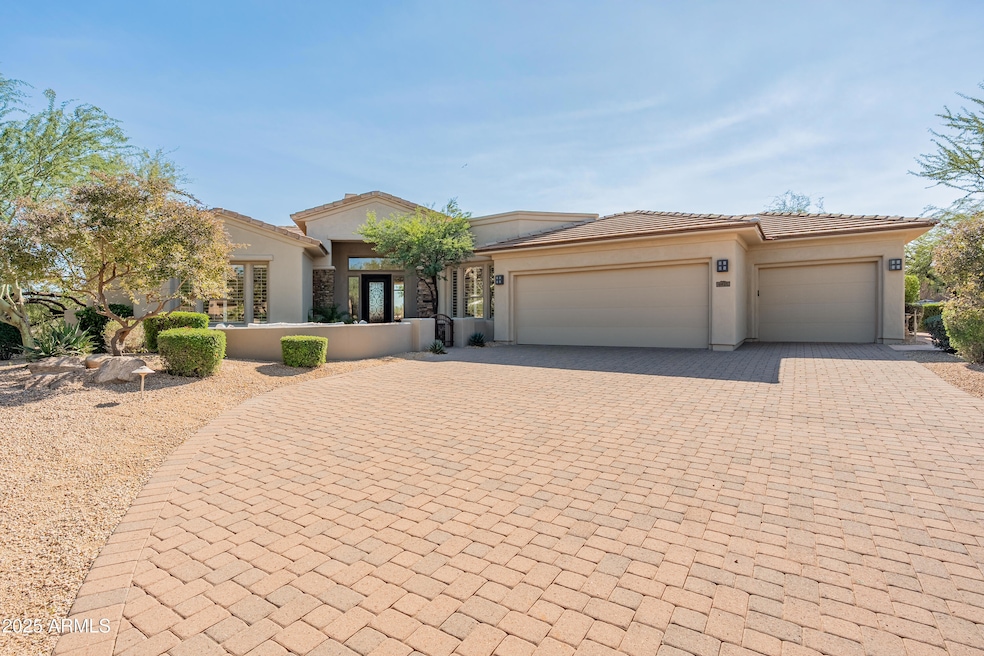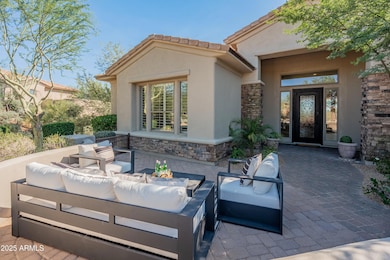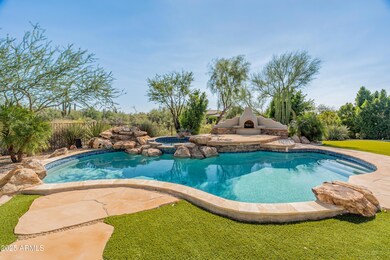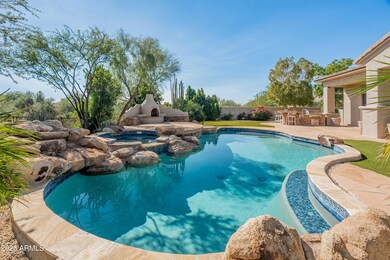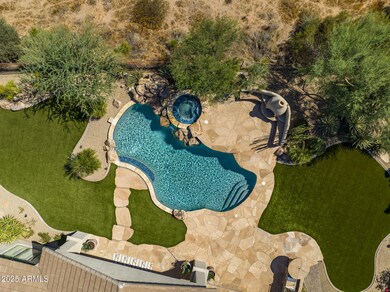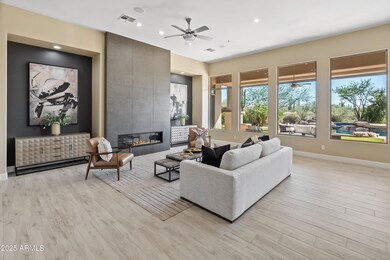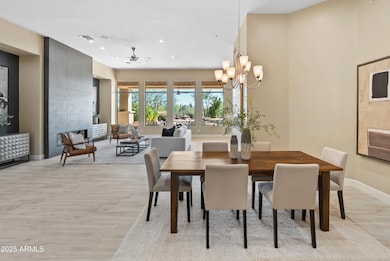6621 E Oberlin Way Scottsdale, AZ 85266
Desert Foothills NeighborhoodEstimated payment $10,179/month
Highlights
- Heated Spa
- Gated Community
- Living Room with Fireplace
- Sonoran Trails Middle School Rated A-
- Desert View
- Santa Barbara Architecture
About This Home
Looking for a private retreat in the desert? This spacious 3/4-acre property offers the perfect blend of comfort and relaxation, featuring a sparkling pool, soothing spa, mature landscaping, and vibrant artificial turf for low-maintenance greenery--ideal for lazy afternoons or entertaining guests. Inside, the beautifully updated kitchen is a chef's dream, complete with new cabinetry, countertops, high-end appliances, designer backsplash, and an oversized walk-in pantry for all your storage needs. With 4 bedrooms and 3 bathrooms, there's room for everyone.The expansive primary suite includes a private backyard entrance and a spa-like bath designed for ultimate relaxation.Located in the gated community of Saguaro Highlands, you'll enjoy quick access to shopping, schools, and restaurants
Listing Agent
Berkshire Hathaway HomeServices Arizona Properties License #SA643056000 Listed on: 10/30/2025

Home Details
Home Type
- Single Family
Est. Annual Taxes
- $4,153
Year Built
- Built in 2001
Lot Details
- 0.78 Acre Lot
- Private Streets
- Desert faces the front and back of the property
- Wrought Iron Fence
- Block Wall Fence
- Artificial Turf
- Front and Back Yard Sprinklers
- Sprinklers on Timer
- Private Yard
HOA Fees
- $130 Monthly HOA Fees
Parking
- 3 Car Direct Access Garage
- Garage Door Opener
Home Design
- Santa Barbara Architecture
- Wood Frame Construction
- Tile Roof
- Concrete Roof
- Foam Roof
- Stucco
Interior Spaces
- 3,813 Sq Ft Home
- 1-Story Property
- Ceiling height of 9 feet or more
- Ceiling Fan
- Living Room with Fireplace
- 2 Fireplaces
- Desert Views
Kitchen
- Eat-In Kitchen
- Breakfast Bar
- Walk-In Pantry
- Built-In Microwave
- Kitchen Island
- Granite Countertops
Flooring
- Carpet
- Tile
Bedrooms and Bathrooms
- 4 Bedrooms
- Remodeled Bathroom
- Primary Bathroom is a Full Bathroom
- 3 Bathrooms
- Dual Vanity Sinks in Primary Bathroom
- Bathtub With Separate Shower Stall
Accessible Home Design
- No Interior Steps
Pool
- Pool Updated in 2022
- Heated Spa
- Heated Pool
- Fence Around Pool
- Pool Pump
Outdoor Features
- Covered Patio or Porch
- Outdoor Fireplace
- Built-In Barbecue
Schools
- Desert Sun Academy Elementary School
- Sonoran Trails Middle School
- Cactus Shadows High School
Utilities
- Central Air
- Heating System Uses Natural Gas
- High Speed Internet
- Cable TV Available
Listing and Financial Details
- Tax Lot 57
- Assessor Parcel Number 212-10-164
Community Details
Overview
- Association fees include ground maintenance, street maintenance
- Aam Association, Phone Number (602) 957-9191
- Built by Toll Bros
- Saguaro Highlands Subdivision
Recreation
- Tennis Courts
- Community Playground
Security
- Gated Community
Map
Home Values in the Area
Average Home Value in this Area
Tax History
| Year | Tax Paid | Tax Assessment Tax Assessment Total Assessment is a certain percentage of the fair market value that is determined by local assessors to be the total taxable value of land and additions on the property. | Land | Improvement |
|---|---|---|---|---|
| 2025 | $4,188 | $86,304 | -- | -- |
| 2024 | $4,546 | $82,194 | -- | -- |
| 2023 | $4,546 | $101,750 | $20,350 | $81,400 |
| 2022 | $4,379 | $76,700 | $15,340 | $61,360 |
| 2021 | $4,755 | $76,520 | $15,300 | $61,220 |
| 2020 | $4,671 | $74,670 | $14,930 | $59,740 |
| 2019 | $4,531 | $74,470 | $14,890 | $59,580 |
| 2018 | $4,859 | $73,420 | $14,680 | $58,740 |
| 2017 | $3,679 | $71,220 | $14,240 | $56,980 |
| 2016 | $3,657 | $70,570 | $14,110 | $56,460 |
| 2015 | $3,477 | $65,310 | $13,060 | $52,250 |
Property History
| Date | Event | Price | List to Sale | Price per Sq Ft | Prior Sale |
|---|---|---|---|---|---|
| 11/16/2025 11/16/25 | Pending | -- | -- | -- | |
| 10/30/2025 10/30/25 | For Sale | $1,850,000 | 0.0% | $485 / Sq Ft | |
| 03/01/2024 03/01/24 | Rented | $8,000 | 0.0% | -- | |
| 01/14/2024 01/14/24 | Under Contract | -- | -- | -- | |
| 12/12/2023 12/12/23 | For Rent | $8,000 | -89.5% | -- | |
| 11/10/2022 11/10/22 | Rented | $76,200 | +1170.0% | -- | |
| 10/21/2022 10/21/22 | For Rent | $6,000 | 0.0% | -- | |
| 08/16/2019 08/16/19 | Sold | $930,000 | -2.1% | $246 / Sq Ft | View Prior Sale |
| 07/17/2019 07/17/19 | Pending | -- | -- | -- | |
| 05/26/2019 05/26/19 | Price Changed | $950,000 | -2.6% | $252 / Sq Ft | |
| 11/04/2018 11/04/18 | For Sale | $975,000 | 0.0% | $258 / Sq Ft | |
| 01/01/2018 01/01/18 | Rented | $5,100 | +2.0% | -- | |
| 10/15/2017 10/15/17 | Under Contract | -- | -- | -- | |
| 10/02/2017 10/02/17 | For Rent | $5,000 | +2.0% | -- | |
| 08/15/2015 08/15/15 | Rented | $4,900 | 0.0% | -- | |
| 08/10/2015 08/10/15 | Off Market | $4,900 | -- | -- | |
| 01/09/2015 01/09/15 | For Rent | $7,500 | -- | -- |
Purchase History
| Date | Type | Sale Price | Title Company |
|---|---|---|---|
| Interfamily Deed Transfer | -- | None Available | |
| Warranty Deed | $930,000 | First American Title Ins Co | |
| Interfamily Deed Transfer | -- | None Available | |
| Warranty Deed | $960,000 | Fidelity National Title | |
| Corporate Deed | $710,006 | Westminster Title Agency Inc | |
| Corporate Deed | -- | Westminster Title Agency Inc |
Mortgage History
| Date | Status | Loan Amount | Loan Type |
|---|---|---|---|
| Previous Owner | $650,000 | Purchase Money Mortgage | |
| Previous Owner | $423,000 | New Conventional | |
| Closed | $166,000 | No Value Available |
Source: Arizona Regional Multiple Listing Service (ARMLS)
MLS Number: 6940421
APN: 212-10-164
- 6626 E Oberlin Way
- 6626 E Bent Tree Dr
- 27728 N 68th Place
- 27632 N 68th Place
- 27432 N 66th Way
- 27901 N 68th Place
- 27211 N 67th St Unit B2
- 27207 N 67th St Unit B1
- 6301 E Bent Tree Dr
- 72xx E Mark Ln Unit 167B
- 27694 N 70th Way
- 6240 E Ironwood Dr
- 27224 N 71st Place
- 27589 N 61st Place
- 6415 E Lomas Verdes Dr Unit 4
- 27557 N 61st Place
- 6938 E Lomas Verdes Dr
- 6835 E Peak View Rd
- 26829 N 70th Place
- 6520 E Peak View Rd
