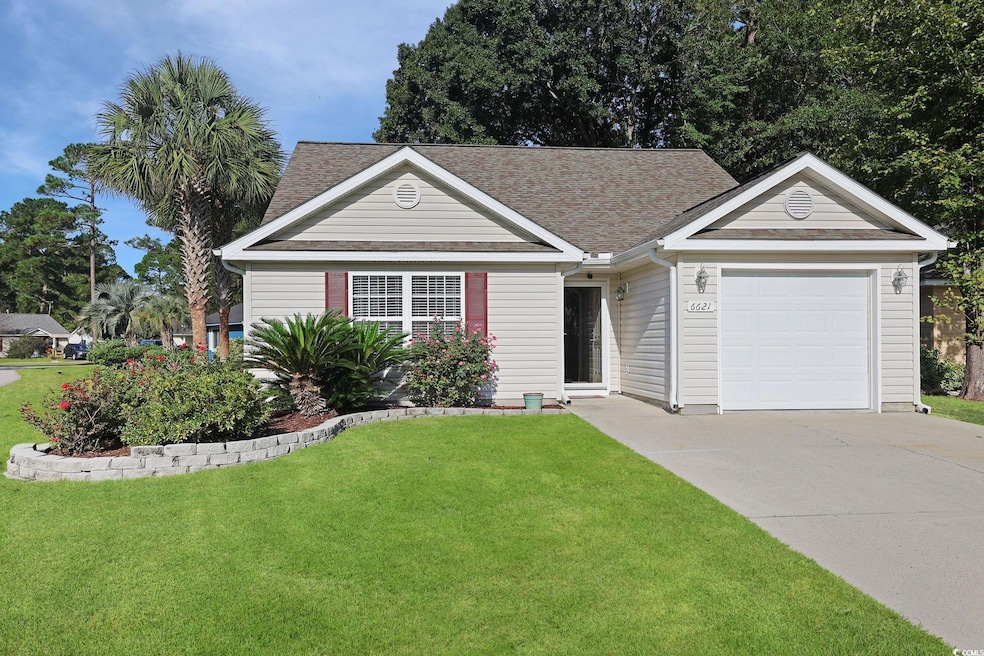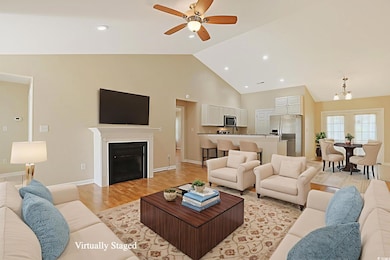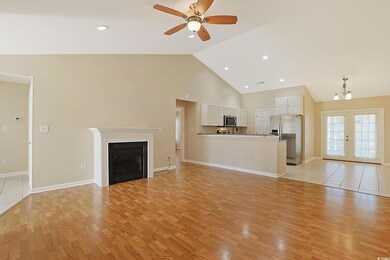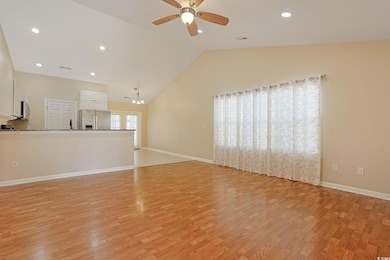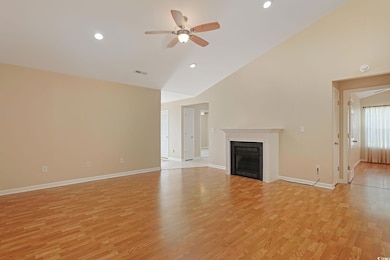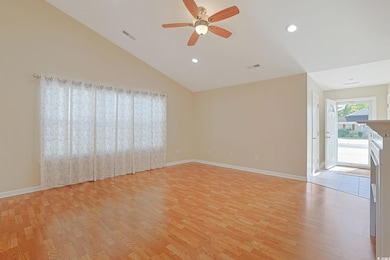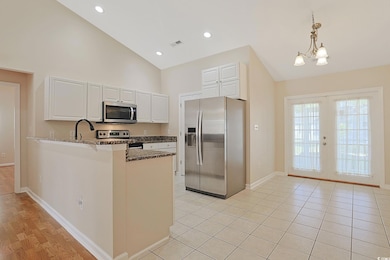6621 E Sweetbriar Trail Myrtle Beach, SC 29588
Burgess NeighborhoodEstimated payment $1,594/month
Highlights
- Clubhouse
- Vaulted Ceiling
- Main Floor Bedroom
- St. James Elementary School Rated A
- Traditional Architecture
- Screened Porch
About This Home
Introducing this inviting 3 bedroom 2 bath home located on a corner lot in the gated and highly sought-after Myrtle Beach Golf & Yacht neighborhood. This comfortable home features laminated wood, tile, & carpet flooring, recessed lighting, and a large living room combo with a vaulted ceiling along with a cozy fireplace. The kitchen is equipped with a stainless steel appliance package, ample counter & cabinet space, and a dining area that showcases French door access to the delightful screened-in back porch. The primary bedroom presents a vaulted ceiling with a fan, private access to the primary bath offering a vanity with dual sinks, a comfort station, a step-in shower, and a walk-in closet. This enchanting home is completed with two additional bedrooms, a full guest bath, a laundry closet, and a single car attached garage. The Myrtle Beach Golf & Yacht community includes a sparkling outdoor pool with sunning deck, tennis court, club house, shuffleboard, playground, and lots of community clubs. This home affords you easy access to the beach and golfing along with all of the other activities and happenings in Myrtle Beach including fun eateries, award winning off-Broadway shows, public fishing piers, and intriguing shopping adventures along the Grand Strand.Conveniently located to your everyday needs, including grocery stores, banks, post offices, medical centers, doctors’ offices, and pharmacies. Check out our state of the art 3-D Virtual Tour.
Home Details
Home Type
- Single Family
Year Built
- Built in 2004
Lot Details
- 4,792 Sq Ft Lot
- Property is zoned GR
HOA Fees
- $95 Monthly HOA Fees
Parking
- 1 Car Attached Garage
Home Design
- Traditional Architecture
- Slab Foundation
- Vinyl Siding
- Tile
Interior Spaces
- 1,448 Sq Ft Home
- Vaulted Ceiling
- Ceiling Fan
- Recessed Lighting
- Entrance Foyer
- Living Room with Fireplace
- Combination Kitchen and Dining Room
- Screened Porch
- Fire and Smoke Detector
Kitchen
- Range
- Microwave
- Dishwasher
- Stainless Steel Appliances
Flooring
- Carpet
- Luxury Vinyl Tile
Bedrooms and Bathrooms
- 3 Bedrooms
- Main Floor Bedroom
- Bathroom on Main Level
- 2 Full Bathrooms
Laundry
- Laundry Room
- Washer and Dryer Hookup
Schools
- Saint James Elementary School
- Saint James Middle School
- Saint James High School
Utilities
- Central Heating and Cooling System
- Water Heater
- Phone Available
- Cable TV Available
Community Details
Overview
- Association fees include electric common, pool service, common maint/repair, security, recreation facilities, legal and accounting
Amenities
- Clubhouse
Recreation
- Tennis Courts
- Community Pool
Map
Home Values in the Area
Average Home Value in this Area
Tax History
| Year | Tax Paid | Tax Assessment Tax Assessment Total Assessment is a certain percentage of the fair market value that is determined by local assessors to be the total taxable value of land and additions on the property. | Land | Improvement |
|---|---|---|---|---|
| 2024 | -- | $10,674 | $3,400 | $7,274 |
| 2023 | $562 | $6,821 | $1,205 | $5,616 |
| 2021 | $545 | $6,821 | $1,205 | $5,616 |
| 2020 | $464 | $6,821 | $1,205 | $5,616 |
| 2019 | $638 | $6,821 | $1,205 | $5,616 |
| 2018 | $513 | $5,232 | $1,132 | $4,100 |
| 2017 | $1,699 | $5,232 | $1,132 | $4,100 |
| 2016 | $0 | $4,832 | $1,132 | $3,700 |
| 2015 | -- | $4,833 | $1,133 | $3,700 |
| 2014 | $436 | $4,833 | $1,133 | $3,700 |
Property History
| Date | Event | Price | List to Sale | Price per Sq Ft | Prior Sale |
|---|---|---|---|---|---|
| 10/10/2025 10/10/25 | For Sale | $274,900 | +59.8% | $190 / Sq Ft | |
| 06/13/2018 06/13/18 | Sold | $172,000 | -1.7% | $123 / Sq Ft | View Prior Sale |
| 03/07/2018 03/07/18 | For Sale | $175,000 | +27.7% | $125 / Sq Ft | |
| 04/14/2016 04/14/16 | Sold | $137,000 | -11.6% | $94 / Sq Ft | View Prior Sale |
| 02/29/2016 02/29/16 | Pending | -- | -- | -- | |
| 08/17/2015 08/17/15 | For Sale | $155,000 | -- | $107 / Sq Ft |
Purchase History
| Date | Type | Sale Price | Title Company |
|---|---|---|---|
| Warranty Deed | $172,000 | -- | |
| Warranty Deed | $137,000 | -- | |
| Deed | $145,000 | -- |
Mortgage History
| Date | Status | Loan Amount | Loan Type |
|---|---|---|---|
| Closed | $172,184 | New Conventional | |
| Previous Owner | $139,900 | No Value Available |
Source: Coastal Carolinas Association of REALTORS®
MLS Number: 2524768
APN: 44916010013
- 6658 Wisteria Dr
- 6665 E Sweetbriar Trail
- 6623 Cherry Laurel
- 6621 W Sweetbriar Trail
- 6622 Cinnamon Fern Ln
- 6458 Sweet Gum Trail
- 647 Culmen Ct
- 140 Dagger Ct
- 651 Culmen Ct
- 522 Sagebrush St
- 632 Culmen Ct
- 664 Culmen Ct
- 624 Culmen Ct
- 100 Lazy Willow Ln Unit 204
- 135 Stride Ct
- 6657 Cinnamon Fern Ln
- 131 Stride Ct
- 6713 Wisteria Dr
- 127 Stride Ct
- 123 Stride Ct
- 6432 Sweet Gum Trail
- 1717 Boyne Dr Unit ID1329029P
- 6548 Laguna Point
- 510-510 Fairwood Lakes Dr
- 6512 Royal Pine Dr
- 210 Brunswick Place
- 104 Leadoff Dr
- 5588 Daybreak Rd Unit Guest House
- 175 Dorian Lp
- 179 Dorian Lp
- 324 Augustine Dr
- 363 Augustine Dr
- 348 Augustine Dr
- 1053 Saltgrass Way
- 1057 Saltgrass Way
- 132 MacHrie Loop Unit B
- 1639 Sedgefield Dr Unit ID1329030P
- 107 MacHrie Loop Unit C
- 386 Bumble Cir
- 344 Bayou Loop
