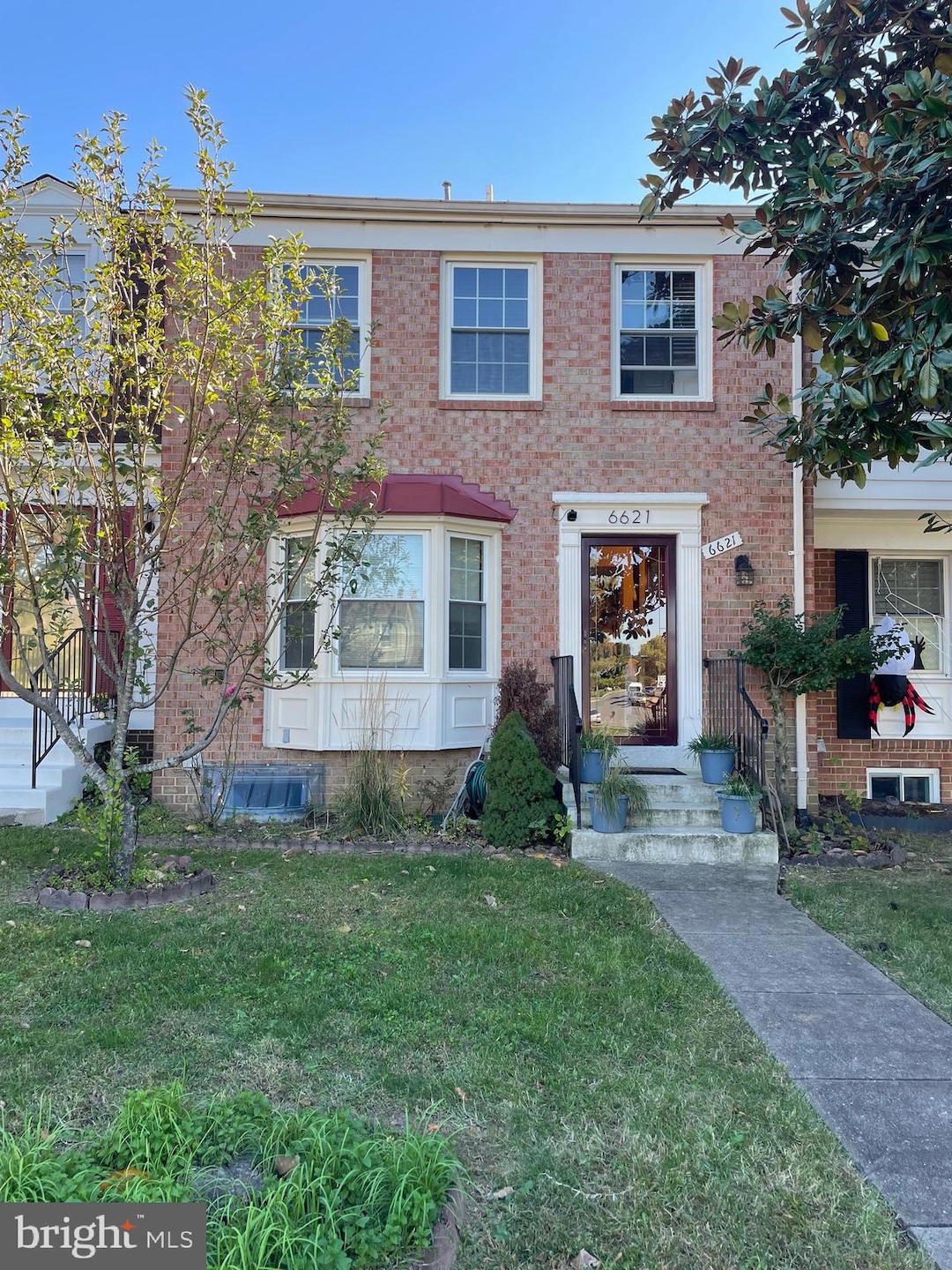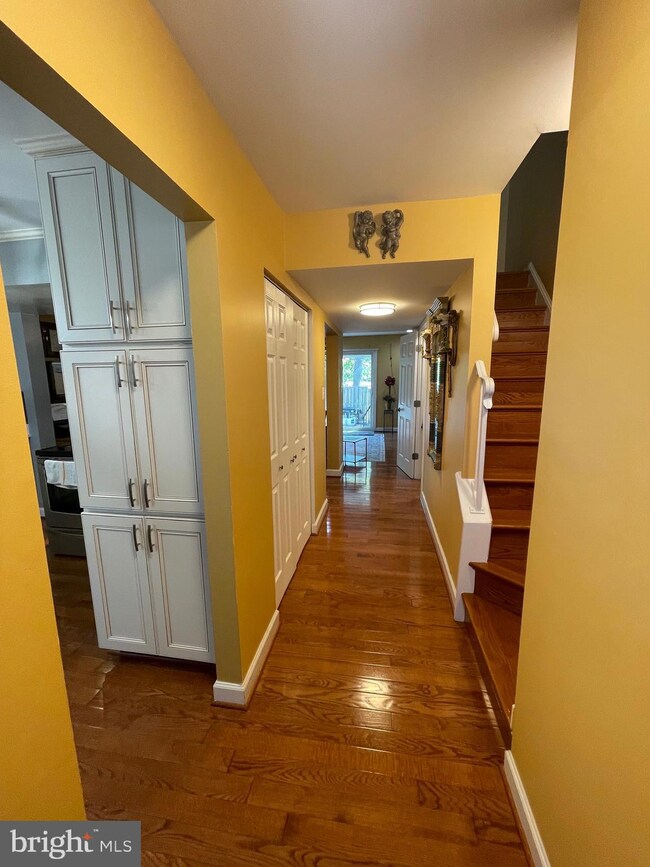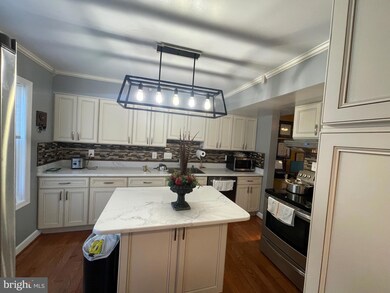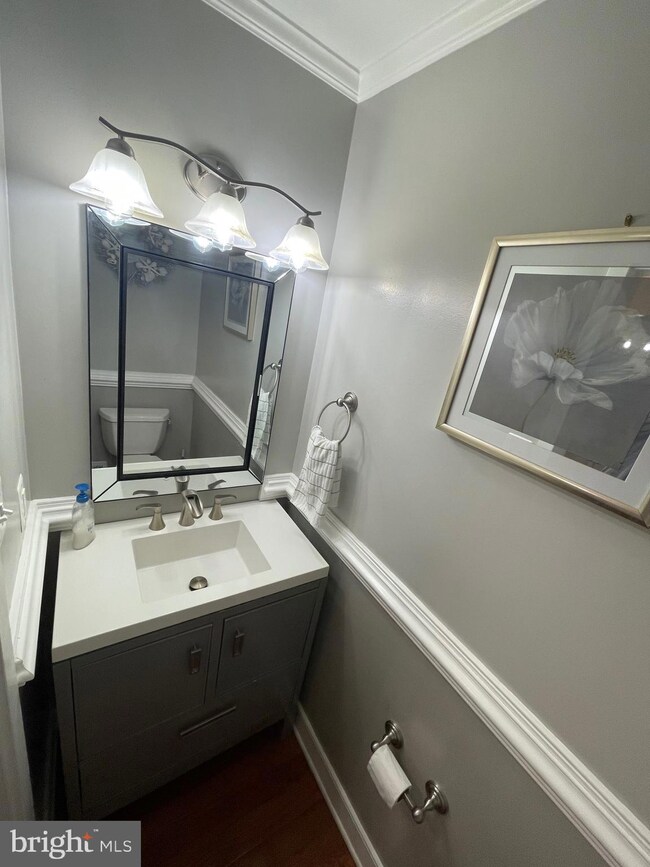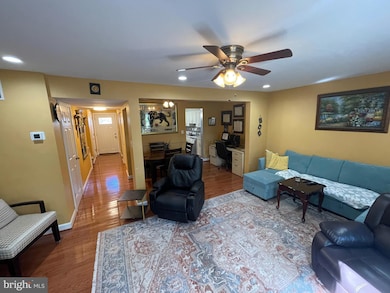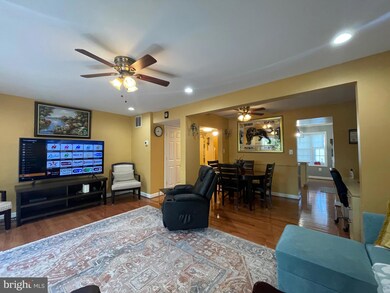
6621 Hiddenite Ct Alexandria, VA 22310
Highlights
- Colonial Architecture
- Wood Flooring
- Tennis Courts
- Twain Middle School Rated A-
- Community Pool
- Central Heating and Cooling System
About This Home
As of January 2025Property Temporary off market . will go back active around November,06.
Spacious 3 level townhome with 3 bedrooms and 3.5 bathrooms.
Large and updated Eat-in kitchen with bay window .Hardwood flooring on Main & Lower level, fully fenced backyard . Finished basement with extra bonus room and full bathroom. Close to Springfield & Van Dorn metro/VRE. Easy access to 495, 395, 95 and Franconia- Fairfax Co Pkwy.
Townhouse Details
Home Type
- Townhome
Est. Annual Taxes
- $6,027
Year Built
- Built in 1976
Lot Details
- 1,640 Sq Ft Lot
- Partially Fenced Property
- Property is in good condition
HOA Fees
- $87 Monthly HOA Fees
Home Design
- Colonial Architecture
- Aluminum Siding
Interior Spaces
- 1,332 Sq Ft Home
- Property has 3 Levels
- Finished Basement
Kitchen
- Stove
- Built-In Microwave
- Ice Maker
- Dishwasher
- Disposal
Flooring
- Wood
- Carpet
- Ceramic Tile
Bedrooms and Bathrooms
- 3 Bedrooms
Laundry
- Dryer
- Washer
Parking
- On-Street Parking
- 2 Assigned Parking Spaces
Utilities
- Central Heating and Cooling System
- Vented Exhaust Fan
- Electric Water Heater
Listing and Financial Details
- Tax Lot 213
- Assessor Parcel Number 0911 10 0213
Community Details
Overview
- Franconia Commons Subdivision
Amenities
- Common Area
Recreation
- Tennis Courts
- Community Playground
- Community Pool
Ownership History
Purchase Details
Home Financials for this Owner
Home Financials are based on the most recent Mortgage that was taken out on this home.Purchase Details
Home Financials for this Owner
Home Financials are based on the most recent Mortgage that was taken out on this home.Purchase Details
Home Financials for this Owner
Home Financials are based on the most recent Mortgage that was taken out on this home.Purchase Details
Similar Homes in Alexandria, VA
Home Values in the Area
Average Home Value in this Area
Purchase History
| Date | Type | Sale Price | Title Company |
|---|---|---|---|
| Deed | $540,000 | Title Resources Guaranty | |
| Deed | $540,000 | Title Resources Guaranty | |
| Warranty Deed | $376,500 | -- | |
| Warranty Deed | $342,000 | -- | |
| Deed | $249,850 | -- |
Mortgage History
| Date | Status | Loan Amount | Loan Type |
|---|---|---|---|
| Open | $523,800 | New Conventional | |
| Closed | $523,800 | New Conventional | |
| Previous Owner | $301,200 | New Conventional | |
| Previous Owner | $273,600 | New Conventional |
Property History
| Date | Event | Price | Change | Sq Ft Price |
|---|---|---|---|---|
| 01/03/2025 01/03/25 | Sold | $540,000 | -1.8% | $405 / Sq Ft |
| 11/20/2024 11/20/24 | For Sale | $550,000 | 0.0% | $413 / Sq Ft |
| 11/19/2024 11/19/24 | Pending | -- | -- | -- |
| 11/14/2024 11/14/24 | Off Market | $550,000 | -- | -- |
| 11/06/2024 11/06/24 | For Sale | $550,000 | 0.0% | $413 / Sq Ft |
| 10/28/2024 10/28/24 | Off Market | $550,000 | -- | -- |
| 10/25/2024 10/25/24 | For Sale | $550,000 | +46.1% | $413 / Sq Ft |
| 10/01/2014 10/01/14 | Sold | $376,500 | -2.2% | $285 / Sq Ft |
| 08/24/2014 08/24/14 | Pending | -- | -- | -- |
| 08/09/2014 08/09/14 | Price Changed | $384,900 | +1.3% | $292 / Sq Ft |
| 08/09/2014 08/09/14 | For Sale | $379,900 | -- | $288 / Sq Ft |
Tax History Compared to Growth
Tax History
| Year | Tax Paid | Tax Assessment Tax Assessment Total Assessment is a certain percentage of the fair market value that is determined by local assessors to be the total taxable value of land and additions on the property. | Land | Improvement |
|---|---|---|---|---|
| 2024 | $6,028 | $520,290 | $180,000 | $340,290 |
| 2023 | $5,367 | $475,600 | $180,000 | $295,600 |
| 2022 | $5,437 | $475,510 | $180,000 | $295,510 |
| 2021 | $5,160 | $439,720 | $150,000 | $289,720 |
| 2020 | $4,738 | $400,370 | $124,000 | $276,370 |
| 2019 | $4,691 | $396,370 | $120,000 | $276,370 |
| 2018 | $4,408 | $383,320 | $115,000 | $268,320 |
| 2017 | $4,186 | $360,540 | $115,000 | $245,540 |
| 2016 | $4,088 | $352,860 | $115,000 | $237,860 |
| 2015 | $3,853 | $345,290 | $112,000 | $233,290 |
| 2014 | -- | $338,720 | $110,000 | $228,720 |
Agents Affiliated with this Home
-
John Saab

Seller's Agent in 2025
John Saab
Samson Properties
(703) 608-5194
2 in this area
56 Total Sales
-
Catherine Domigan
C
Buyer's Agent in 2025
Catherine Domigan
Complete Real Estate Services LLC
(703) 220-5248
1 in this area
7 Total Sales
-
Martha Chavez
M
Seller's Agent in 2014
Martha Chavez
Jobin Realty
(703) 426-2442
-
Joy Khalil

Buyer's Agent in 2014
Joy Khalil
Samson Properties
(703) 862-8016
11 Total Sales
Map
Source: Bright MLS
MLS Number: VAFX2207546
APN: 0911-10-0213
- 6520 China Grove Ct
- 6531 China Grove Ct
- 6272 Summit Point Ct
- 6169 Cinnamon Ct
- 6237 Clara Edward Terrace
- 6236 Summit Point Ct
- 6521 Gildar St
- 6143 Cilantro Dr
- 6447 Gildar St
- 6255 Casdin Dr
- 6259 Fogle St
- 6758 Edge Cliff Dr
- 6920 Victoria Dr Unit F
- 6919 Victoria Dr
- 6921 Victoria Dr Unit I
- 6903 Victoria Dr Unit F
- 6901 Victoria Dr Unit G
- 6696 Debra lu Way
- 6921 Mary Caroline Cir Unit D
- 6925 Mary Caroline Cir Unit H
