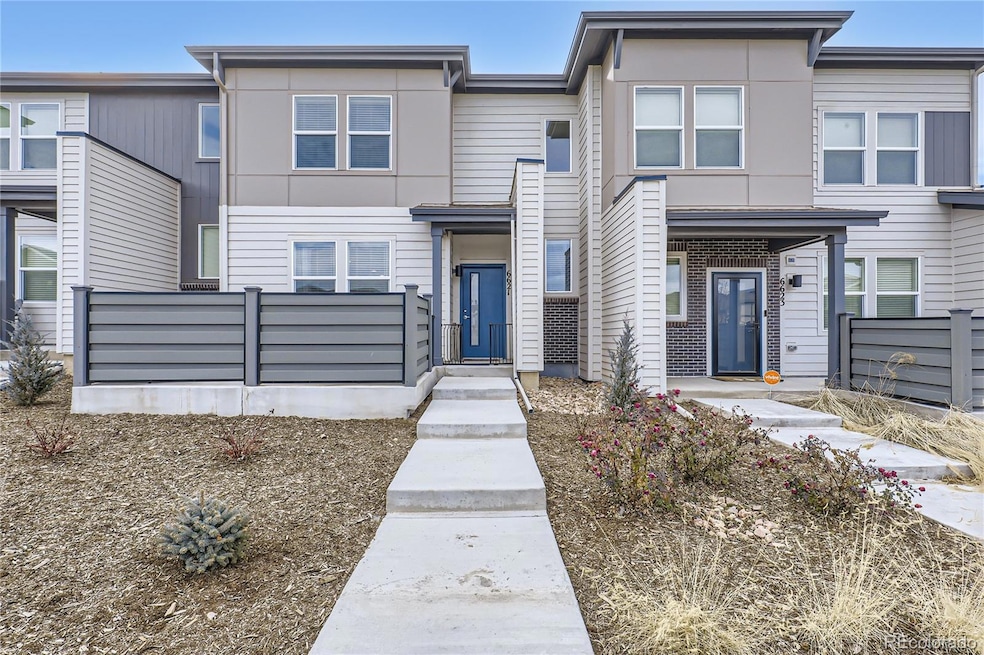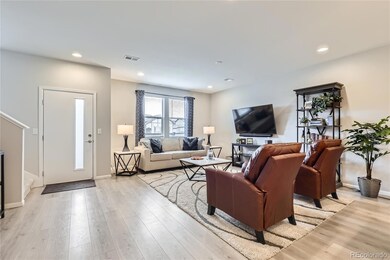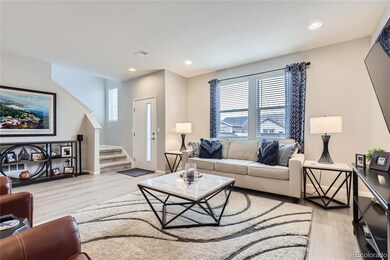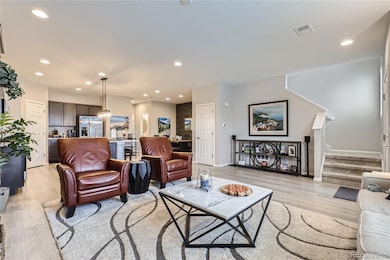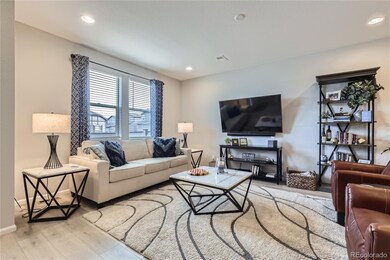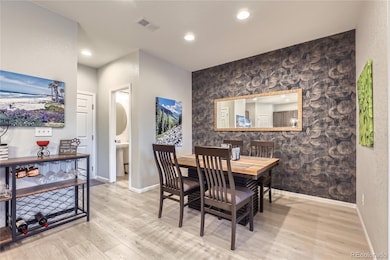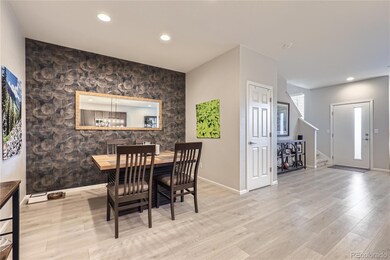6621 N Ceylon St Denver, CO 80249
Estimated payment $2,716/month
Highlights
- Primary Bedroom Suite
- Great Room
- Front Porch
- Open Floorplan
- Quartz Countertops
- 2 Car Attached Garage
About This Home
Fantastic Opportunity!!! Short Sale Approved!!! BETTER THAN NEW!! Come see this 3 bedroom, 3 bath townhome built in 2023! This home shows like a model with upgraded light fixture, upgraded flooring on the top level, beautiful accent walls, a gas stove, and a tankless water heater. You walk into a bright living room, which leads to a dining room and an open kitchen with a large island and a walk-in pantry. There is even a half bath on the main floor for guests. Upstairs is the primary bedroom with a full bath and a walk-in closet. There are also 2 large bedrooms with another full bath and laundry room, so no more dragging baskets of laundry up and down the stairs! In addition to the beautiful and practical interior, there is a truly oversized garage and a front patio great for enjoying evenings around a fire pit, grilling, or letting your dog have a place to be outside. Schedule your showing today for this wonderful townhome, but be sure to have some extra time to drive around and see all the new retail shops and restaurants within walking distance of your new home. Don't delay, this home is going to go quickly! This property is a short sale.
Listing Agent
MB The Brian Petrelli Team Brokerage Email: BRIAN@PETRELLITEAM.COM,303-817-0209 License #40027363 Listed on: 12/28/2024
Townhouse Details
Home Type
- Townhome
Est. Annual Taxes
- $3,569
Year Built
- Built in 2023
Lot Details
- Two or More Common Walls
HOA Fees
Parking
- 2 Car Attached Garage
- Oversized Parking
Home Design
- Frame Construction
- Composition Roof
Interior Spaces
- 1,644 Sq Ft Home
- 2-Story Property
- Open Floorplan
- Great Room
- Dining Room
- Crawl Space
Kitchen
- Range
- Dishwasher
- Quartz Countertops
- Disposal
Flooring
- Carpet
- Vinyl
Bedrooms and Bathrooms
- 3 Bedrooms
- Primary Bedroom Suite
Laundry
- Laundry Room
- Dryer
- Washer
Home Security
Outdoor Features
- Exterior Lighting
- Rain Gutters
- Front Porch
Schools
- Second Creek Elementary School
- Otho Stuart Middle School
- Prairie View High School
Utilities
- Forced Air Heating and Cooling System
- Natural Gas Connected
- Tankless Water Heater
- Phone Available
- Cable TV Available
Listing and Financial Details
- Exclusions: Curtains, rods, and rolling pull-out trash shelf in kitchen island cabinet (Seller has the original shelves that go in where the pull-out trash shelf which he will leave behind)
- Assessor Parcel Number 31-15-043
Community Details
Overview
- Association fees include ground maintenance, maintenance structure, snow removal
- Altaira At High Point Townhomes Association, Phone Number (303) 420-4433
- Altaira At High Point Community Association, Phone Number (303) 420-4433
- Built by Taylor Morrison
- High Point Subdivision
Additional Features
- Courtyard
- Carbon Monoxide Detectors
Map
Home Values in the Area
Average Home Value in this Area
Tax History
| Year | Tax Paid | Tax Assessment Tax Assessment Total Assessment is a certain percentage of the fair market value that is determined by local assessors to be the total taxable value of land and additions on the property. | Land | Improvement |
|---|---|---|---|---|
| 2024 | $3,569 | $19,660 | $1,900 | $17,760 |
| 2023 | -- | $4,200 | $1,900 | $2,300 |
Property History
| Date | Event | Price | Change | Sq Ft Price |
|---|---|---|---|---|
| 08/10/2025 08/10/25 | Pending | -- | -- | -- |
| 07/22/2025 07/22/25 | Price Changed | $415,000 | -7.8% | $252 / Sq Ft |
| 07/18/2025 07/18/25 | Price Changed | $450,000 | -7.8% | $274 / Sq Ft |
| 04/01/2025 04/01/25 | Price Changed | $488,000 | +8.4% | $297 / Sq Ft |
| 12/28/2024 12/28/24 | For Sale | $450,000 | -6.2% | $274 / Sq Ft |
| 11/20/2023 11/20/23 | Sold | $479,740 | -0.1% | $292 / Sq Ft |
| 10/05/2022 10/05/22 | Pending | -- | -- | -- |
| 09/14/2022 09/14/22 | Price Changed | $479,990 | -2.4% | $292 / Sq Ft |
| 08/18/2022 08/18/22 | Price Changed | $491,690 | +0.1% | $299 / Sq Ft |
| 08/09/2022 08/09/22 | For Sale | $491,430 | -- | $299 / Sq Ft |
Source: REcolorado®
MLS Number: 2898010
APN: 0031-15-043
- 6612 N Ceylon St
- 6591 N Ceylon St
- 19112 E 65th Place
- 6599 N Netherland St
- 20982 E 66th Ave
- 6459 N Dunkirk St
- 19197 E 64th Ave
- 6472 N Dunkirk Ct
- 19468 E 65th Place
- 6434 N Ensenada Ct
- 6267 N Dunkirk Ct
- 6241 N Dunkirk Ct
- 6153 N Ceylon St Unit 307
- 6153 N Ceylon St Unit 308
- 6153 N Ceylon St Unit Bldg 4
- 6153 N Ceylon St Unit 302
- 6153 N Ceylon St Unit 9204
- 6153 N Ceylon St Unit Bldg 6
- 6153 N Ceylon St Unit 205
- 6153 N Ceylon St Unit 303
