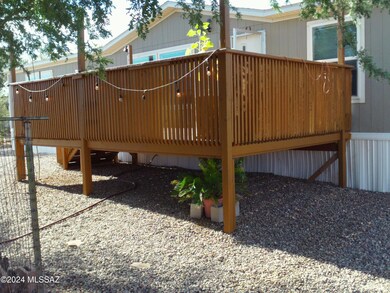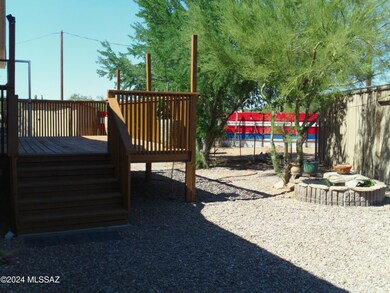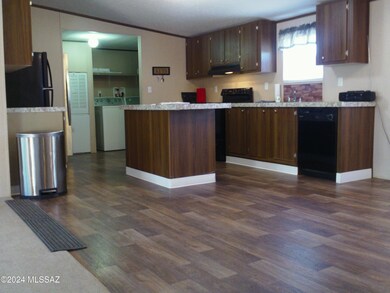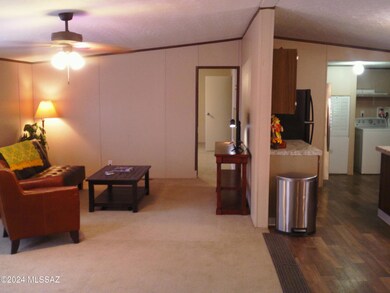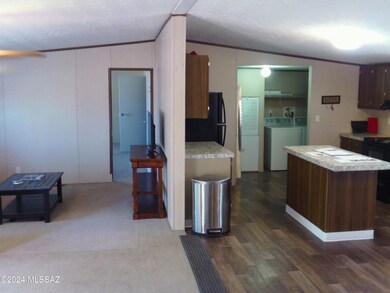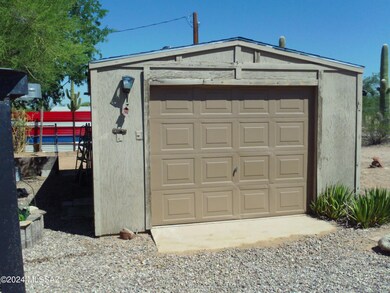
6621 N Guthrie Rd Picture Rocks, AZ 85743
Picture Rocks NeighborhoodHighlights
- RV Parking in Community
- Mountain View
- Contemporary Architecture
- EnerPHit Refurbished Home
- Deck
- Engineered Wood Flooring
About This Home
As of February 2025Welcome to your newer 2018 home in downtown Picture Rocks! Move-in ready 3 bedrooms 2 baths, w/detached 1.5 car garage with new garage roof in 2023 on a private fenced acre! Only 1 owner ever lived here! Recently painted 20ft X 12ft front deck! Brand New Carpet Jan '25! 2 Refrigerators convey-''as-is''! Newer washer & dryer included! Fenced area for your animals, 4H projects, or pets! No HOA! Newer home can qualify FHA or VA. Very Affordable, Clean, & Move-in Ready! Own your Own piece of Arizona today! Trustee/owner--please disclose. Offer~today
Last Buyer's Agent
Nestor Davila
Tierra Antigua Realty
Property Details
Home Type
- Manufactured Home
Est. Annual Taxes
- $1,252
Year Built
- Built in 2018
Lot Details
- 1 Acre Lot
- Lot Dimensions are 145' x 292' x 141' x 293'
- Dirt Road
- East Facing Home
- East or West Exposure
- Dog Run
- Masonry wall
- Drip System Landscaping
- Native Plants
- Landscaped with Trees
- Vegetable Garden
- Back and Front Yard
Property Views
- Mountain
- Rural
Home Design
- Contemporary Architecture
- Frame Construction
- Shingle Roof
- Recycled Construction Materials
Interior Spaces
- 1,568 Sq Ft Home
- Property has 1 Level
- Ceiling Fan
- Low Emissivity Windows
- Insulated Windows
- Living Room
- Dining Area
- Storage Room
Kitchen
- Electric Oven
- Electric Range
- Recirculated Exhaust Fan
- Dishwasher
- Kitchen Island
- Laminate Countertops
Flooring
- Engineered Wood
- Carpet
- Laminate
Bedrooms and Bathrooms
- 3 Bedrooms
- Split Bedroom Floorplan
- 2 Full Bathrooms
- Bathtub with Shower
- Exhaust Fan In Bathroom
Laundry
- Laundry Room
- Dryer
- Washer
Home Security
- Security Lights
- Fire and Smoke Detector
Parking
- 1.5 Car Detached Garage
- Gravel Driveway
Accessible Home Design
- No Interior Steps
Eco-Friendly Details
- Energy-Efficient Lighting
- Grid-tied solar system exports excess electricity
- ENERGY STAR/Reflective Roof
- EnerPHit Refurbished Home
Outdoor Features
- Deck
- Patio
Schools
- Picture Rocks Elementary School
- Marana Middle School
- Marana High School
Utilities
- Forced Air Heating and Cooling System
- ENERGY STAR Qualified Air Conditioning
- Electric Water Heater
- Septic System
- High Speed Internet
- Satellite Dish
- Cable TV Available
Community Details
- Built by Clayton Homes
- The community has rules related to deed restrictions
- RV Parking in Community
Similar Homes in the area
Home Values in the Area
Average Home Value in this Area
Property History
| Date | Event | Price | Change | Sq Ft Price |
|---|---|---|---|---|
| 02/21/2025 02/21/25 | Sold | $269,000 | -0.3% | $172 / Sq Ft |
| 02/18/2025 02/18/25 | Pending | -- | -- | -- |
| 01/03/2025 01/03/25 | For Sale | $269,900 | +868.8% | $172 / Sq Ft |
| 07/25/2019 07/25/19 | Sold | $27,860 | 0.0% | $1 / Sq Ft |
| 06/25/2019 06/25/19 | Pending | -- | -- | -- |
| 06/24/2019 06/24/19 | For Sale | $27,860 | -- | $1 / Sq Ft |
Tax History Compared to Growth
Agents Affiliated with this Home
-
E
Seller's Agent in 2025
Evan Harris
Coldwell Banker Realty
(520) 481-2580
7 in this area
55 Total Sales
-

Seller Co-Listing Agent in 2025
Judith Petersen
Coldwell Banker Realty
(520) 289-5436
1 in this area
73 Total Sales
-

Buyer's Agent in 2025
Nestor Davila
Tierra Antigua Realty
(520) 904-5383
5 in this area
526 Total Sales
Map
Source: MLS of Southern Arizona
MLS Number: 22500294
- 6661 N Blue Blvd
- 6675 N Blue Blvd
- 6840 N Sandario Rd
- 12180 W Camper Rd
- 11676 W Orange Grove Rd
- 11979 W Raining Stars Ln
- 12490 W Picture Rocks Rd
- 6971 N Boswell Ln
- 6979 N Boswell Ln
- 11955 W Ina Rd
- 6420 N Sanders Rd
- 12486 W Picture Rocks Rd
- 12417 W Nolen Rd
- 11230 W Picture Rocks Rd
- 6270 N Sundown Rd
- 11265 W Orange Grove Rd
- 11170 W Critty Ln
- 7265 N Aloe Green Dr
- 11690 W Rudasill Rd
- 7030 N Featherstone Trail

