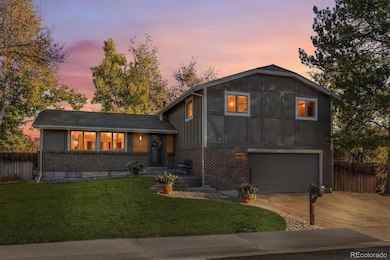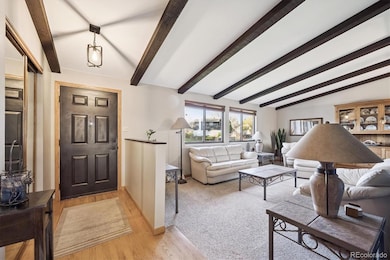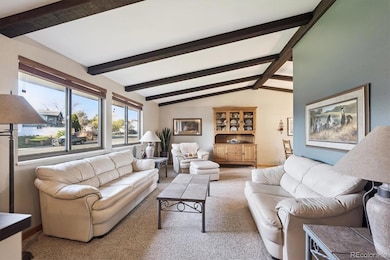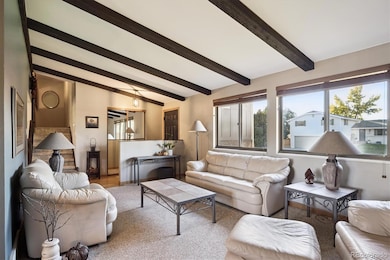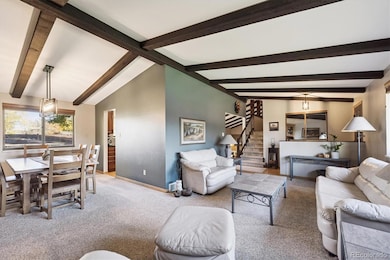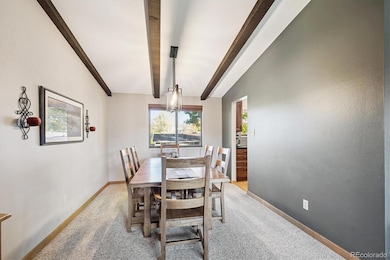6621 W 74th Ave Arvada, CO 80003
The Farm NeighborhoodEstimated payment $3,498/month
Highlights
- Primary Bedroom Suite
- Wood Flooring
- 2 Car Attached Garage
- Vaulted Ceiling
- No HOA
- Walk-In Closet
About This Home
***A Warm Welcome Home*** This is it — The One You’ve Been Waiting For! A beautifully maintained, good-looking split-level home with no HOA! Step inside and feel the pride of ownership throughout. This residence offers Ample Parking with a Wide Driveway and a Two-Car attached Garage—complete with Space for a workbench or extra storage. Enjoy the convenience of a front and back sprinkler system and the charm of an Elegant Formal Dining area, perfect for gatherings and celebrations! The tastefully designed kitchen invites you in with Abundant Cabinetry, Quartz Countertops, and Stainless-Steel appliances—all included. Upstairs, you’ll find Three comfortable Bedrooms and Two Bathrooms, including an impressive Primary suite with a Private Walk-In Closet and a Remodeled 3⁄4 bath. The lower level provides an Additional Bedroom & 3⁄4 Bath, ideal for guests, a home office, or multi-generational living—bringing the total to Four Bedrooms and Three Bathrooms. Cozy up this winter by the warm fireplace, or step out to your Back Patio and soak in the peaceful views of your lush backyard. Whether it’s morning coffee, summer BBQs, or quiet evenings under the stars, this home is designed for comfort and connection year-round. And there’s even more to love—a few pleasant surprises await you in this wonderful home where countless memories are waiting to be made.
***Virtual Tour, Slide Show, and 3D Tour Available!***
Listing Agent
RE/MAX Alliance Brokerage Phone: 720-436-8151 License #40001147 Listed on: 10/30/2025

Home Details
Home Type
- Single Family
Est. Annual Taxes
- $2,446
Year Built
- Built in 1977
Lot Details
- 7,971 Sq Ft Lot
- Front and Back Yard Sprinklers
Parking
- 2 Car Attached Garage
Home Design
- Tri-Level Property
- Brick Exterior Construction
- Frame Construction
Interior Spaces
- Vaulted Ceiling
- Ceiling Fan
- Wood Burning Fireplace
- Unfinished Basement
- Partial Basement
Kitchen
- Oven
- Microwave
- Dishwasher
- Disposal
Flooring
- Wood
- Carpet
Bedrooms and Bathrooms
- 4 Bedrooms
- Primary Bedroom Suite
- Walk-In Closet
Laundry
- Dryer
- Washer
Schools
- Swanson Elementary School
- North Arvada Middle School
- Arvada High School
Additional Features
- Patio
- Forced Air Heating and Cooling System
Community Details
- No Home Owners Association
- Marin Subdivision
Listing and Financial Details
- Exclusions: All Tv Brackets, Refrigerator in basement.
- Assessor Parcel Number 012972
Map
Home Values in the Area
Average Home Value in this Area
Tax History
| Year | Tax Paid | Tax Assessment Tax Assessment Total Assessment is a certain percentage of the fair market value that is determined by local assessors to be the total taxable value of land and additions on the property. | Land | Improvement |
|---|---|---|---|---|
| 2024 | $2,958 | $38,838 | $9,975 | $28,863 |
| 2023 | $2,958 | $38,838 | $9,975 | $28,863 |
| 2022 | $2,389 | $30,727 | $8,880 | $21,847 |
| 2021 | $2,425 | $31,611 | $9,135 | $22,476 |
| 2020 | $2,244 | $29,417 | $8,494 | $20,923 |
| 2019 | $2,208 | $29,417 | $8,494 | $20,923 |
| 2018 | $2,081 | $26,807 | $6,479 | $20,328 |
| 2017 | $1,863 | $26,807 | $6,479 | $20,328 |
| 2016 | $1,756 | $23,435 | $6,233 | $17,202 |
| 2015 | $1,572 | $23,435 | $6,233 | $17,202 |
| 2014 | $1,572 | $19,558 | $5,572 | $13,986 |
Property History
| Date | Event | Price | List to Sale | Price per Sq Ft |
|---|---|---|---|---|
| 10/30/2025 10/30/25 | For Sale | $625,000 | -- | $276 / Sq Ft |
Purchase History
| Date | Type | Sale Price | Title Company |
|---|---|---|---|
| Warranty Deed | $198,000 | Stewart Title | |
| Personal Reps Deed | $143,500 | First American Heritage Titl |
Mortgage History
| Date | Status | Loan Amount | Loan Type |
|---|---|---|---|
| Open | $105,000 | No Value Available | |
| Previous Owner | $114,800 | No Value Available |
Source: REcolorado®
MLS Number: 5153932
APN: 29-363-10-026
- 6611 W 74th Ave
- 7447 Newland St
- 7409 Pierce St
- 7516 Quay St
- 7495 Kendall St
- 7162 Quay St
- 6413 W 76th Ave
- 6972 W 76th Ave
- 7131 Lamar St
- 6233 W 75th Ave
- 7042 W 76th Ave
- 7079 Otis Ct
- 6336 W 71st Place
- 7630 Pierce St
- 6419 W 77th Ave
- 6317 W 71st Ave
- 7039 Otis Ct
- 6431 W 77th Place
- 6340 W 70th Dr
- 7390 W 74th Place
- 6610 W 74th Ave
- 7464 Kendall St
- 7515 Otis St Unit 7515 Otis Street
- 7114 Newland St
- 7421 Harlan Way
- 6976 Quay Ct
- 6994 Teller Ct
- 7569 W 72nd Ave
- 6996 W 79th Dr
- 5301 W 76th Ave Unit 127
- 7944 Chase Cir Unit 116
- 7971 Chase Cir
- 5620 W 80th Place Unit 53
- 7881 Allison Way Unit 202
- 6734 Yarrow St
- 5784 W 81st Cir
- 5033 W 73rd Ave
- 8205 Ingalls Cir
- 6614 Gray St
- 7865 Allison Way

