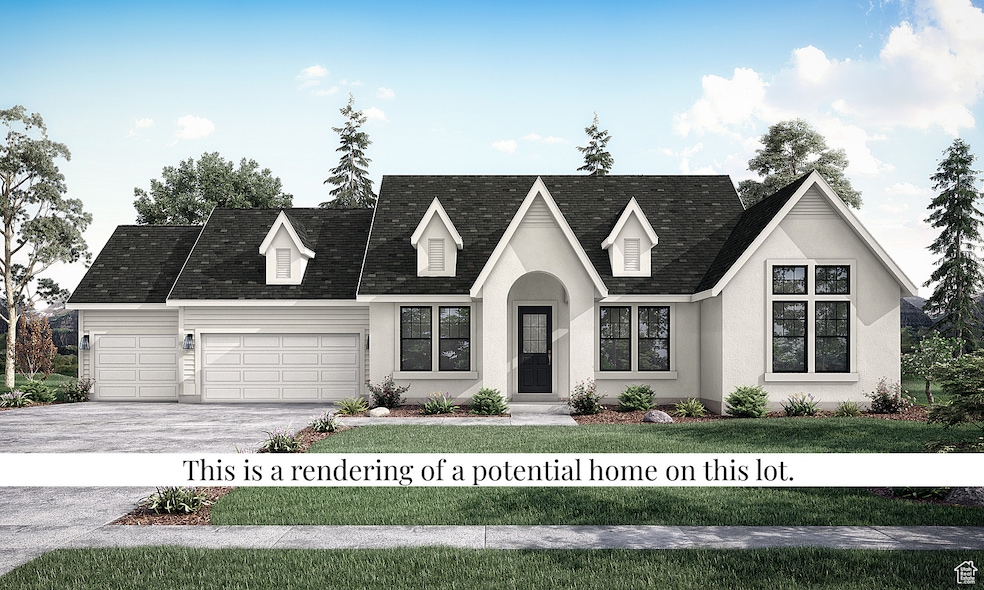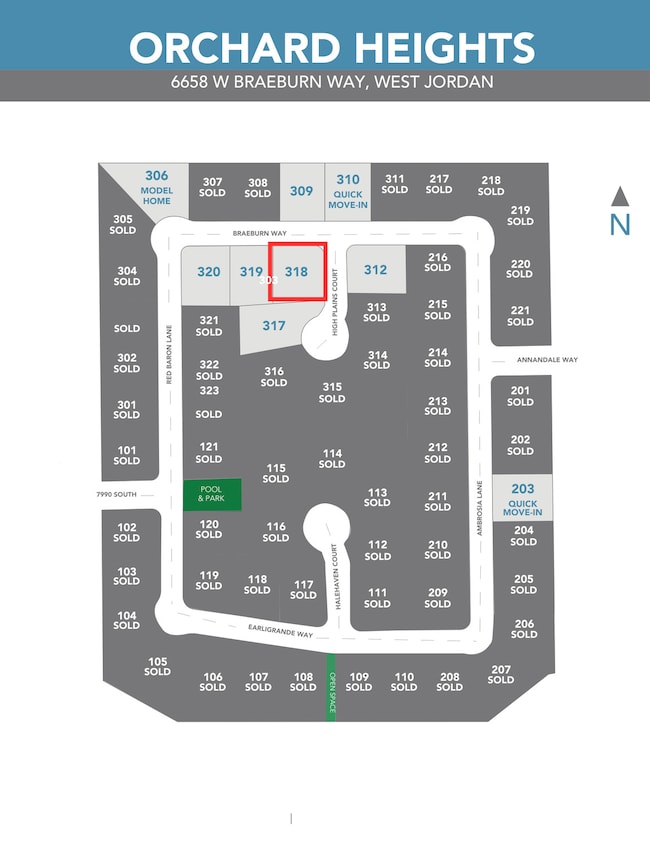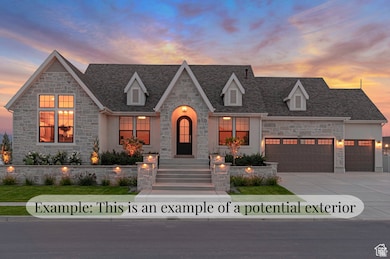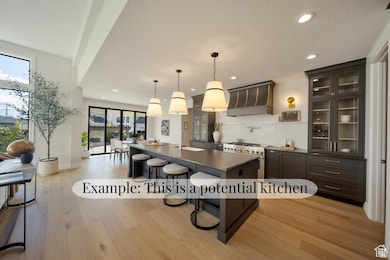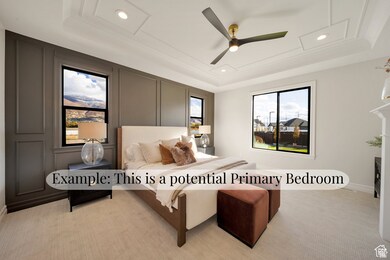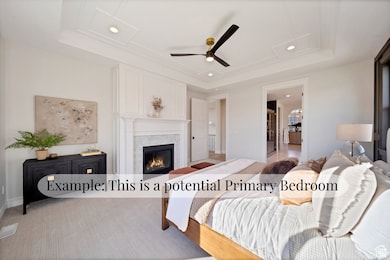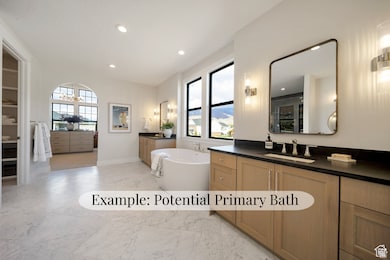6621 W Braeburn Way West Jordan, UT 84081
Jordan Hills NeighborhoodEstimated payment $7,791/month
Highlights
- New Construction
- Rambler Architecture
- Great Room
- Mountain View
- Main Floor Primary Bedroom
- Community Pool
About This Home
This is a To Be Built listing. Lot 320 is one of the few remaining opportunities to build a home in our amazing Orchard Heights community by Symphony Homes! This is a one of the amazing floor plans you can build in this community (The Harrison), Check out all of the offered floor plans at symphonyhomes.com and choose Orchard Heights for the community. All homes in this community will include a finished basement, a covered patio, and so much more.
Listing Agent
Wesley Jackson
Bravo Realty Services, LLC License #9710631 Listed on: 07/07/2025
Home Details
Home Type
- Single Family
Year Built
- Built in 2025 | New Construction
Lot Details
- 0.28 Acre Lot
- Property is zoned Single-Family
HOA Fees
- $60 Monthly HOA Fees
Parking
- 3 Car Attached Garage
Home Design
- Rambler Architecture
- Stone Siding
- Stucco
Interior Spaces
- 4,805 Sq Ft Home
- 2-Story Property
- Gas Log Fireplace
- Double Pane Windows
- Entrance Foyer
- Great Room
- Den
- Mountain Views
- Basement Fills Entire Space Under The House
- Electric Dryer Hookup
Kitchen
- Gas Range
- Range Hood
- Microwave
- Disposal
Flooring
- Carpet
- Tile
Bedrooms and Bathrooms
- 5 Bedrooms | 2 Main Level Bedrooms
- Primary Bedroom on Main
- Walk-In Closet
- Bathtub With Separate Shower Stall
Outdoor Features
- Covered Patio or Porch
Schools
- Oakcrest Elementary School
- Copper Hills High School
Utilities
- Forced Air Heating and Cooling System
- Natural Gas Connected
Listing and Financial Details
- Assessor Parcel Number 20-34-204-003
Community Details
Overview
- Red Rock HOA, Phone Number (801) 706-6968
- Orchard Heights Subdivision
Amenities
- Picnic Area
Recreation
- Community Pool
Map
Home Values in the Area
Average Home Value in this Area
Tax History
| Year | Tax Paid | Tax Assessment Tax Assessment Total Assessment is a certain percentage of the fair market value that is determined by local assessors to be the total taxable value of land and additions on the property. | Land | Improvement |
|---|---|---|---|---|
| 2022 | -- | $169,000 | $169,000 | $0 |
Property History
| Date | Event | Price | List to Sale | Price per Sq Ft |
|---|---|---|---|---|
| 07/07/2025 07/07/25 | For Sale | $1,230,900 | -- | $256 / Sq Ft |
Source: UtahRealEstate.com
MLS Number: 2096840
APN: 20-34-204-003
- 6602 W Braeburn Way
- 7923 S Red Baron Ln
- Accord Plan at Orchard Heights
- Interlude Plan at Orchard Heights
- Octave Plan at Orchard Heights
- Treble Plan at Orchard Heights
- Princeton Plan at Orchard Heights
- Adagio Plan at Orchard Heights
- Forte Plan at Orchard Heights
- Tempo Plan at Orchard Heights
- Concerto Plan at Orchard Heights
- Rhapsody Plan at Orchard Heights
- Yalecrest Plan at Orchard Heights
- Bravo Plan at Orchard Heights
- Browning Plan at Orchard Heights
- Trio Plan at Orchard Heights
- Harrison Plan at Orchard Heights
- Canon Plan at Orchard Heights
- Harvard Plan at Orchard Heights
- Finale Plan at Orchard Heights
- 7898 S 6710 W
- 7907 S Gaea Ct
- 6053 W 7940 S
- 6951 W Otter Creek Dr Unit 2
- 6951 W Otter Creek Dr Unit 1
- 6951 W Otter Creek Dr Unit 3
- 8558 Maul Oak Dr
- 5998 W Verdigris Dr
- 5966 W Verdigris Dr
- 7624 S Pastel Park
- 8088 S Uinta View Way
- 6911 S Static Peak Dr
- 5517 W Slate Canyon Dr
- 6093 W Graceland Way
- 8789 S Caliente Dr
- 6447 W Wilshire Park Ave
- 6635 W 6635 S
- 5503 W 9000 S
- 7900 S 5070 W
- 5496 W 6600 S
