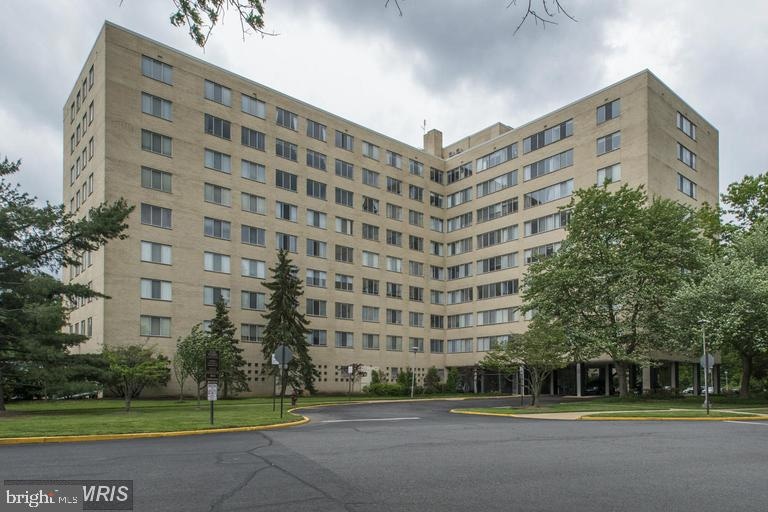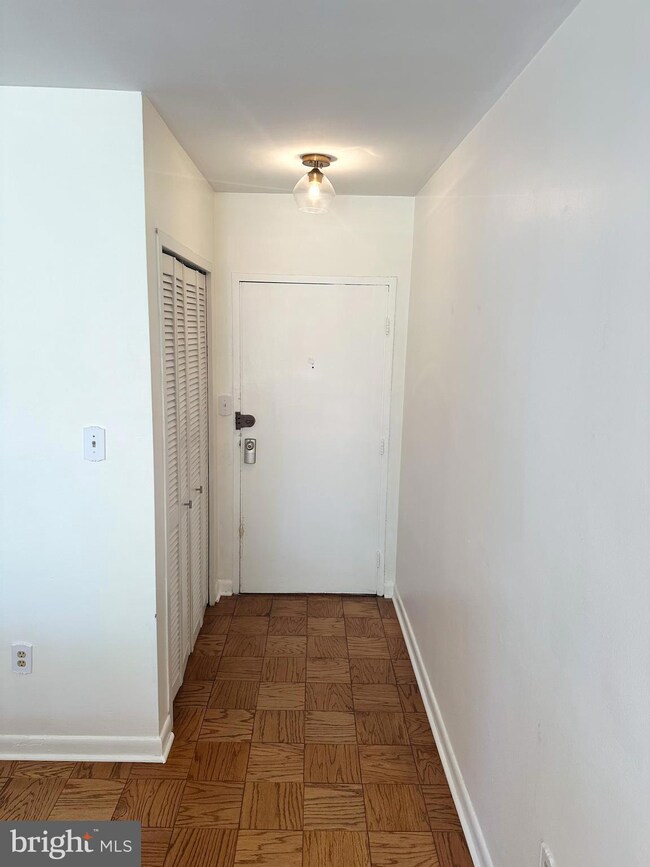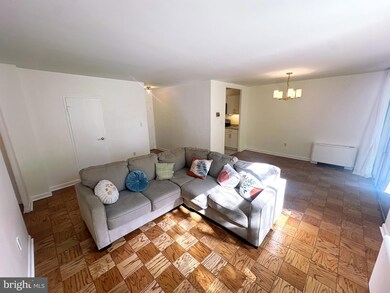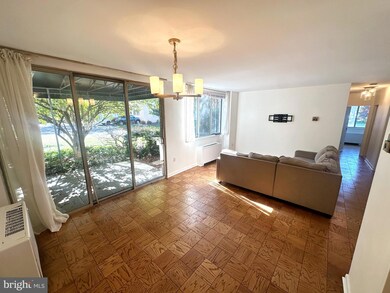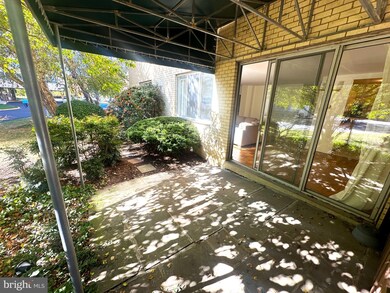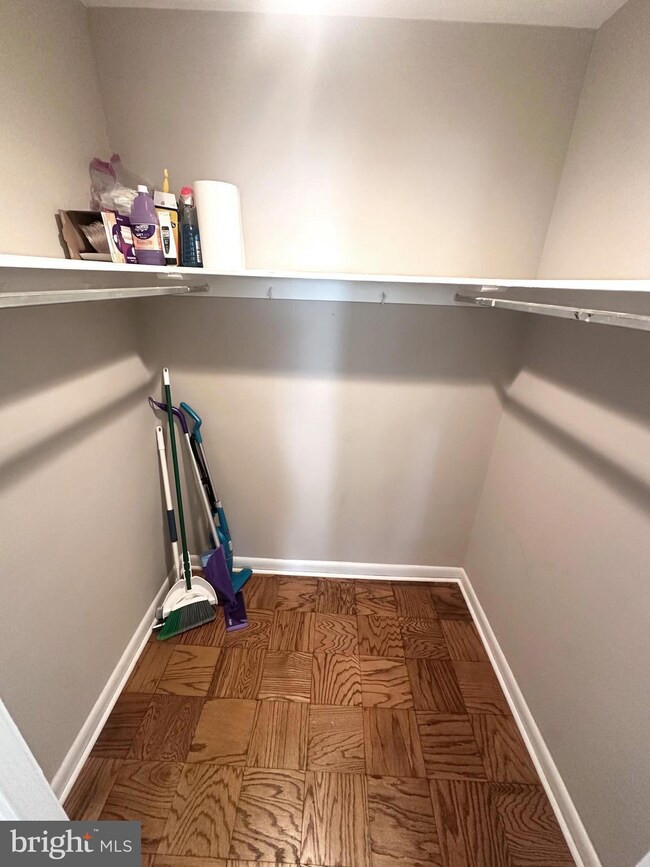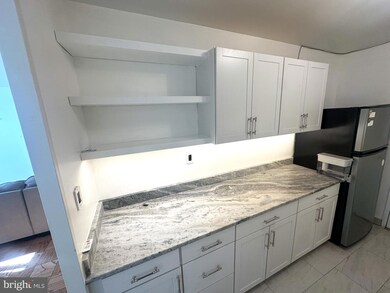River Towers 6621 Wakefield Dr Unit 109 Floor 1 Alexandria, VA 22307
Belle Haven NeighborhoodHighlights
- Fitness Center
- Traditional Floor Plan
- Wood Flooring
- Sandburg Middle Rated A-
- Traditional Architecture
- Beauty Salon
About This Home
Bright, Updated Corner Unit on Bottom Floor with Private Patio and Nature Views
Welcome to this beautifully maintained 2-bedroom, 1.5-bath corner unit offering 959 sq. ft. of comfortable living space and modern updates throughout. Located on the ground floor with a private, no-stairs entrance through a spacious covered patio, this home combines accessibility, privacy, and style.
The newly renovated kitchen and bathrooms (completed within the past year) feature granite countertops, under-cabinet lighting, and new stainless steel appliances including a gas stove, dishwasher, refrigerator, and microwave. The entire unit has been freshly painted, and dimmable lighting allows for customizable ambiance in every room.
Enjoy abundant natural light from large south-facing windows and the quiet comfort of thick walls and ceilings. Ample closet space includes a walk-in closet, bedroom closets, a linen closet, and an entryway closet—providing excellent storage throughout.
The unit is part of a well-cared-for community offering exceptional amenities:
Nature preserve and wetlands with regular sightings of local wildlife including bald eagles, herons, foxes, and turtles
Park area with shaded walking paths, charcoal grills, playground, and a community garden plot included with the unit
Outdoor pool and rooftop deck with views of the Potomac River, National Harbor, and Washington, D.C.
Fitness center, large laundry room, and rentable storage units
Private parking lot with plenty of unassigned spaces, close to handicap parking
Kayak storage available (no water launch)
This pet-friendly community is known for its welcoming atmosphere, with resident groups, community events, and a strong neighborhood feel. Within close proximity is the Westgrove Dog Park with a spacious fenced in grass area for your dog. Many in the community frequently visit this park; you’ll be sure to meet a lot of kind people here. A shopping center with multiple wonderful restaurants, Safeway, a gym, CVS, nail salon, and more is within a half mile.
Listing Agent
(703) 474-5914 bob@bobtherealtor.pro Compass Real Estate License #644264 Listed on: 11/02/2025

Condo Details
Home Type
- Condominium
Est. Annual Taxes
- $2,839
Year Built
- Built in 1963
HOA Fees
- $931 Monthly HOA Fees
Home Design
- Traditional Architecture
- Entry on the 1st floor
- Brick Exterior Construction
Interior Spaces
- 959 Sq Ft Home
- Property has 1 Level
- Traditional Floor Plan
- Combination Dining and Living Room
- Wood Flooring
Kitchen
- Gas Oven or Range
- Built-In Microwave
- Dishwasher
- Disposal
Bedrooms and Bathrooms
- 2 Main Level Bedrooms
Parking
- 1,025 Open Parking Spaces
- 1,025 Parking Spaces
- Parking Lot
Schools
- West Potomac High School
Utilities
- Convector
- Convector Heater
- 110 Volts
- Natural Gas Water Heater
- Cable TV Available
Additional Features
- Halls are 36 inches wide or more
- Flood Risk
Listing and Financial Details
- Residential Lease
- Security Deposit $2,400
- $200 Move-In Fee
- Tenant pays for cable TV
- The owner pays for electricity, gas, heat, sewer, snow removal, real estate taxes, water
- Rent includes air conditioning, common area maintenance, community center, electricity, gas, grounds maintenance, heat, hoa/condo fee, parking, pool maintenance, sewer, snow removal, trash removal, water
- No Smoking Allowed
- 6-Month Min and 24-Month Max Lease Term
- Available 11/2/25
- Assessor Parcel Number 0932 10030109
Community Details
Overview
- $100 Elevator Use Fee
- Association fees include air conditioning, common area maintenance, electricity, gas, heat, insurance, lawn maintenance, management, pest control, pool(s), reserve funds, sewer, snow removal, trash, water
- 525 Units
- 3 Elevators
- High-Rise Condominium
- River Towers Condos
- Built by Rebecca Corporation
- River Towers Subdivision
Amenities
- Common Area
- Beauty Salon
- Meeting Room
- Laundry Facilities
Recreation
- Community Basketball Court
Pet Policy
- Pets allowed on a case-by-case basis
Map
About River Towers
Source: Bright MLS
MLS Number: VAFX2277450
APN: 0932-10030109
- 6631 Wakefield Dr Unit 819
- 6631 Wakefield Dr Unit 106
- 6613 E Wakefield Dr Unit A1
- 6610 10th St Unit A2
- 6641 Wakefield Dr Unit 616
- 6641 Wakefield Dr Unit 801
- 6641 Wakefield Dr Unit 918
- 6641 Wakefield Dr Unit 506
- 6641 Wakefield Dr Unit 405
- 6641 Wakefield Dr Unit 219
- 6608 Potomac Ave Unit B2
- 6625 10th St Unit C2
- 6702 W Wakefield Dr Unit A2
- 1403 Belle View Blvd Unit B-1
- 1107 Belle View Blvd Unit A1
- 6509 Potomac Ave Unit A2
- 1601 Belle View Blvd Unit A1
- 6725 W Wakefield Dr Unit B1
- 1502 Middlebury Dr
- 6402 Potomac Ave
- 6631 Wakefield Dr Unit 717
- 6610 Potomac Ave Unit B2
- 6620 Potomac Ave Unit C1
- 6641 Wakefield Dr Unit 204
- 6641 Wakefield Dr Unit 711
- 6641 Wakefield Dr Unit 405
- 6641 Wakefield Dr Unit 916
- 6626 Boulevard View Unit B2
- 6612 Boulevard View Unit A2
- 6515 Potomac Ave Unit A2
- 6510 Potomac Ave Unit C2
- 6512 Boulevard View Unit B2
- 6604 Cavalier Dr
- 2227 Glasgow Rd
- 1814 Duffield Ln
- 6711 Beddoo St
- 6437 Richmond Hwy Unit 203
- 6034 Richmond Hwy
- 5982 Richmond Hwy
- 5904 Mount Eagle Dr Unit 1509
