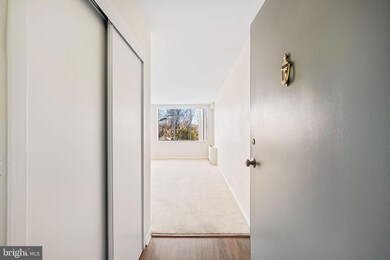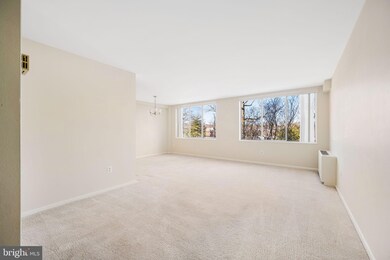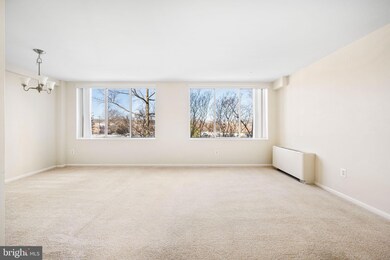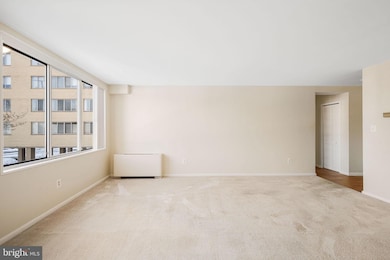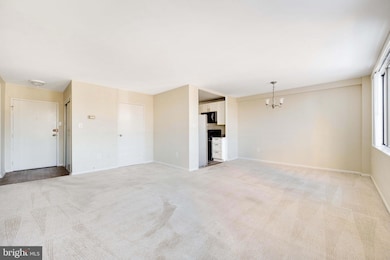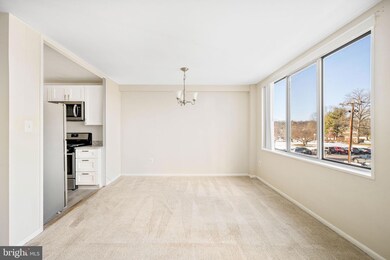
River Towers 6621 Wakefield Dr Unit 207 Alexandria, VA 22307
Belle Haven NeighborhoodHighlights
- Fitness Center
- Traditional Architecture
- Community Pool
- Sandburg Middle Rated A-
- Beauty Salon
- Tennis Courts
About This Home
As of February 2025Welcome home to this updated one bedroom, one bathroom condo, perfectly situated in Belle View's popular River Towers! This inviting second floor unit features an entirely renovated kitchen, bathroom, and brand-new windows, filling the space with natural light while enhancing energy efficiency.
Step into the light and bright kitchen, boasting newer white cabinetry and stainless steel appliances—perfect for cooking and entertaining. The remodeled bathroom was not simply given a quick refresh, all was replaced except the tub, including the tile, flooring, vanity, and more. A mix of LVP and cozy carpeted floors throughout add warmth and comfort.
PARKING is free, first come, first serve and located in various lots around the River Towers buildings. PETS are welcomed - one by right, two with Board permission.
Enjoy the COMMUNITY AMENITIES including an outdoor pool, tennis courts, basketball court, playground, and kayaks. Enjoy gorgeous view of DC, National Harbor and the Potomac River from the rooftop - also a very special place to watch the 4th of July fireworks!
Walk to the Library and, once the new Mount Vernon Rec Center is completed, indoor pool, ice rink, exercise classes, and more. Access the GW Parkway trails for running, biking, and walking North into Old Town/Pentagon/DC or South to Mount Vernon. And of course, walk a few short blocks to the Belle View Shopping Center with Safeway, coffee shop, restaurants, shops, etc.
Property Details
Home Type
- Condominium
Est. Annual Taxes
- $2,343
Year Built
- Built in 1963
HOA Fees
- $713 Monthly HOA Fees
Home Design
- Traditional Architecture
- Brick Exterior Construction
Interior Spaces
- 714 Sq Ft Home
- Property has 1 Level
- Living Room
- Dining Room
Kitchen
- Gas Oven or Range
- Dishwasher
- Disposal
Bedrooms and Bathrooms
- 1 Main Level Bedroom
- En-Suite Primary Bedroom
- 1 Full Bathroom
Parking
- 1 Open Parking Space
- 1 Parking Space
- Handicap Parking
- Parking Lot
- Parking Permit Included
- Unassigned Parking
Schools
- Belle View Elementary School
- Sandburg Middle School
- West Potomac High School
Utilities
- Convector
- Heat Pump System
- Natural Gas Water Heater
Additional Features
- Halls are 36 inches wide or more
- Property is in very good condition
- Flood Risk
Listing and Financial Details
- Assessor Parcel Number 0932 10030207
Community Details
Overview
- $1,426 Capital Contribution Fee
- Association fees include air conditioning, common area maintenance, electricity, fiber optics at dwelling, gas, heat, lawn maintenance, management, pool(s), reserve funds, sewer, snow removal, trash, water
- High-Rise Condominium
- River Towers Condos
- River Towers Subdivision
Amenities
- Picnic Area
- Common Area
- Beauty Salon
- Party Room
- Laundry Facilities
- 3 Elevators
Recreation
- Community Basketball Court
Pet Policy
- Dogs and Cats Allowed
Ownership History
Purchase Details
Home Financials for this Owner
Home Financials are based on the most recent Mortgage that was taken out on this home.Purchase Details
Purchase Details
Home Financials for this Owner
Home Financials are based on the most recent Mortgage that was taken out on this home.Similar Homes in Alexandria, VA
Home Values in the Area
Average Home Value in this Area
Purchase History
| Date | Type | Sale Price | Title Company |
|---|---|---|---|
| Deed | $210,000 | First American Title | |
| Deed | $210,000 | First American Title | |
| Deed | -- | None Listed On Document | |
| Deed | $71,000 | -- |
Mortgage History
| Date | Status | Loan Amount | Loan Type |
|---|---|---|---|
| Open | $125,000 | New Conventional | |
| Closed | $125,000 | New Conventional | |
| Previous Owner | $51,000 | No Value Available |
Property History
| Date | Event | Price | Change | Sq Ft Price |
|---|---|---|---|---|
| 02/19/2025 02/19/25 | Sold | $210,000 | 0.0% | $294 / Sq Ft |
| 01/19/2025 01/19/25 | Pending | -- | -- | -- |
| 01/17/2025 01/17/25 | For Sale | $210,000 | +20.7% | $294 / Sq Ft |
| 03/09/2023 03/09/23 | Sold | $174,000 | 0.0% | $244 / Sq Ft |
| 02/14/2023 02/14/23 | Pending | -- | -- | -- |
| 02/11/2023 02/11/23 | For Sale | $174,000 | -- | $244 / Sq Ft |
Tax History Compared to Growth
Tax History
| Year | Tax Paid | Tax Assessment Tax Assessment Total Assessment is a certain percentage of the fair market value that is determined by local assessors to be the total taxable value of land and additions on the property. | Land | Improvement |
|---|---|---|---|---|
| 2024 | $2,343 | $202,210 | $40,000 | $162,210 |
| 2023 | $2,033 | $180,110 | $36,000 | $144,110 |
| 2022 | $2,060 | $180,110 | $36,000 | $144,110 |
| 2021 | $2,052 | $174,860 | $35,000 | $139,860 |
| 2020 | $1,899 | $160,420 | $32,000 | $128,420 |
| 2019 | $1,738 | $146,820 | $29,000 | $117,820 |
| 2018 | $1,742 | $151,460 | $30,000 | $121,460 |
| 2017 | $1,758 | $151,460 | $30,000 | $121,460 |
| 2016 | $1,950 | $168,290 | $34,000 | $134,290 |
| 2015 | $1,809 | $162,090 | $32,000 | $130,090 |
| 2014 | $1,736 | $155,860 | $31,000 | $124,860 |
Agents Affiliated with this Home
-
Laura Sacher

Seller's Agent in 2025
Laura Sacher
Compass
(703) 926-0749
8 in this area
195 Total Sales
-
Jay Jack

Buyer's Agent in 2025
Jay Jack
RE/MAX
(571) 215-6618
1 in this area
15 Total Sales
-
Robert Lepelletier, Jr.

Seller's Agent in 2023
Robert Lepelletier, Jr.
Compass Real Estate
(703) 474-5914
15 in this area
21 Total Sales
About River Towers
Map
Source: Bright MLS
MLS Number: VAFX2213268
APN: 0932-10030207
- 6621 Wakefield Dr Unit 403
- 6631 Wakefield Dr Unit 106
- 6617 E Wakefield Dr Unit A1
- 6620 E Wakefield Dr Unit B1
- 6612 10th St Unit A2
- 6641 Wakefield Dr Unit 711
- 6641 Wakefield Dr Unit 916
- 6641 Wakefield Dr Unit 405
- 6641 Wakefield Dr Unit 801
- 6610 E Wakefield Dr Unit B2
- 6608 Potomac Ave Unit B2
- 6625 10th St Unit C2
- 6624 Boulevard View Unit C1
- 1303 Belle View Blvd Unit B1
- 6701 W Wakefield Dr Unit A2
- 1302 Belle View Blvd Unit A1
- 1601 Belle View Blvd Unit A1
- 6507 10th St Unit B1
- 1801 Belle View Blvd Unit C2
- 6430 14th St

