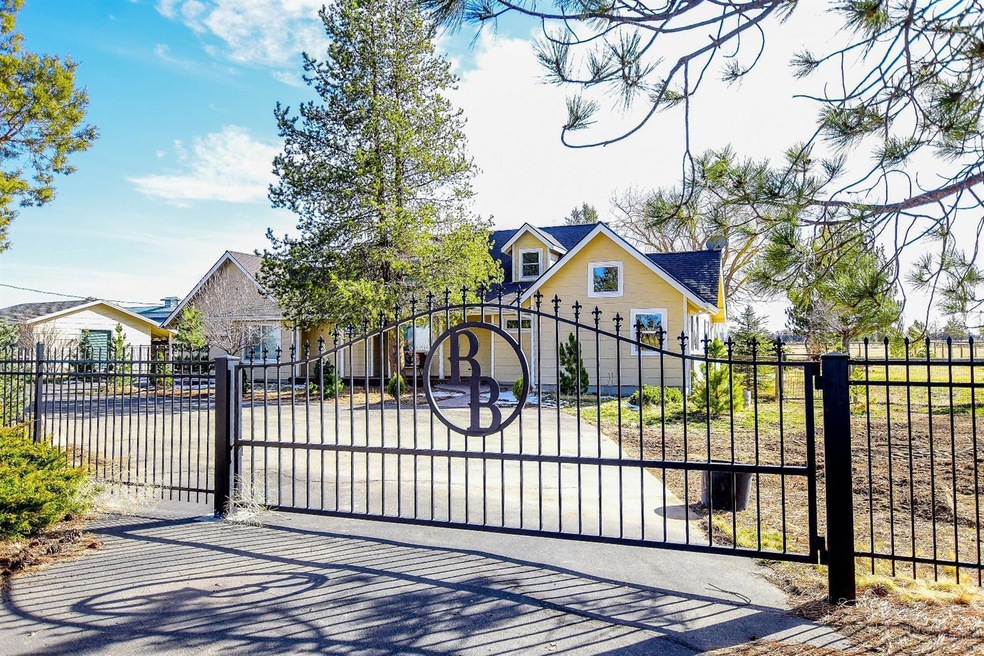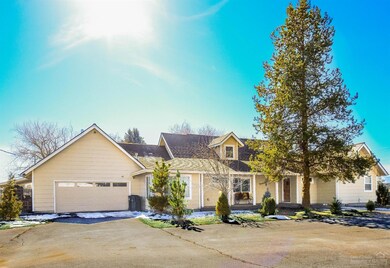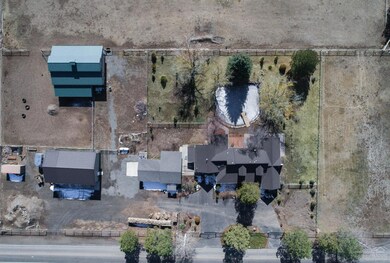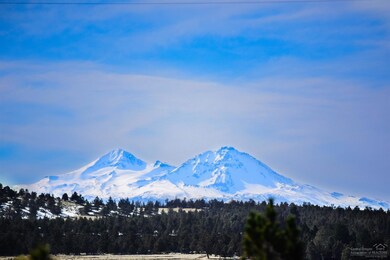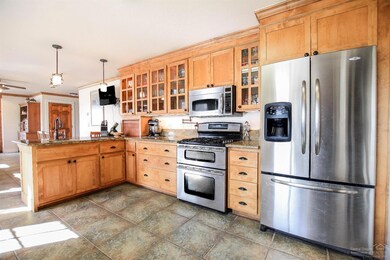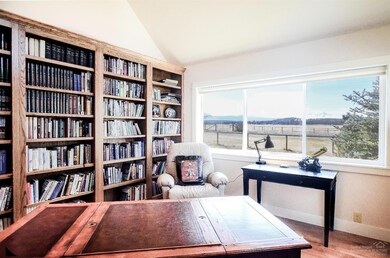
Highlights
- Barn
- RV Garage
- Mountain View
- Horse Stalls
- Gated Parking
- Deck
About This Home
As of September 2018Stunning Cascade Views! This fully remodeled 2710 sq.ft. home on 5.7 acres with 4.16 irrigated acres needs to be seen in person to be fully appreciated, it has 3 bedrooms, 2.5 baths, 2 large office/dens, 1 bonus room, mud/utility room with shower, attached 2 car garage, detached 2 car garage with wine/shop area, a large 30'X38' insulated shop with enclosed RV parking, a new 36'X48' Barn with 4 horse stalls and a insulated tack room, fenced pasture with irrigation equip, perfect for the horse enthusiast.
Last Agent to Sell the Property
Trout Realty Inc Brokerage Email: Jason@troutrealty.com License #201216803 Listed on: 03/09/2018
Last Buyer's Agent
Trout Realty Inc Brokerage Email: Jason@troutrealty.com License #201216803 Listed on: 03/09/2018
Home Details
Home Type
- Single Family
Est. Annual Taxes
- $5,307
Year Built
- Built in 1980
Lot Details
- 5.7 Acre Lot
- Fenced
- Landscaped
- Native Plants
- Corner Lot
- Property is zoned MUA10, MUA10
Parking
- 2 Car Garage
- Workshop in Garage
- Garage Door Opener
- Driveway
- Gated Parking
- On-Street Parking
- RV Garage
Property Views
- Mountain
- Territorial
Home Design
- Traditional Architecture
- Stem Wall Foundation
- Frame Construction
- Composition Roof
- Asphalt Roof
Interior Spaces
- 2,710 Sq Ft Home
- 2-Story Property
- Ceiling Fan
- Wood Burning Fireplace
- Double Pane Windows
- Vinyl Clad Windows
- Family Room
- Living Room with Fireplace
- Home Office
- Bonus Room
Kitchen
- Eat-In Kitchen
- Breakfast Bar
- Oven
- Range
- Microwave
- Dishwasher
- Solid Surface Countertops
- Disposal
Flooring
- Wood
- Tile
Bedrooms and Bathrooms
- 3 Bedrooms
- Primary Bedroom on Main
- Walk-In Closet
- Hydromassage or Jetted Bathtub
- Bathtub with Shower
- Bathtub Includes Tile Surround
Laundry
- Laundry Room
- Dryer
- Washer
Outdoor Features
- Deck
- Patio
- Outdoor Water Feature
- Separate Outdoor Workshop
- Outdoor Storage
- Storage Shed
Schools
- Tumalo Community Elementary School
- Obsidian Middle School
- Ridgeview High School
Farming
- Barn
- 4 Irrigated Acres
Horse Facilities and Amenities
- Horse Stalls
- Corral
Utilities
- Forced Air Heating and Cooling System
- Heating System Uses Propane
- Heating System Uses Wood
- Irrigation Water Rights
- Well
- Water Heater
- Septic Tank
Community Details
- No Home Owners Association
- Built by 2013-2014 Remodel, Petrie Enterprises
- Horizon View Ranches Subdivision
Listing and Financial Details
- Exclusions: Refrigerator in Hallway; All Firewood except what remains behind; well room, Antique Farm Implements
- Tax Lot PT 1
- Assessor Parcel Number 157414
Ownership History
Purchase Details
Home Financials for this Owner
Home Financials are based on the most recent Mortgage that was taken out on this home.Purchase Details
Home Financials for this Owner
Home Financials are based on the most recent Mortgage that was taken out on this home.Similar Homes in Bend, OR
Home Values in the Area
Average Home Value in this Area
Purchase History
| Date | Type | Sale Price | Title Company |
|---|---|---|---|
| Warranty Deed | $825,000 | First American Title | |
| Warranty Deed | $430,000 | First American Title |
Mortgage History
| Date | Status | Loan Amount | Loan Type |
|---|---|---|---|
| Open | $987,000 | New Conventional | |
| Previous Owner | $660,000 | Adjustable Rate Mortgage/ARM | |
| Previous Owner | $115,000 | New Conventional | |
| Previous Owner | $144,000 | Unknown |
Property History
| Date | Event | Price | Change | Sq Ft Price |
|---|---|---|---|---|
| 09/14/2018 09/14/18 | Sold | $825,000 | 0.0% | $304 / Sq Ft |
| 05/31/2018 05/31/18 | Pending | -- | -- | -- |
| 03/09/2018 03/09/18 | For Sale | $825,000 | +91.9% | $304 / Sq Ft |
| 05/16/2013 05/16/13 | Sold | $430,000 | -1.1% | $248 / Sq Ft |
| 04/26/2013 04/26/13 | Pending | -- | -- | -- |
| 04/16/2013 04/16/13 | For Sale | $434,995 | -- | $250 / Sq Ft |
Tax History Compared to Growth
Tax History
| Year | Tax Paid | Tax Assessment Tax Assessment Total Assessment is a certain percentage of the fair market value that is determined by local assessors to be the total taxable value of land and additions on the property. | Land | Improvement |
|---|---|---|---|---|
| 2024 | $7,157 | $463,240 | -- | -- |
| 2023 | $6,765 | $449,750 | $0 | $0 |
| 2022 | $6,145 | $410,460 | $0 | $0 |
| 2021 | $6,025 | $398,510 | $0 | $0 |
| 2020 | $5,727 | $398,510 | $0 | $0 |
| 2019 | $5,559 | $386,910 | $0 | $0 |
| 2018 | $5,427 | $375,650 | $0 | $0 |
| 2017 | $5,307 | $364,710 | $0 | $0 |
| 2016 | $5,248 | $354,090 | $0 | $0 |
| 2015 | $5,084 | $343,780 | $0 | $0 |
| 2014 | $4,355 | $293,540 | $0 | $0 |
Agents Affiliated with this Home
-
Miles Blackhawk
M
Seller's Agent in 2018
Miles Blackhawk
Trout Realty Inc
(541) 527-9191
54 Total Sales
-
Greg Miller
G
Seller's Agent in 2013
Greg Miller
Coldwell Banker Bain
(541) 322-2404
67 Total Sales
-
C
Buyer's Agent in 2013
Christopher Orlando
Central Oregon Property Expert
Map
Source: Oregon Datashare
MLS Number: 201801992
APN: 157414
- 19970 Innes Market Rd
- 20000 Marsh Rd
- 66255 White Rock Loop
- 66504 Gerking Market Rd
- 000 White Rock Loop
- no situs White Rock Loop
- 65701 Twin Bridges Rd
- 66505 Gerking Market Rd
- 19450 Dusty Loop
- 20334 Arrowhead Dr
- 20450 Arrowhead Dr
- 20355 Arrowhead Dr
- 20305 Arrowhead Dr
- 20330 Rock Canyon Rd
- 20324 Rock Canyon Rd
- 20440 Swalley Rd
- 65305 Saddle Dr
- 65255 Swalley Rd
- 65715 93rd St
- 65930 Mariposa Ln
