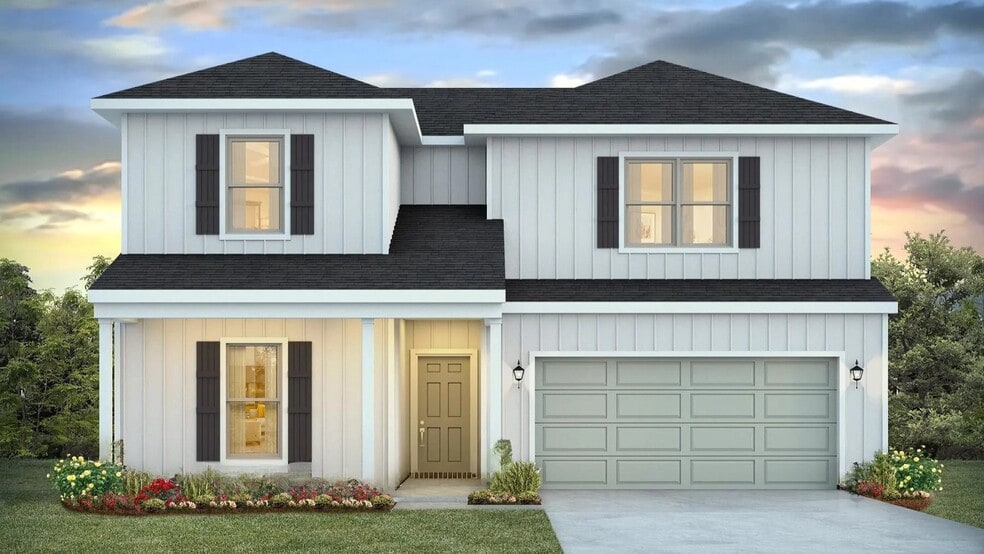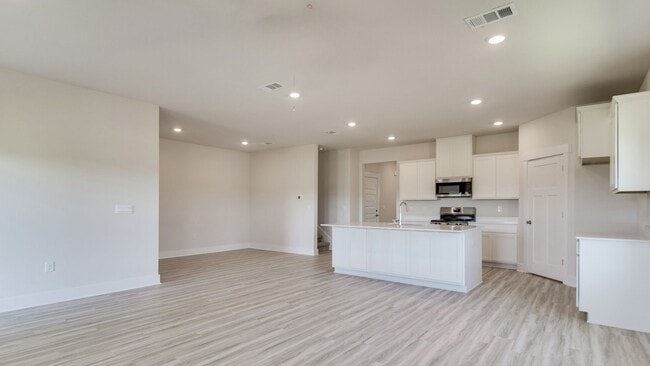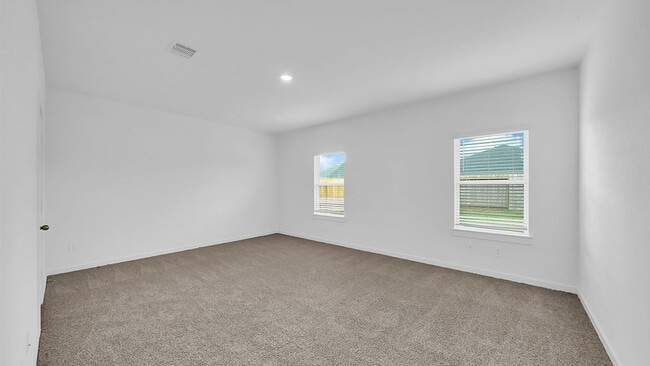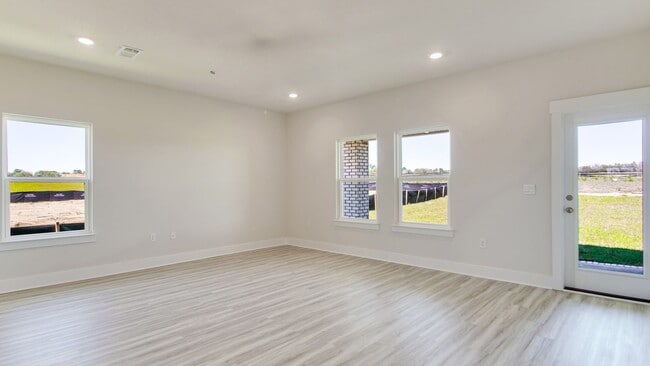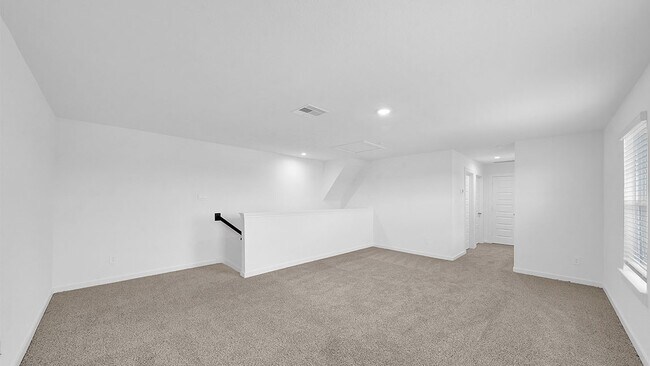
Estimated payment $2,456/month
Highlights
- New Construction
- Hahira Elementary School Rated A
- Soaking Tub
About This Home
Discover 6622 Brookridge Drive in Phillips Place, our new home community in Hahira, GA. The Ozark floorplan features 4 bedrooms, 3 bathrooms, and approximately 2,458 square feet. As you enter the home on the first floor, you are met with the foyer featuring a full bathroom and first additional bedroom perfect for guests. Walking past the foyer is a large open concept living space including the kitchen, living room and dining space. The kitchen includes quartz countertops, under mount sink, smooth top range, stainless steel appliances, pantry, stylish shaker cabinetry, and a center island. With natural light and nearby covered patio access, the living and dining area are integrated perfectly. Towards the back of the main living space is the primary bedroom. This bedroom is a spacious and relaxing space that includes an attached primary bathroom. The double vanity, separate toilet, shower and walk-in closet will provide a haven of relaxation. Returning to the foyer you will find stairs leading to the 2nd floor. Additional bedroom 2 and 3 are both located on the 2nd floor with a gorgeous full bathroom. This bathroom features dual vanities, a soaking tub, and toilet. You will also find a second living space to use however best fits your needs. Each home is built with our Smart Home Connected package. This plan is designed with modern amenities and the convenience of everyday life in mind.
Sales Office
| Monday - Saturday |
10:00 AM - 5:00 PM
|
| Sunday |
1:00 PM - 5:00 PM
|
Home Details
Home Type
- Single Family
Parking
- 2 Car Garage
Home Design
- New Construction
Interior Spaces
- 2-Story Property
Bedrooms and Bathrooms
- 4 Bedrooms
- 3 Full Bathrooms
- Soaking Tub
Community Details
- Property has a Home Owners Association
Map
Other Move In Ready Homes in Phillips Place
About the Builder
- Phillips Place
- Reynolda Place
- 750 Georgia 122
- 3021 Mary Powell Way
- 334 Barry Field Cir
- 358 Barry Field Cir
- 221 Barry Field Cir
- 359 Barry Field Cir
- 4556 Brinlee
- 225 Barry Field Cr
- 363 Barry Field Cir
- 208 Barry Field Cir
- 212 Barry Field Cir
- 232 Barry Field Cir
- 213 Barry Field Cir
- 229 Barry Field Cir
- 217 Barry Field Cr
- 4552 Brinlee
- 601 Katherine Ln
- 0 E Stanfill St
