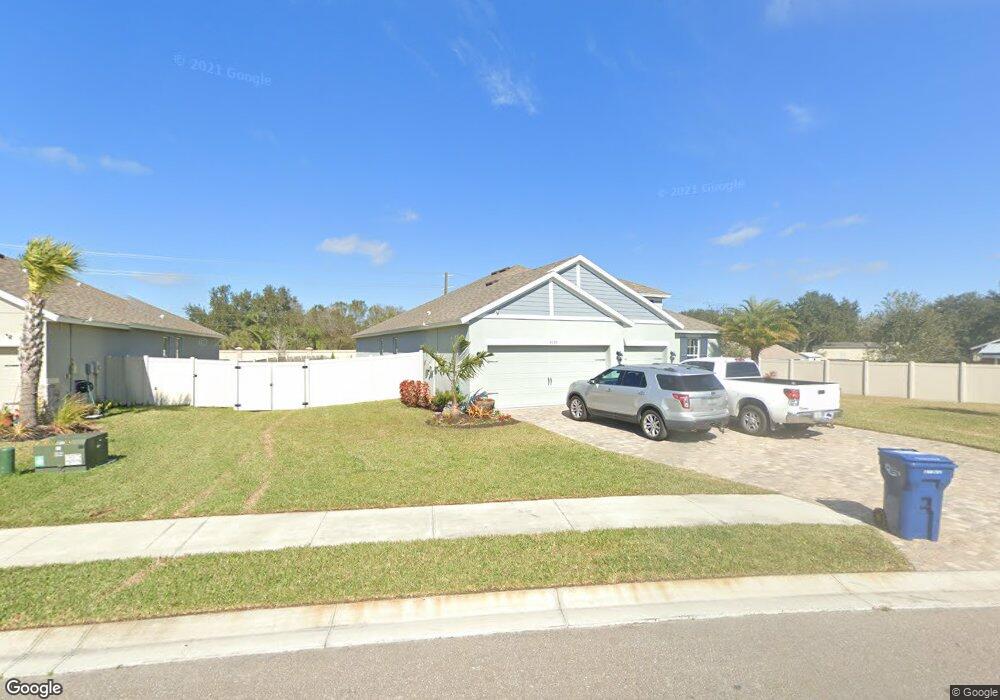6622 Devesta Loop Palmetto, FL 34221
East Ellenton NeighborhoodEstimated Value: $446,004 - $497,000
4
Beds
3
Baths
2,395
Sq Ft
$193/Sq Ft
Est. Value
About This Home
This home is located at 6622 Devesta Loop, Palmetto, FL 34221 and is currently estimated at $462,251, approximately $193 per square foot. 6622 Devesta Loop is a home with nearby schools including Virgil Mills Elementary School, Buffalo Creek Middle School, and Palmetto High School.
Ownership History
Date
Name
Owned For
Owner Type
Purchase Details
Closed on
Jul 31, 2017
Sold by
Ih Central Florida Lllc
Bought by
Fowler John Allan and Fowler Christina Malicia
Current Estimated Value
Home Financials for this Owner
Home Financials are based on the most recent Mortgage that was taken out on this home.
Original Mortgage
$278,944
Outstanding Balance
$232,379
Interest Rate
3.9%
Mortgage Type
New Conventional
Estimated Equity
$229,872
Purchase Details
Closed on
Feb 1, 2017
Sold by
Vktrevesta Llc
Bought by
Iii Central Flaoarida Llc
Create a Home Valuation Report for This Property
The Home Valuation Report is an in-depth analysis detailing your home's value as well as a comparison with similar homes in the area
Home Values in the Area
Average Home Value in this Area
Purchase History
| Date | Buyer | Sale Price | Title Company |
|---|---|---|---|
| Fowler John Allan | $303,000 | Attorney | |
| Iii Central Flaoarida Llc | $187,500 | K Title Co Llc |
Source: Public Records
Mortgage History
| Date | Status | Borrower | Loan Amount |
|---|---|---|---|
| Open | Fowler John Allan | $278,944 |
Source: Public Records
Tax History
| Year | Tax Paid | Tax Assessment Tax Assessment Total Assessment is a certain percentage of the fair market value that is determined by local assessors to be the total taxable value of land and additions on the property. | Land | Improvement |
|---|---|---|---|---|
| 2025 | $5,794 | $284,476 | -- | -- |
| 2024 | $5,794 | $276,459 | -- | -- |
| 2023 | $5,794 | $268,407 | $0 | $0 |
| 2022 | $5,603 | $260,589 | $0 | $0 |
| 2021 | $5,340 | $252,999 | $0 | $0 |
| 2020 | $5,543 | $249,506 | $0 | $0 |
| 2019 | $5,242 | $243,896 | $0 | $0 |
| 2018 | $5,208 | $239,348 | $0 | $0 |
| 2017 | $2,000 | $4,750 | $0 | $0 |
Source: Public Records
Map
Nearby Homes
- 6403 Devesta Loop
- 6306 Kenava Loop
- 6323 Kenava Loop
- 6211 Kenava Loop
- 7115 50th Avenue Cir E
- 6443 Kenava Loop
- 5809 71st St E
- 6103 65th Ct E
- 6104 65th Ct E
- 5217 Levana St
- 7162 50th Avenue Cir E
- 5411 Olano St
- 7170 50th Avenue Cir E
- 5204 69th St E
- 6109 61st Ct E
- 5715 Hevena Ct
- 6215 65th Place E
- 6211 65th Place E
- 5640 Trevesta Place
- 6314 Distant Haze Place
- 6626 Devesta Loop
- 5725 69th St E
- 6630 Devesta Loop
- 6621 Devesta Loop
- 6627 Devesta Loop
- 6702 Devesta Loop
- 6703 Devesta Lp
- 6706 Devesta Loop
- 6706 Devesta Lp
- 5735 69th St E
- 6612 Devesta Loop
- 6709 Devesta Loop
- 5640 69th St E
- 6608 Devesta Loop
- 6710 Devesta Loop
- 6605 Devesta Loop
- 6713 Devesta Loop
- 5615 69th St E
- 6714 Devesta Loop
- 6577 Devesta Loop
