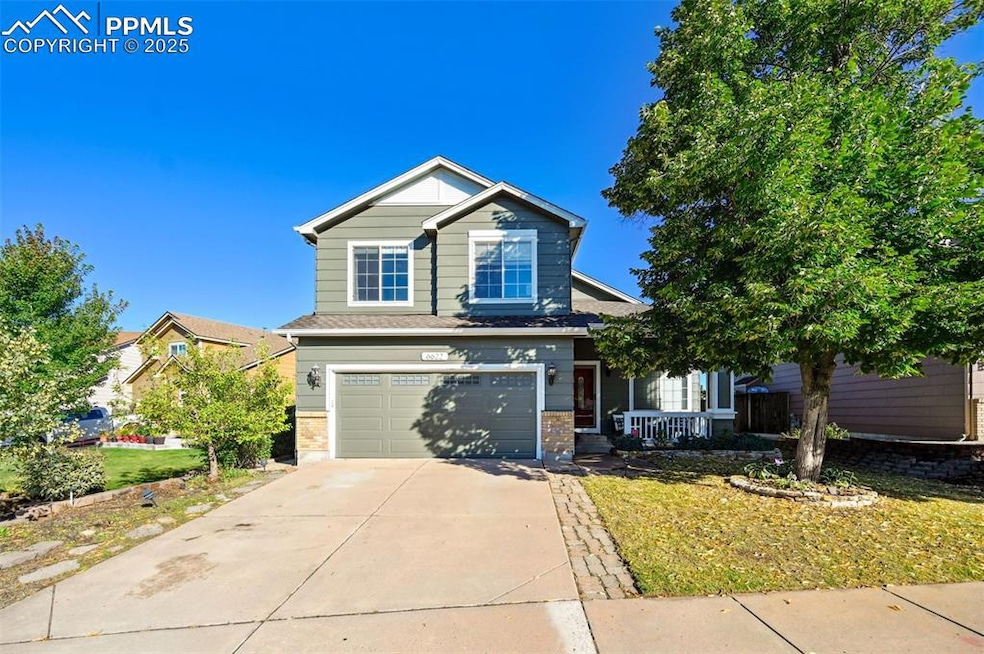6622 Mcewan St Colorado Springs, CO 80922
Springs Ranch NeighborhoodEstimated payment $2,666/month
Highlights
- Property is near a park
- Wood Flooring
- Community Dining Room
- Vaulted Ceiling
- Corner Lot
- Hiking Trails
About This Home
Welcome to this beautifully appointed home in The Ranch at Springs Ranch.
The vaulted living room sets the tone with abundant natural light and a tiled gas-log fireplace framed by a custom mantel. An inviting dining area offers built-in shelving, and French doors that open onto an expansive multi-tier composite deck—perfect for entertaining or quiet evenings at home. The kitchen is a chef’s delight, showcasing crisp white cabinetry, stainless steel appliances including a French-door refrigerator and gas range, a butcher block island, and dual pantries that combine practicality with modern elegance. A chic powder bath with pedestal sink and chair rail completes the main level.
Upstairs, the vaulted primary suite offers a serene retreat with ceiling fan, spa-inspired bath featuring dual sinks, and a spacious walk-in closet. Two additional bedrooms, share a stylish full bath. A conveniently placed laundry closet enhances everyday ease.
The lower level extends the living space with a generous family room and a versatile bedroom highlighted by French doors, built-in shelving, double closets, and a Murphy bed. A full bath with tiled flooring provides added convenience.
Outdoors, enjoy a landscaped oasis with mature trees, no rear neighbors, and exceptional spaces designed for relaxation. The porch offers charm, while the expansive 25' x 13' deck—complete with hot tub—creates the perfect setting for gatherings. An attached two-car garage, freshly painted exterior , newer water heater and central A/C add comfort and practicality. Ideally situated near military bases, shopping, dining, schools, and scenic trails, this home truly balances luxury with lifestyle.
Home Details
Home Type
- Single Family
Est. Annual Taxes
- $1,685
Year Built
- Built in 1999
Lot Details
- 6,456 Sq Ft Lot
- Cul-De-Sac
- Corner Lot
HOA Fees
- $45 Monthly HOA Fees
Parking
- 2 Car Attached Garage
Home Design
- Shingle Roof
- Aluminum Siding
Interior Spaces
- 2,275 Sq Ft Home
- 2-Story Property
- Vaulted Ceiling
- Gas Fireplace
- Basement Fills Entire Space Under The House
Kitchen
- Self-Cleaning Oven
- Plumbed For Gas In Kitchen
- Microwave
- Dishwasher
- Disposal
Flooring
- Wood
- Carpet
Bedrooms and Bathrooms
- 4 Bedrooms
Laundry
- Dryer
- Washer
Location
- Property is near a park
- Property near a hospital
- Property is near schools
- Property is near shops
Utilities
- Forced Air Heating and Cooling System
Community Details
Amenities
- Shops
- Community Dining Room
Recreation
- Community Playground
- Park
- Hiking Trails
- Trails
Map
Home Values in the Area
Average Home Value in this Area
Tax History
| Year | Tax Paid | Tax Assessment Tax Assessment Total Assessment is a certain percentage of the fair market value that is determined by local assessors to be the total taxable value of land and additions on the property. | Land | Improvement |
|---|---|---|---|---|
| 2025 | $1,655 | $32,060 | -- | -- |
| 2024 | $1,555 | $31,700 | $4,620 | $27,080 |
| 2023 | $1,555 | $31,700 | $4,620 | $27,080 |
| 2022 | $1,366 | $23,430 | $4,170 | $19,260 |
| 2021 | $1,423 | $24,100 | $4,290 | $19,810 |
| 2020 | $1,249 | $20,890 | $3,580 | $17,310 |
| 2019 | $1,235 | $20,890 | $3,580 | $17,310 |
| 2018 | $1,077 | $17,850 | $3,020 | $14,830 |
| 2017 | $1,082 | $17,850 | $3,020 | $14,830 |
| 2016 | $1,070 | $17,390 | $2,950 | $14,440 |
| 2015 | $1,071 | $17,390 | $2,950 | $14,440 |
| 2014 | $904 | $14,390 | $2,790 | $11,600 |
Property History
| Date | Event | Price | Change | Sq Ft Price |
|---|---|---|---|---|
| 09/19/2025 09/19/25 | For Sale | $469,900 | -- | $207 / Sq Ft |
Purchase History
| Date | Type | Sale Price | Title Company |
|---|---|---|---|
| Warranty Deed | $325,000 | Empire Title Co Springs Llc | |
| Warranty Deed | $251,000 | Land Title Guarantee | |
| Warranty Deed | $207,000 | Stewart Title | |
| Warranty Deed | $153,800 | First American |
Mortgage History
| Date | Status | Loan Amount | Loan Type |
|---|---|---|---|
| Open | $308,750 | New Conventional | |
| Previous Owner | $251,000 | VA | |
| Previous Owner | $213,831 | VA | |
| Previous Owner | $145,700 | No Value Available |
Source: Pikes Peak REALTOR® Services
MLS Number: 3494402
APN: 53304-08-002
- 3525 Flying Horse Rd
- 3748 Riviera Grove Unit 101
- 3764 Riviera Grove Unit 103
- 6510 Packsaddle Ct
- 3747 Riviera Grove Unit 103
- 3731 Riviera Grove Unit 104
- 3927 Riviera Grove Unit 203
- 4279 Stonesthrow View
- 4237 Stonesthrow View
- 3836 Tee Shot Dr
- 3944 Riviera Grove Unit 204
- 6931 Mcewan St
- 3447 Bexley Dr
- 3817 Tee Shot Dr
- 3976 Riviera Grove Unit 203
- 3863 Riviera Grove Unit 201
- 3865 Falconry Dr
- 3866 Papuan Dr
- 3777 Swainson Dr
- 4007 Riviera Grove Unit 103
- 3732 Riviera Grove Unit 201
- 7688 Mardale Ln
- 7668 Mardale Ln
- 4008 Riviera Grove Unit 201
- 7216 Cattle Dr
- 6689 Showhorse Ct
- 4008 Ascendant Dr
- 3957 Happy Jack Dr
- 3755 Tutt Blvd
- 7220 Grand Cascade Point
- 4157 Fellsland Dr
- 6102 Olmstead Point
- 960 Piros Dr
- 7262 Campstool Dr
- 3987 Wyedale Way
- 4329 Centerville Dr
- 7104 Ash Creek Heights Unit 102
- 7070 Battle Mountain Rd
- 3620 Richmond Dr
- 3620 Richmond Dr







