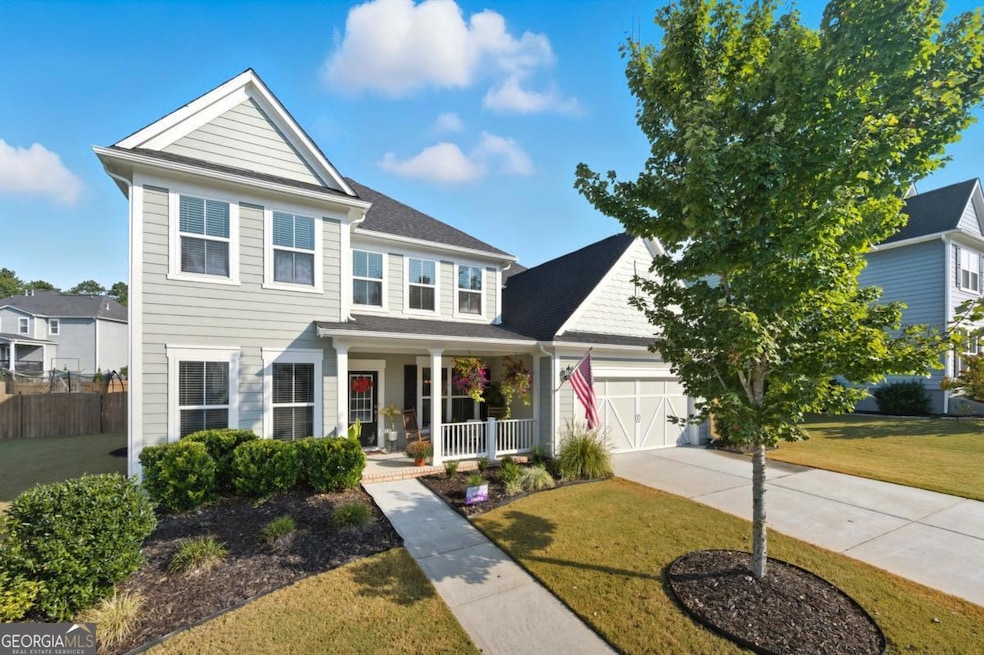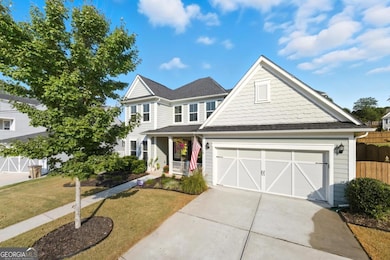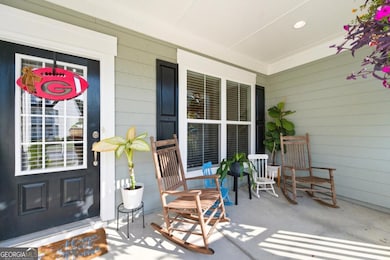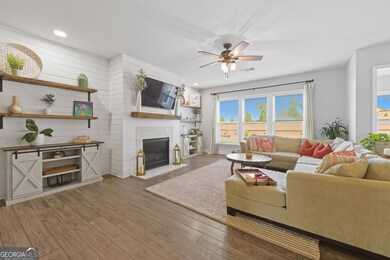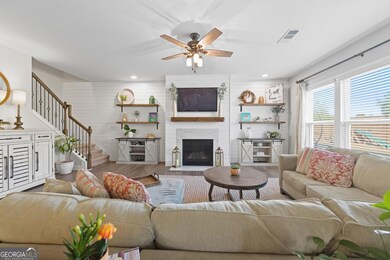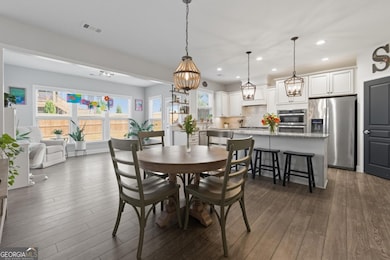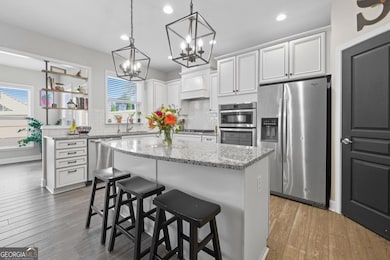6622 Stag Leap Ln Hoschton, GA 30548
Estimated payment $3,597/month
Highlights
- Golf Course Community
- Fitness Center
- Clubhouse
- Cherokee Bluff High School Rated A-
- Craftsman Architecture
- Loft
About This Home
Welcome to the neighborhood - we can't wait to have you here! Nestled on one of the quietest streets in the sought-after Reunion Country Club community in Hoschton, this beautiful 4-bedroom, 3.5-bath home is the kind of place you dream of calling home. Still cherished by its original owner, it's been lovingly updated and cared for - and it shows. The main level blends open-concept living with smart, functional spaces. While the kitchen - featuring beautifully upgraded cabinetry - flows effortlessly with the breakfast nook and family room for easy entertaining, there's also a tucked-away landing area perfect for dropping bags, shoes, and daily essentials. A spacious private office with French doors gives you a quiet place to focus, and the large formal dining room sets the stage for holiday dinners and special celebrations. Upstairs, a versatile loft/flex space anchors the level, offering the perfect spot for a playroom, media area, or homework zone. The primary suite is a true retreat with his-and-hers walk-in closets, a double vanity, and a trey ceiling that adds a touch of elegance. You'll also find three additional bedrooms, two full bathrooms, and a convenient upstairs laundry room - so everyone has their own space. Thoughtful upgrades elevate everyday living - a butler's pantry dry bar with custom cabinetry and a mini fridge, a bright 10x14 sunroom, an extended back patio and fenced yard, plus updated fixtures and custom shelving throughout. Even the garage includes a bonus space for a golf cart or extra storage, making life here as convenient as it is beautiful. And as an added bonus, the seller has planted 15 Italian cypress trees that will mature into a lush living screen, providing wonderful natural beauty and extra privacy over time. Living in Reunion means more than just a gorgeous home - it's about joining a vibrant, welcoming community with resort-style amenities: a championship golf course, swimming pools, tennis courts, clubhouse, parks, and a full calendar of neighborhood events. It's the kind of place where neighbors wave, kids play freely, and lifelong friendships are made. This is more than a house - it's your next chapter. And we can't wait to welcome you home.
Listing Agent
Keller Williams Realty Atl. Partners Brokerage Phone: 4042345203 License #364205 Listed on: 09/18/2025

Home Details
Home Type
- Single Family
Est. Annual Taxes
- $5,414
Year Built
- Built in 2019
Lot Details
- 10,019 Sq Ft Lot
- Privacy Fence
- Level Lot
- Garden
HOA Fees
- $100 Monthly HOA Fees
Home Design
- Craftsman Architecture
- Traditional Architecture
- Slab Foundation
- Composition Roof
- Concrete Siding
Interior Spaces
- 2,854 Sq Ft Home
- 2-Story Property
- Tray Ceiling
- High Ceiling
- Ceiling Fan
- Factory Built Fireplace
- Gas Log Fireplace
- Double Pane Windows
- Entrance Foyer
- Family Room with Fireplace
- Formal Dining Room
- Home Office
- Loft
- Sun or Florida Room
- Pull Down Stairs to Attic
- Fire and Smoke Detector
Kitchen
- Breakfast Room
- Breakfast Bar
- Walk-In Pantry
- Microwave
- Dishwasher
- Kitchen Island
- Disposal
Flooring
- Carpet
- Tile
- Vinyl
Bedrooms and Bathrooms
- 4 Bedrooms
- Walk-In Closet
- Double Vanity
Laundry
- Laundry Room
- Laundry in Hall
- Laundry on upper level
- Dryer
Parking
- 2 Car Garage
- Parking Accessed On Kitchen Level
- Garage Door Opener
Outdoor Features
- Patio
Location
- Property is near schools
- Property is near shops
Schools
- Spout Springs Elementary School
- Cherokee Bluff Middle School
- Cherokee Bluff High School
Utilities
- Forced Air Zoned Heating and Cooling System
- Heating System Uses Natural Gas
- Underground Utilities
- Gas Water Heater
- High Speed Internet
- Phone Available
- Cable TV Available
Community Details
Overview
- $1,200 Initiation Fee
- Association fees include insurance, maintenance exterior, ground maintenance, reserve fund, swimming, tennis
- Reunion Subdivision
Amenities
- Clubhouse
Recreation
- Golf Course Community
- Tennis Courts
- Community Playground
- Swim Team
- Fitness Center
- Community Pool
- Park
Map
Home Values in the Area
Average Home Value in this Area
Tax History
| Year | Tax Paid | Tax Assessment Tax Assessment Total Assessment is a certain percentage of the fair market value that is determined by local assessors to be the total taxable value of land and additions on the property. | Land | Improvement |
|---|---|---|---|---|
| 2024 | $5,602 | $220,120 | $38,800 | $181,320 |
| 2023 | $4,848 | $189,280 | $34,040 | $155,240 |
| 2022 | $4,492 | $167,760 | $34,040 | $133,720 |
| 2021 | $4,003 | $145,960 | $27,000 | $118,960 |
| 2020 | $3,733 | $131,720 | $22,160 | $109,560 |
| 2019 | $3,681 | $137,400 | $30,200 | $107,200 |
| 2018 | $651 | $20,120 | $20,120 | $0 |
Property History
| Date | Event | Price | List to Sale | Price per Sq Ft |
|---|---|---|---|---|
| 10/30/2025 10/30/25 | Price Changed | $579,000 | -1.9% | $203 / Sq Ft |
| 10/03/2025 10/03/25 | Price Changed | $590,000 | -1.7% | $207 / Sq Ft |
| 09/18/2025 09/18/25 | For Sale | $600,000 | -- | $210 / Sq Ft |
Purchase History
| Date | Type | Sale Price | Title Company |
|---|---|---|---|
| Warranty Deed | $321,525 | -- |
Mortgage History
| Date | Status | Loan Amount | Loan Type |
|---|---|---|---|
| Open | $265,123 | New Conventional |
Source: Georgia MLS
MLS Number: 10607519
APN: 15-0041D-00-373
- 6996 Deaton Henry Rd
- 6985 Spout Springs Rd
- 6409 Maple Park Ln
- 6402 Sycamore Dr
- 7164 Maple Brook Ln
- 7144 Maple Brook Ln
- 7012 Litany Ct
- Wingate Plan at Reunion
- Fieldcrest Plan at Reunion
- Woodward Plan at Reunion
- Riverton Plan at Reunion
- Continental Plan at Reunion
- Amberwood Plan at Reunion
- 7301 Mulberry Trace Ln Unit LOT 175
- 7297 Mulberry Trace Ln
- 7313 Mulberry Trace Ln Unit LOT 172
- 7317 Mulberry Trace Ln
- 7301 Mulberry Trace Ln
- 7313 Mulberry Trace Ln
- 7285 Mulberry Trace Ln
- 7313 Yewtree Dr
- 7336 Rocklin Ln
- 6803 Spout Springs Rd
- 7262 Tascosa Dr
- 6804 Spout Springs Rd
- 6530 River Hill Dr
- 7235 Coral Lake Dr
- 6793 Creeks Edge Ct
- 7046 Lancaster Crossing
- 6317 Mitchell Creek Dr
- 6225 Lollis Creek Rd
- 1670 Friendship Rd
- 1010 Rosefinch Landing Unit 3204
- 1010 Rosefinch Landing Unit 6305
- 1010 Rosefinch Landing
- 6105 Longleaf Dr
- 5254 Mulberry Crk Way
- 6218 Azalea Way
- 1500 Noble Vines Dr
- 5274 Mulberry Crk Way
