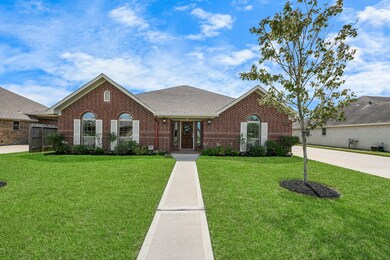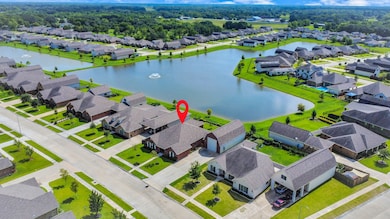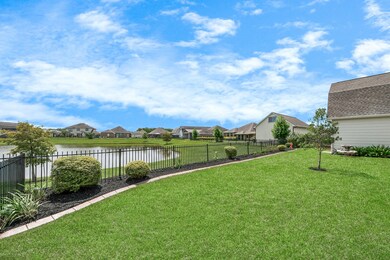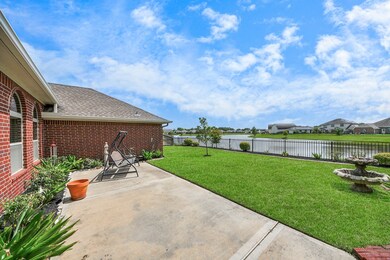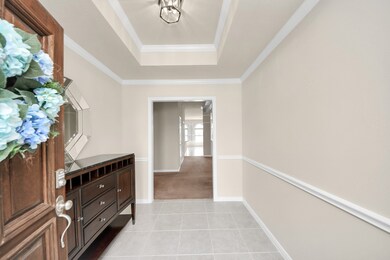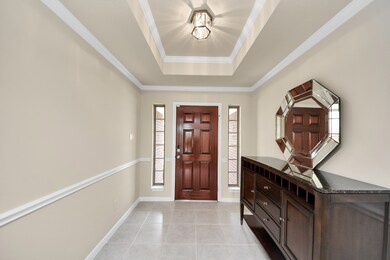
6623 Falcon Ridge Manvel, TX 77578
Estimated payment $3,611/month
Highlights
- Lake Front
- Deck
- Wood Flooring
- RV Access or Parking
- Traditional Architecture
- High Ceiling
About This Home
Beautifully maintained one-story home in the desirable Lakeland subdivision of Manvel sits on a Lakefront, oversized lot. Step inside to find a bright & open floor plan featuring Plantation Shutters, 10' ceilings, a formal dining room, dedicated home office/4th bedroom with connecting bathroom, & generous family room that flows seamlessly into the breakfast area. The Gourmet kitchen offers ample storage & prep space, perfect for everyday living/entertaining. The luxury primary suite includes a spacious ensuite bath with large soaking tub & separate, walk in shower. Two additional full bathrooms is ideal for guests or multi-generational living, with one upgraded to a Safe Step, walk in bathtub. Enjoy an electric Tankless Hot Water Heater for easy maintenance. The oversized detached garage, provides plenty of space for storage & a workshop area. Located in highly-rated Alvin ISD, this home offers easy access to schools, shopping, and top destinations in Houston.
Home Details
Home Type
- Single Family
Est. Annual Taxes
- $13,359
Year Built
- Built in 2020
Lot Details
- 9,945 Sq Ft Lot
- Lake Front
- Back Yard Fenced
HOA Fees
- $50 Monthly HOA Fees
Parking
- 4 Car Detached Garage
- Tandem Garage
- Garage Door Opener
- Driveway
- Additional Parking
- RV Access or Parking
- Golf Cart Garage
Home Design
- Traditional Architecture
- Brick Exterior Construction
- Slab Foundation
- Composition Roof
- Wood Siding
- Cement Siding
Interior Spaces
- 2,879 Sq Ft Home
- 1-Story Property
- Crown Molding
- High Ceiling
- Ceiling Fan
- Gas Log Fireplace
- Window Treatments
- Family Room Off Kitchen
- Breakfast Room
- Dining Room
- Home Office
- Utility Room
- Washer and Gas Dryer Hookup
- Lake Views
Kitchen
- Electric Oven
- Gas Cooktop
- Microwave
- Dishwasher
- Kitchen Island
- Disposal
Flooring
- Wood
- Carpet
- Tile
Bedrooms and Bathrooms
- 4 Bedrooms
- 3 Full Bathrooms
- Double Vanity
- Single Vanity
- Soaking Tub
- Bathtub with Shower
- Separate Shower
Home Security
- Prewired Security
- Fire and Smoke Detector
Accessible Home Design
- Accessible Full Bathroom
- Handicap Accessible
Eco-Friendly Details
- Energy-Efficient HVAC
- Energy-Efficient Lighting
- Energy-Efficient Thermostat
- Ventilation
Outdoor Features
- Deck
- Patio
- Rear Porch
Schools
- E C Mason Elementary School
- Manvel Junior High School
- Manvel High School
Utilities
- Central Heating and Cooling System
- Heating System Uses Gas
- Programmable Thermostat
Community Details
- Lpi Property Management Association, Phone Number (281) 947-8675
- Lakeland Subdivision
Map
Home Values in the Area
Average Home Value in this Area
Tax History
| Year | Tax Paid | Tax Assessment Tax Assessment Total Assessment is a certain percentage of the fair market value that is determined by local assessors to be the total taxable value of land and additions on the property. | Land | Improvement |
|---|---|---|---|---|
| 2025 | $7,801 | $434,280 | $86,160 | $348,120 |
| 2023 | $7,801 | $389,620 | $86,160 | $316,180 |
| 2022 | $12,187 | $354,200 | $45,070 | $327,530 |
| 2021 | $11,879 | $322,000 | $45,070 | $276,930 |
| 2020 | $1,712 | $45,070 | $45,070 | $0 |
Property History
| Date | Event | Price | Change | Sq Ft Price |
|---|---|---|---|---|
| 08/02/2025 08/02/25 | Price Changed | $450,000 | -3.2% | $156 / Sq Ft |
| 07/17/2025 07/17/25 | For Sale | $465,000 | -- | $162 / Sq Ft |
Purchase History
| Date | Type | Sale Price | Title Company |
|---|---|---|---|
| Vendors Lien | -- | Excel Title Group Llc |
Mortgage History
| Date | Status | Loan Amount | Loan Type |
|---|---|---|---|
| Open | $257,226 | New Conventional |
Similar Homes in Manvel, TX
Source: Houston Association of REALTORS®
MLS Number: 78765585
APN: 6033-5005-018
- 6526 Falcon Ridge
- 6551 Sulphur Springs Dr
- 6523 Falcon Ridge
- 6622 Lone Star Ridge
- 123 Lone Star Ridge
- 6527 Houston Rd
- 6406 Grapevine Bend
- 18731 Pistachio Way
- 19014 Autumn Hazelnut Ln
- 19006 Autumn Hazelnut Ln
- 19015 Autumn Hazelnut Ln
- 19011 Autumn Hazelnut Ln
- 19007 Autumn Hazelnut Ln
- 18819 Pear Slice Dr
- 18726 Citrange Bend Way
- 6919 Hollow Farm Dr
- 6723 Burgundy Blaze Trail
- 18422 Mahogany Glow Ln
- 6915 Hollow Farm Dr
- 18418 Mahogany Glow Ln
- 6125 N Masters St
- 6127 Clementine Zest Dr
- 2550 Forbidden Fig Row
- 5026 Pomegranate Path
- 5035 Prairie Gourd Meadow
- 10511 Masters
- 6026 Lake Bridge Ln
- 3926 Bahler Ave
- 12 Santa Clara Dr
- 55 San Simeon Dr
- 4406 Allen Rd
- 5222 Tahoe Ct
- 9806 Starry Night Ln
- 9827 Starry Night Ln
- 4331 Dalea Clover Ln
- 9311 Masters Rd
- 75 Carmel Dr
- 18 Morro Bay Dr
- 17 Morro Bay Dr
- 43 Laguna Bend Dr

