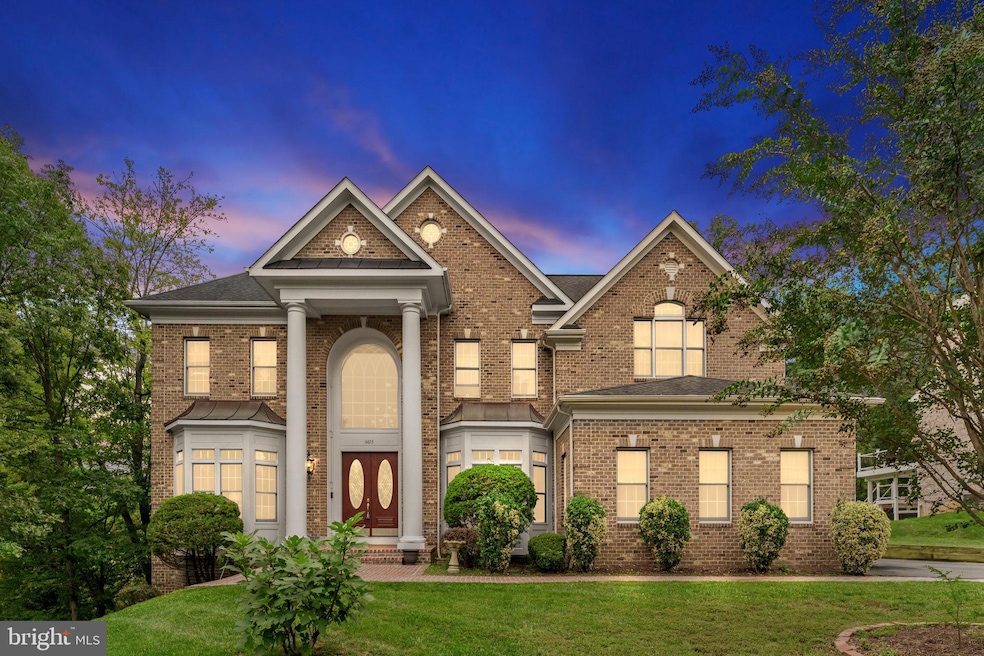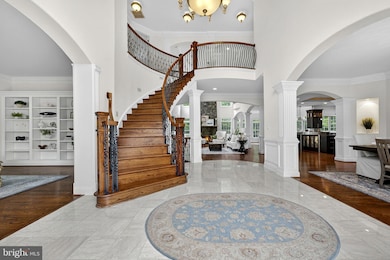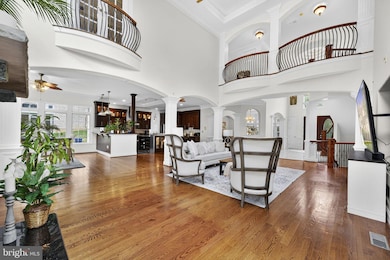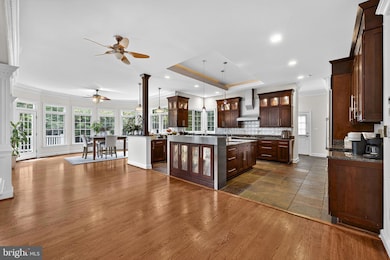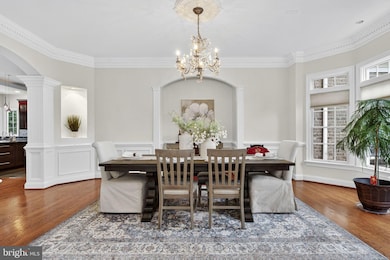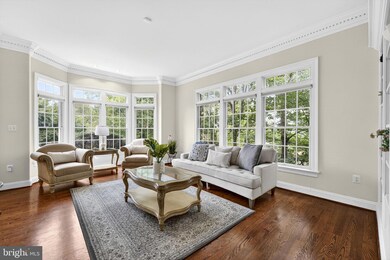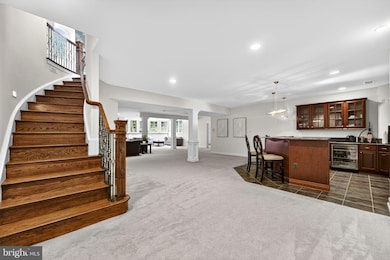6623 Locust Way Annandale, VA 22003
Estimated payment $10,732/month
Highlights
- Eat-In Gourmet Kitchen
- Open Floorplan
- Private Lot
- View of Trees or Woods
- Curved or Spiral Staircase
- Two Story Ceilings
About This Home
Welcome to your new home where attention to detail meets luxury and elegance! This stunning custom build has so many great features including an all-brick elevation, 28-foot ceiling in the family room area, enormous primary suite, main level bedroom and full bathroom and much more! Location is key in this highly desired neighborhood! In close proximity to Braddock Road, 495 Beltway, route 66, route 50, and minutes away from Washington D.C.
As you enter the main foyer you will notice pristine tile flooring, a circular staircase with iron rod spindles, high ceilings, and custom wood accent trim! To your left you will see the sun-soaked living room with custom built-in's and to your right you will find the elegant dining room with shadow box accent walls, 9" crown molding, and an expanded bay window. Past the foyer into the family room area the open floor plan really shines as you notice the two-story high ceilings, rounded archways, pristine hardwood floors, and gorgeous columns. Any chef would love to operate in this huge gourmet kitchen featuring a spacious island, granite counter tops, tons of cabinet space, stainless steel appliances, two ovens, an extra-large refrigerator, industrial vent system and breakfast nook surrounded by windows bringing in natural light. Enjoy evenings with guests on the spacious deck overlooking the large-flat backyard. The main level also features a main level guest suite with one full bathroom, and one powders room for guests.
As you make your way to the upstairs area you will notice hardwood floors and the custom balconies overlooking the lower level. Relax and unwind in the massive owner's suite that includes a sitting room with cedar wood ceiling and Shakespearean balcony overlooking the family room, a clothes lover's dream walk-in closet, a spa-like primary bathroom that has a large soaking tub, dual vanities, glass shower, and private wash closet.
The fully finished walk-out basement offers two more bedrooms, a full bath, and a half bath. Entertain friends and family at the basement full bar with glass cabinets, granite counters, updated pendant lighting, mini-fridge, dishwasher, built-in microwave, and tile flooring.
Other features of this home include: three car garage, mud room, rounded drywall edges, updated light fixtures, storage shed, and fully functional intercom system. Don't miss this incredible opportunity!!!
Home Details
Home Type
- Single Family
Est. Annual Taxes
- $18,328
Year Built
- Built in 2006
Lot Details
- 0.53 Acre Lot
- Landscaped
- No Through Street
- Private Lot
- Cleared Lot
- Backs to Trees or Woods
Parking
- 3 Car Attached Garage
- Parking Storage or Cabinetry
- Side Facing Garage
Home Design
- Traditional Architecture
- Brick Foundation
- Block Foundation
- Asphalt Roof
- Brick Front
Interior Spaces
- Property has 3 Levels
- Open Floorplan
- Wet Bar
- Central Vacuum
- Curved or Spiral Staircase
- Built-In Features
- Chair Railings
- Crown Molding
- Wainscoting
- Two Story Ceilings
- Ceiling Fan
- Skylights
- Pendant Lighting
- 2 Fireplaces
- Window Treatments
- Mud Room
- Entrance Foyer
- Family Room Off Kitchen
- Sitting Room
- Living Room
- Formal Dining Room
- Game Room
- Storage Room
- Views of Woods
Kitchen
- Eat-In Gourmet Kitchen
- Breakfast Room
- Built-In Oven
- Cooktop
- Built-In Microwave
- Dishwasher
- Stainless Steel Appliances
- Kitchen Island
- Upgraded Countertops
- Disposal
Flooring
- Wood
- Carpet
- Marble
- Ceramic Tile
Bedrooms and Bathrooms
- En-Suite Bathroom
- Whirlpool Bathtub
Laundry
- Laundry Room
- Dryer
- Washer
Finished Basement
- Walk-Out Basement
- Connecting Stairway
- Rear Basement Entry
- Sump Pump
- Basement Windows
Home Security
- Intercom
- Flood Lights
Accessible Home Design
- Level Entry For Accessibility
Schools
- Weyanoke Elementary School
- Holmes Middle School
- Annandale High School
Utilities
- Forced Air Heating and Cooling System
- Heating System Powered By Leased Propane
- Heating System Powered By Owned Propane
- Vented Exhaust Fan
- Propane
- 60 Gallon+ Natural Gas Water Heater
- Public Septic
Community Details
- No Home Owners Association
- Built by SEVILLE HOMES
- Willowrun Subdivision
Listing and Financial Details
- Tax Lot 45
- Assessor Parcel Number 0712 10 0045
Map
Home Values in the Area
Average Home Value in this Area
Tax History
| Year | Tax Paid | Tax Assessment Tax Assessment Total Assessment is a certain percentage of the fair market value that is determined by local assessors to be the total taxable value of land and additions on the property. | Land | Improvement |
|---|---|---|---|---|
| 2025 | $17,241 | $1,585,470 | $342,000 | $1,243,470 |
| 2024 | $17,241 | $1,488,230 | $312,000 | $1,176,230 |
| 2023 | $15,114 | $1,339,290 | $312,000 | $1,027,290 |
| 2022 | $14,972 | $1,309,290 | $282,000 | $1,027,290 |
| 2021 | $13,748 | $1,171,560 | $251,000 | $920,560 |
| 2020 | $13,806 | $1,166,560 | $246,000 | $920,560 |
| 2019 | $13,285 | $1,122,510 | $220,000 | $902,510 |
| 2018 | $11,632 | $1,011,480 | $202,000 | $809,480 |
| 2017 | $11,569 | $996,480 | $187,000 | $809,480 |
| 2016 | $11,544 | $996,480 | $187,000 | $809,480 |
| 2015 | $11,121 | $996,480 | $187,000 | $809,480 |
| 2014 | $10,984 | $986,480 | $177,000 | $809,480 |
Property History
| Date | Event | Price | List to Sale | Price per Sq Ft | Prior Sale |
|---|---|---|---|---|---|
| 10/02/2025 10/02/25 | For Sale | $1,749,980 | +30.4% | $262 / Sq Ft | |
| 08/13/2018 08/13/18 | Sold | $1,341,500 | -2.1% | $192 / Sq Ft | View Prior Sale |
| 05/24/2018 05/24/18 | Pending | -- | -- | -- | |
| 05/22/2018 05/22/18 | For Sale | $1,369,900 | -- | $196 / Sq Ft |
Purchase History
| Date | Type | Sale Price | Title Company |
|---|---|---|---|
| Bargain Sale Deed | $1,341,500 | Central Title & Escrow Inc | |
| Special Warranty Deed | $1,499,500 | -- |
Mortgage History
| Date | Status | Loan Amount | Loan Type |
|---|---|---|---|
| Open | $1,000,000 | Adjustable Rate Mortgage/ARM | |
| Previous Owner | $1,000,000 | New Conventional |
Source: Bright MLS
MLS Number: VAFX2269882
APN: 0712-10-0045
- 6615 Locust Way
- 6640 Cardinal Ln
- 4609 Willow Run Dr
- 4561 Interlachen Ct Unit H
- 6525 Tartan Vista Dr
- 4501 Hazeltine Ct Unit A
- 6542 Cypress Point Rd
- 4517 Pinecrest Heights Dr
- 4516 Airlie Way
- 4536 Conwell Dr
- 4551 Logsdon Dr
- 5025 Kingston Dr
- 5215 Gilpin Dr
- 4548 Little River Run Dr
- 6829 Cherry Ln
- 6469 Second St
- 4121 Sleepy Hollow Rd
- 6705 Anders Terrace
- 6906 Lafayette Park Dr
- 5227 Cather Rd
- 4683 Helen Winter Terrace
- 6623 Tunlaw Ct
- 6643 Medinah Ln
- 6513 Major St
- 4668 Conwell Dr Unit 176
- 4572 Shetland Green Rd
- 4657 Logsdon Dr
- 5101 Redwing Dr
- 5224 Forman Ct
- 4916 Van Masdag Ct
- 6578 Edsall Rd Unit House
- 205 Harriet Jacobs Place
- 6444 5th St
- 6372 Eighth Cir
- 5394 Chieftain Cir
- 7029 Bradwood Ct
- 4100 Downing St
- 7217 Auburn St
- 6493 Frenchmens Dr Unit 201
- 4427 Brookside Dr
