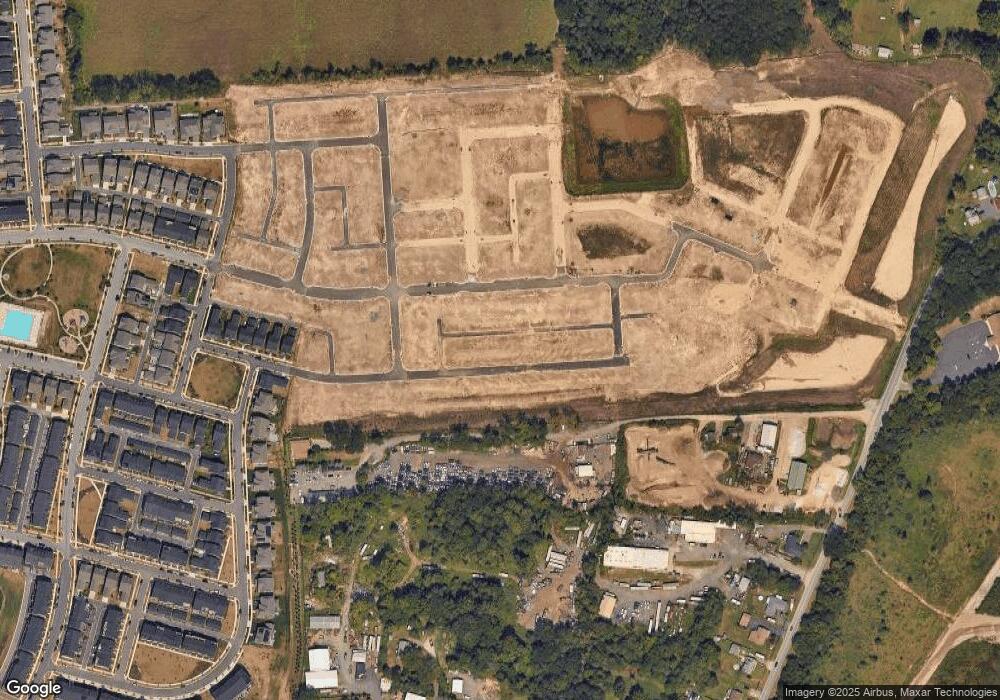6624 Camden St Middle River, MD 21220
3
Beds
4
Baths
2,247
Sq Ft
2,614
Sq Ft
About This Home
This home is located at 6624 Camden St, Middle River, MD 21220. 6624 Camden St is a home located in Baltimore County with nearby schools including Vincent Farm Elementary, Middle River Middle School, and Perry Hall High School.
Create a Home Valuation Report for This Property
The Home Valuation Report is an in-depth analysis detailing your home's value as well as a comparison with similar homes in the area
Home Values in the Area
Average Home Value in this Area
Map
Nearby Homes
- 6628 Camden St
- 6620 Camden St
- 6632 Camden St
- 6634 Camden St
- 6619 Greenleigh Ave
- 6621 Greenleigh Ave
- 6623 Greenleigh Ave
- 6642 Camden St
- 505 Willowshire St
- 603 Harrington St
- 6606 Greenleigh Ave
- 6604 Greenleigh Ave
- 6602 Greenleigh Ave
- 502 Willowshire St
- 504 Willowshire St
- 6707 Greenleigh Ave
- HOMESITE 3C.0003 Greenleigh Ave
- HOMESITE 3C.0004 Greenleigh Ave
- 6512 Camden St
- 6708 Camden St
- 6622 Camden St
- 524 Earls Rd
- 6612 Camden St
- 6621 Camden St
- 6623 Camden St
- 6619 Camden St
- 6610 Camden St
- 6631 Camden St
- 6633 Camden St
- 6635 Camden St
- 6637 Camden St
- 6646 Camden St
- 6639 Camden St
- 6601 Camden St
- 6648 Camden St
- 6650 Camden St
- 540 Earls Rd
- HOMESITE 3A.0003 Greenleigh Ave
- 6643 Camden St
- 6641 Camden St
Your Personal Tour Guide
Ask me questions while you tour the home.
