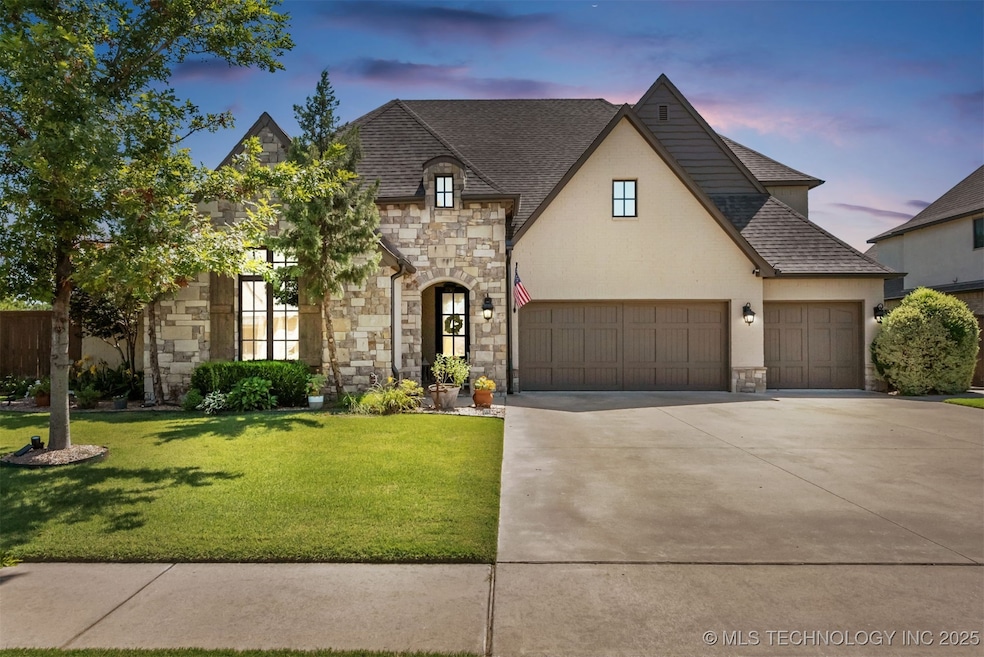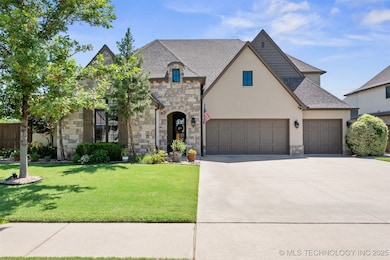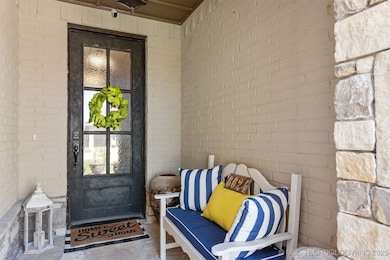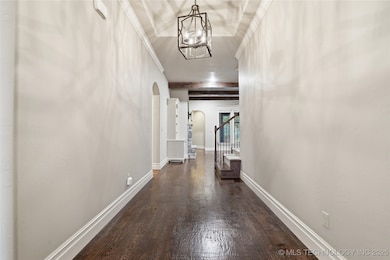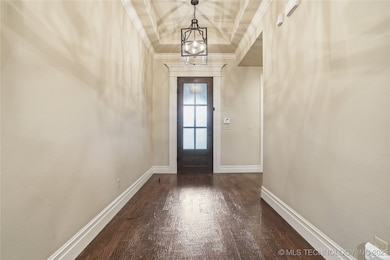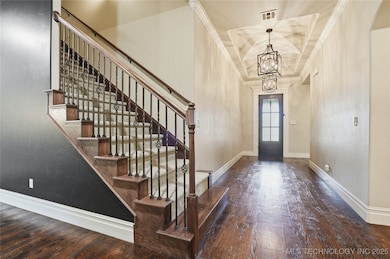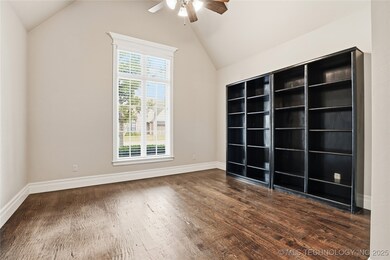6624 E 133rd St S Bixby, OK 74008
North Bixby NeighborhoodEstimated payment $4,133/month
Highlights
- Safe Room
- Spa
- Clubhouse
- Bixby North Elementary Rated A
- Gated Community
- Vaulted Ceiling
About This Home
Priced below appraised value! Immaculate home in gated Rivers Edge on a desirable corner lot. Flexible plan with 5 bedrooms or 4 plus art studio and office, 3.5 baths, and abundant storage. Kitchen features granite countertops and Stainless Steel appliances including Miele dishwasher, and wine cooler. Main level includes a separate, vaulted home office, primary suite with large walk-in closet, and two additional bedrooms (one currently an art studio). Upstairs features a spacious game room with wet bar and 2 more bedrooms. All bedrooms have walk in closets. Energy efficient with Lennox HVAC, spray foam insulation, and epoxy garage floor with Category 5 tornado shelter. Professionally enclosed patio by Four Seasons includes heat and air for year-round use. Hot tub, custom planters, and added sidewalks enhance outdoor living. Located near the neighborhood pool and clubhouse, with a wooded walking trail just a block away.
Home Details
Home Type
- Single Family
Est. Annual Taxes
- $7,637
Year Built
- Built in 2016
Lot Details
- 0.29 Acre Lot
- Northwest Facing Home
- Property is Fully Fenced
- Privacy Fence
- Decorative Fence
- Landscaped
- Corner Lot
- Sprinkler System
HOA Fees
- $121 Monthly HOA Fees
Parking
- 3 Car Attached Garage
- Workshop in Garage
- Driveway
Home Design
- Brick Exterior Construction
- Slab Foundation
- Wood Frame Construction
- Fiberglass Roof
- Wood Siding
- Asphalt
- Stucco
- Stone
Interior Spaces
- 4,222 Sq Ft Home
- 2-Story Property
- Wet Bar
- Wired For Data
- Vaulted Ceiling
- Ceiling Fan
- Gas Log Fireplace
- Vinyl Clad Windows
- Insulated Windows
- Insulated Doors
- Washer and Gas Dryer Hookup
- Attic
Kitchen
- Built-In Double Oven
- Cooktop
- Microwave
- Plumbed For Ice Maker
- Dishwasher
- Wine Refrigerator
- Granite Countertops
- Disposal
Flooring
- Wood
- Carpet
- Tile
Bedrooms and Bathrooms
- 5 Bedrooms
Home Security
- Safe Room
- Security System Owned
- Fire and Smoke Detector
Eco-Friendly Details
- Energy-Efficient Windows
- Energy-Efficient Insulation
- Energy-Efficient Doors
Outdoor Features
- Spa
- Enclosed Patio or Porch
- Exterior Lighting
- Rain Gutters
Schools
- North Elementary School
- Bixby Middle School
- Bixby High School
Utilities
- Zoned Heating and Cooling
- Multiple Heating Units
- Heating System Uses Gas
- Heat Pump System
- Programmable Thermostat
- Gas Water Heater
- High Speed Internet
- Cable TV Available
Community Details
Overview
- Rivers Edge Subdivision
Recreation
- Community Pool
- Community Spa
- Park
- Hiking Trails
Additional Features
- Clubhouse
- Gated Community
Map
Home Values in the Area
Average Home Value in this Area
Tax History
| Year | Tax Paid | Tax Assessment Tax Assessment Total Assessment is a certain percentage of the fair market value that is determined by local assessors to be the total taxable value of land and additions on the property. | Land | Improvement |
|---|---|---|---|---|
| 2025 | $8,013 | $58,427 | $11,354 | $47,073 |
| 2024 | $7,697 | $56,696 | $10,841 | $45,855 |
| 2023 | $7,697 | $56,015 | $10,815 | $45,200 |
| 2022 | $7,501 | $53,384 | $12,234 | $41,150 |
| 2021 | $6,803 | $51,800 | $11,871 | $39,929 |
| 2020 | $6,846 | $51,800 | $11,871 | $39,929 |
| 2019 | $6,770 | $51,030 | $11,867 | $39,163 |
| 2018 | $3,181 | $24,200 | $12,100 | $12,100 |
| 2017 | $3,160 | $24,200 | $12,100 | $12,100 |
| 2016 | $2 | $15 | $15 | $0 |
| 2015 | $2 | $760 | $760 | $0 |
| 2014 | $2 | $760 | $760 | $0 |
Property History
| Date | Event | Price | List to Sale | Price per Sq Ft | Prior Sale |
|---|---|---|---|---|---|
| 11/10/2025 11/10/25 | For Sale | $650,000 | +37.4% | $154 / Sq Ft | |
| 03/13/2018 03/13/18 | Sold | $473,000 | 0.0% | $122 / Sq Ft | View Prior Sale |
| 09/30/2017 09/30/17 | Pending | -- | -- | -- | |
| 09/30/2017 09/30/17 | For Sale | $473,000 | -- | $122 / Sq Ft |
Purchase History
| Date | Type | Sale Price | Title Company |
|---|---|---|---|
| Quit Claim Deed | -- | None Listed On Document | |
| Joint Tenancy Deed | $473,000 | Elite Title Services | |
| Warranty Deed | $110,000 | None Available | |
| Warranty Deed | -- | None Available |
Mortgage History
| Date | Status | Loan Amount | Loan Type |
|---|---|---|---|
| Previous Owner | $249,000 | Commercial |
Source: MLS Technology
MLS Number: 2546512
APN: 57967-73-11-28040
- 6517 E 134th St S
- 13230 S 66th East Place
- 13178 S 72nd East Ave
- 13202 S 72nd East Ave
- Wren Plan at River Crest
- Beckett Plan at River Crest
- Owen Plan at River Crest
- Adeline Plan at River Crest
- Maxwell Plan at River Crest
- Sawyer Plan at River Crest
- Eden Plan at River Crest
- 7153 E 131st Ct S
- 13159 S 72nd East Ave
- 6640 E 129th St S
- 7207 E 131st Place S
- 7233 E 134th St S
- 7211 E 131st Place S
- 6756 E 128th St S
- 6560 E 128th St S
- 6717 E 128th St S
- 7850 E 132nd St S
- 7860 E 126th St S
- 8300 E 123rd St S
- 14681 S 82nd East Ave
- 13473 S Mingo Rd
- 13513 S Mingo Rd
- 11500 S Links Ct
- 8116 E 151st St
- 2114 E 132nd Place S
- 15622 S 75th E Ave
- 15627 S 75th E Ave
- 13722 S 20th Place E
- 11722 S 104th E Ave
- 11722 S 104th East Ave
- 600 S Main St
- 7808 E 161st Place S
- 8515 E 164th St S
- 8408 E 161st Place S
- 8506 E 161st Place S
- 8717 E 161st Place S
