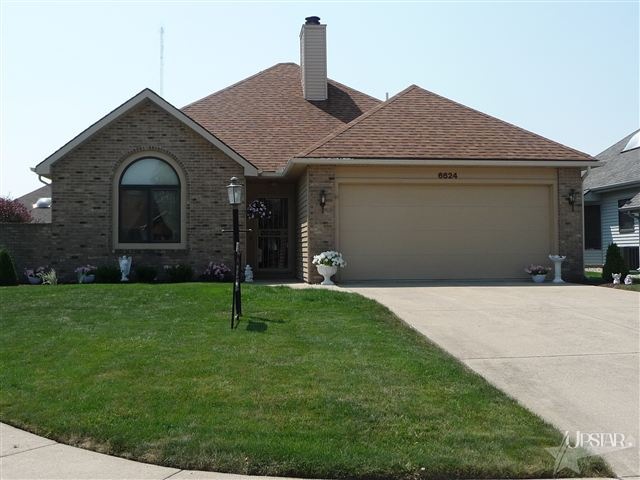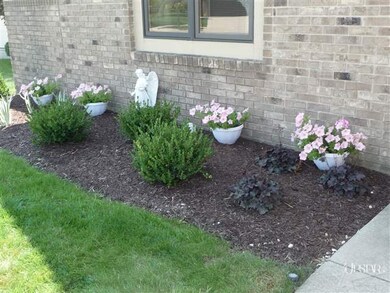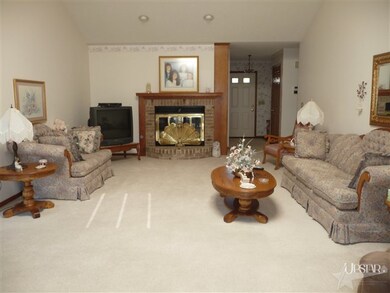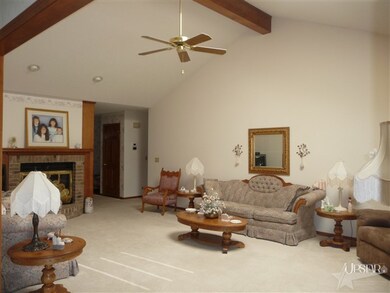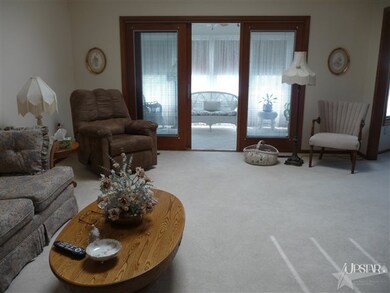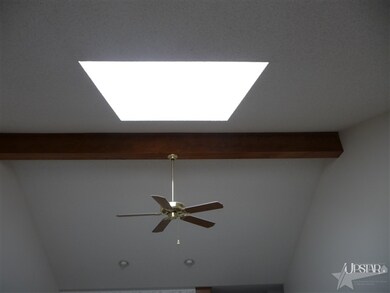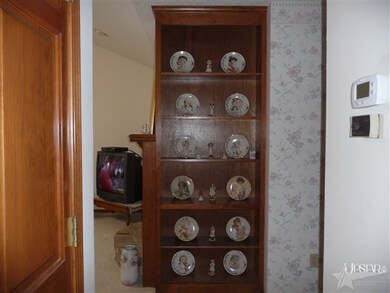
6624 Parsons Ct Fort Wayne, IN 46815
Georgetown Place NeighborhoodHighlights
- Living Room with Fireplace
- Skylights
- 2 Car Attached Garage
- Ranch Style House
- Enclosed Patio or Porch
- En-Suite Primary Bedroom
About This Home
As of October 2020Well-maintained Villa in Desirable Georgetowne Place. 2 Bedrooms (one with vaulted ceiling and plant ledge), 2 Full Baths, 6" Walls, foamed & batted, Pella Windows with Slim Shades, Greatroom with Gas Log Fireplace and Cathedral Ceiling! That's not All! New Roof, New Trane 95% Efficient Gas Furnace with Aprilaire Air Cleaner, Trane 13 Seer A/C, New Water Heater, New Gas Range, Spacesaver Microwave & Refrigerator! New Low-maintenance Landscaping Too! Low villa fees.
Property Details
Home Type
- Condominium
Est. Annual Taxes
- $978
Year Built
- Built in 1989
HOA Fees
- $13 Monthly HOA Fees
Home Design
- Ranch Style House
- Brick Exterior Construction
- Slab Foundation
Interior Spaces
- 1,304 Sq Ft Home
- Ceiling Fan
- Skylights
- Living Room with Fireplace
- Electric Dryer Hookup
Kitchen
- Gas Oven or Range
- Disposal
Bedrooms and Bathrooms
- 2 Bedrooms
- En-Suite Primary Bedroom
- 2 Full Bathrooms
Parking
- 2 Car Attached Garage
- Garage Door Opener
Utilities
- Forced Air Heating and Cooling System
- Heating System Uses Gas
Additional Features
- Enclosed Patio or Porch
- Suburban Location
Community Details
- $95 Other Monthly Fees
Listing and Financial Details
- Assessor Parcel Number 021303108004000070
Ownership History
Purchase Details
Home Financials for this Owner
Home Financials are based on the most recent Mortgage that was taken out on this home.Purchase Details
Home Financials for this Owner
Home Financials are based on the most recent Mortgage that was taken out on this home.Purchase Details
Home Financials for this Owner
Home Financials are based on the most recent Mortgage that was taken out on this home.Purchase Details
Home Financials for this Owner
Home Financials are based on the most recent Mortgage that was taken out on this home.Similar Homes in Fort Wayne, IN
Home Values in the Area
Average Home Value in this Area
Purchase History
| Date | Type | Sale Price | Title Company |
|---|---|---|---|
| Warranty Deed | $227,430 | Christoff Joseph A | |
| Warranty Deed | -- | None Available | |
| Warranty Deed | $171,500 | Riverbend Title Llc | |
| Warranty Deed | -- | Lawyers Title |
Mortgage History
| Date | Status | Loan Amount | Loan Type |
|---|---|---|---|
| Open | $171,000 | New Conventional | |
| Closed | $171,000 | New Conventional | |
| Previous Owner | $135,600 | New Conventional | |
| Previous Owner | $135,600 | New Conventional |
Property History
| Date | Event | Price | Change | Sq Ft Price |
|---|---|---|---|---|
| 10/30/2020 10/30/20 | Sold | $185,000 | -0.8% | $126 / Sq Ft |
| 09/23/2020 09/23/20 | Pending | -- | -- | -- |
| 09/22/2020 09/22/20 | Price Changed | $186,500 | -0.5% | $127 / Sq Ft |
| 09/12/2020 09/12/20 | For Sale | $187,500 | +9.3% | $128 / Sq Ft |
| 03/19/2020 03/19/20 | Sold | $171,500 | +0.9% | $117 / Sq Ft |
| 02/19/2020 02/19/20 | Pending | -- | -- | -- |
| 02/18/2020 02/18/20 | For Sale | $169,900 | 0.0% | $116 / Sq Ft |
| 02/07/2020 02/07/20 | Pending | -- | -- | -- |
| 01/24/2020 01/24/20 | For Sale | $169,900 | +47.7% | $116 / Sq Ft |
| 11/28/2012 11/28/12 | Sold | $115,000 | -11.5% | $88 / Sq Ft |
| 11/10/2012 11/10/12 | Pending | -- | -- | -- |
| 08/03/2012 08/03/12 | For Sale | $129,900 | -- | $100 / Sq Ft |
Tax History Compared to Growth
Tax History
| Year | Tax Paid | Tax Assessment Tax Assessment Total Assessment is a certain percentage of the fair market value that is determined by local assessors to be the total taxable value of land and additions on the property. | Land | Improvement |
|---|---|---|---|---|
| 2024 | $1,335 | $228,500 | $23,400 | $205,100 |
| 2022 | $1,354 | $195,200 | $23,400 | $171,800 |
| 2021 | $1,170 | $177,500 | $23,400 | $154,100 |
| 2020 | $617 | $145,100 | $23,400 | $121,700 |
| 2019 | $2,598 | $129,900 | $23,400 | $106,500 |
| 2018 | $2,576 | $128,800 | $23,400 | $105,400 |
| 2017 | $2,570 | $128,500 | $23,400 | $105,100 |
| 2016 | $2,490 | $124,500 | $23,400 | $101,100 |
| 2014 | $2,286 | $114,300 | $23,400 | $90,900 |
| 2013 | $2,300 | $115,000 | $23,400 | $91,600 |
Agents Affiliated with this Home
-
John-Michael Segyde

Seller's Agent in 2020
John-Michael Segyde
Coldwell Banker Real Estate Gr
(260) 413-2180
1 in this area
228 Total Sales
-
Ken Steury

Buyer's Agent in 2020
Ken Steury
Coldwell Banker Real Estate Group
(260) 969-2750
2 in this area
73 Total Sales
-
Jane Yoder

Seller's Agent in 2012
Jane Yoder
RE/MAX
(260) 466-5306
7 in this area
166 Total Sales
-
Kay Morken
K
Buyer's Agent in 2012
Kay Morken
CENTURY 21 Bradley Realty, Inc
(260) 399-1177
17 Total Sales
Map
Source: Indiana Regional MLS
MLS Number: 201208473
APN: 02-13-03-108-004.000-070
- 6603 Parsons Ct
- 6420 Langley Ct
- 1304 Ardsley Ct
- 6306 Baychester Dr
- 1531 Echo Ln
- 6532 Monarch Dr
- 6601 Bennington Dr
- 5815 Countess Dr
- 6125 Monarch Dr
- 5912 Monarch Dr
- 2219 Lakeland Ln
- 2227 Lakeland Ln
- 1816 Montgomery Ct
- 6510 Prize St
- 7619 Preakness Cove
- 5126 Martinique Rd
- 5025 Vermont Ln
- 5511 Bell Tower Ln
- 2521 Kingston Point
- 7406 Oxford Ct
