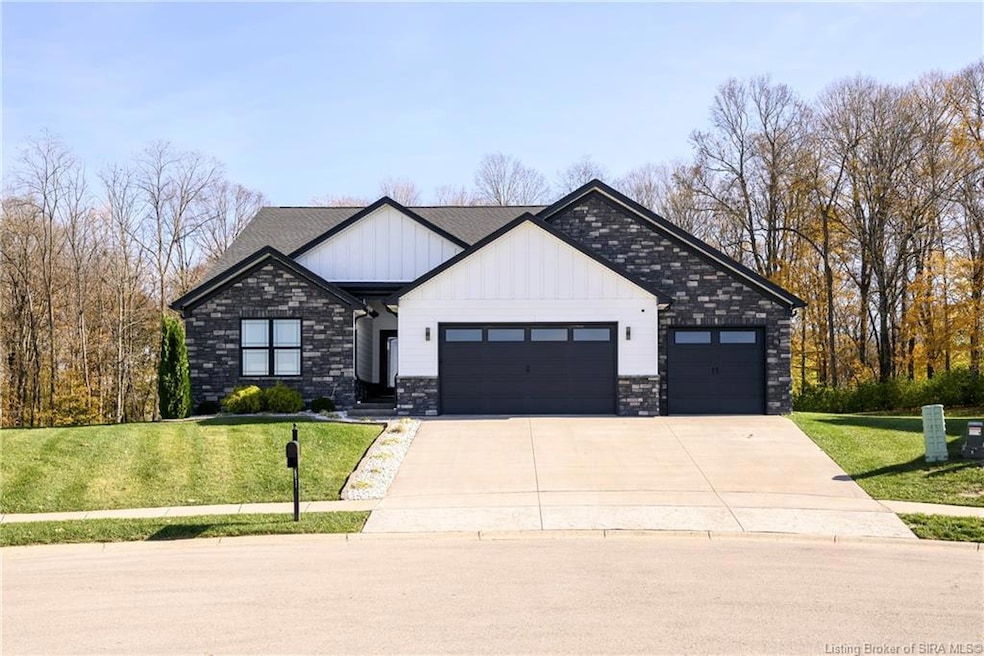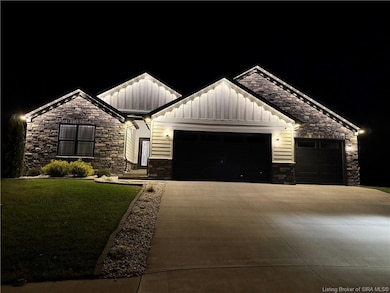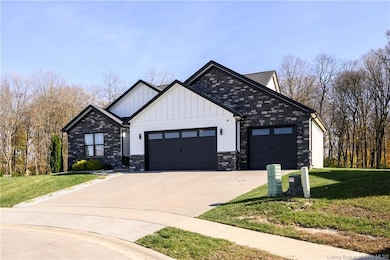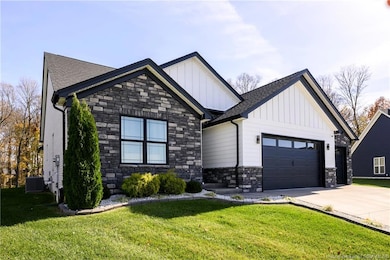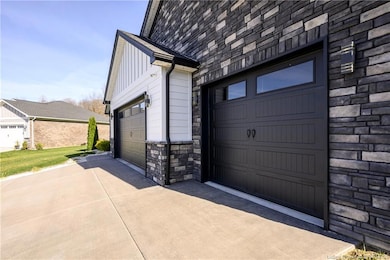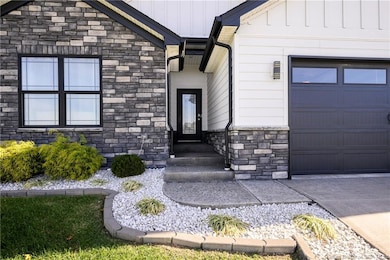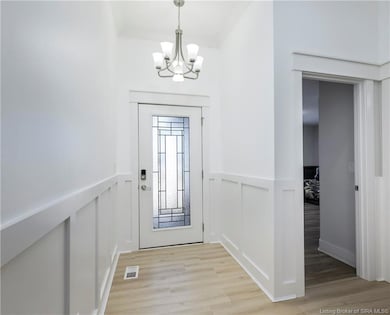6624 Sunset Loop Charlestown, IN 47111
Estimated payment $2,761/month
Highlights
- Panoramic View
- Open Floorplan
- Creek On Lot
- 0.73 Acre Lot
- River Nearby
- Wooded Lot
About This Home
Stunning TRULY CUSTOM 4BR, 3BA home in Ashley Springs, offering over 2,400 sq. ft. of UPGRADED Living Space and a 3-car garage. The Impressive Kitchen boasts ABUNDANT Cabinetry, Designer Lighting, Stainless Appliances, Quartz Countertops, an Oversized Island, 2 pantries, and a Built-in Coffee Bar. The Dining Space is OVERSIZED with 10 Ft Ceilings and walks out to the Covered Patio. Striking Feature Walls throughout and a Unique Custom Fireplace anchor the open, inviting layout. The Primary Suite showcases a Spa-Inspired Bath with a Double Frameless Glass Tiled Shower and WIC. Bedrooms 2 and 3 are Generously sized with their own WIC. The Finished lower level adds a Spacious Family Room, a Large 4th Bedroom, a full 3rd Bath and an AMAZING Flex Space. An Upgraded Laundry Room provides added convenience. Set on a PARK-LIKE 3⁄4-acre lot, one of the largest in the neighborhood, this property offers EXCEPTIONAL Outdoor Living with a Double Covered Porch, Custom FIREPIT with a Tree Lined backdrop and a Walking Path to the Tranquil Creek all on the property. Additional highlights include an Irrigation System and Permanent Exterior Lighting. Sq ft & rm sz approx.
Listing Agent
Schuler Bauer Real Estate Services ERA Powered (N License #RB17000026 Listed on: 11/13/2025

Home Details
Home Type
- Single Family
Est. Annual Taxes
- $3,620
Year Built
- Built in 2021
Lot Details
- 0.73 Acre Lot
- Cul-De-Sac
- Landscaped
- Irrigation
- Wooded Lot
HOA Fees
- $13 Monthly HOA Fees
Parking
- 3 Car Attached Garage
- Garage Door Opener
Property Views
- Panoramic
- Scenic Vista
- Park or Greenbelt
Home Design
- Poured Concrete
- Frame Construction
- Hardboard
Interior Spaces
- 2,483 Sq Ft Home
- 1-Story Property
- Open Floorplan
- Built-in Bookshelves
- Cathedral Ceiling
- Ceiling Fan
- Electric Fireplace
- Blinds
- Entrance Foyer
- Family Room
- First Floor Utility Room
- Laundry Room
- Utility Room
- Finished Basement
- Sump Pump
Kitchen
- Breakfast Bar
- Self-Cleaning Oven
- Microwave
- Dishwasher
- Kitchen Island
- Disposal
Bedrooms and Bathrooms
- 4 Bedrooms
- Split Bedroom Floorplan
- Walk-In Closet
- 3 Full Bathrooms
- Ceramic Tile in Bathrooms
Outdoor Features
- River Nearby
- Creek On Lot
- Covered Patio or Porch
- Exterior Lighting
Utilities
- Forced Air Heating and Cooling System
- Electric Water Heater
Listing and Financial Details
- Assessor Parcel Number 101811400420000004
Map
Home Values in the Area
Average Home Value in this Area
Tax History
| Year | Tax Paid | Tax Assessment Tax Assessment Total Assessment is a certain percentage of the fair market value that is determined by local assessors to be the total taxable value of land and additions on the property. | Land | Improvement |
|---|---|---|---|---|
| 2025 | $3,620 | $374,500 | $60,000 | $314,500 |
| 2024 | $3,620 | $362,000 | $60,000 | $302,000 |
| 2023 | $3,490 | $349,000 | $60,000 | $289,000 |
| 2022 | $3,348 | $334,800 | $45,000 | $289,800 |
| 2021 | $5 | $400 | $400 | $0 |
| 2020 | $11 | $400 | $400 | $0 |
| 2019 | $11 | $400 | $400 | $0 |
| 2018 | $11 | $400 | $400 | $0 |
| 2017 | $11 | $400 | $400 | $0 |
| 2016 | $10 | $400 | $400 | $0 |
| 2014 | $8 | $300 | $300 | $0 |
| 2013 | -- | $300 | $300 | $0 |
Property History
| Date | Event | Price | List to Sale | Price per Sq Ft | Prior Sale |
|---|---|---|---|---|---|
| 01/15/2026 01/15/26 | Price Changed | $474,900 | -3.1% | $191 / Sq Ft | |
| 11/13/2025 11/13/25 | For Sale | $489,900 | -2.0% | $197 / Sq Ft | |
| 12/20/2021 12/20/21 | Sold | $499,900 | 0.0% | $201 / Sq Ft | View Prior Sale |
| 12/06/2021 12/06/21 | Pending | -- | -- | -- | |
| 12/06/2021 12/06/21 | For Sale | $499,900 | -- | $201 / Sq Ft |
Purchase History
| Date | Type | Sale Price | Title Company |
|---|---|---|---|
| Warranty Deed | $499,900 | None Available | |
| Warranty Deed | -- | None Available |
Source: Southern Indiana REALTORS® Association
MLS Number: 2025012583
APN: 10-18-11-400-420.000-004
- 6416 Goldrush Blvd
- 7984 Stacy Springs Blvd
- 6502 Ashley Springs Ct
- 8002 Shady View Dr
- 7006 Patriot Ct
- 8135 Farming Way
- 8137 Farming Way
- 8140 Farming Way
- 8131 Farming Way
- 8133 Farming Way
- 8124 Farming Way
- 6708 Heritage Ln
- 6015 Red Berry Juniper Dr
- 6017 Red Berry Juniper Dr
- 6013 Red Berry Juniper Dr
- 6004 Red Berry Juniper Dr
- 6002 Red Berry Juniper Dr
- 6020 Redberry Juniper Dr
- 5805 Ray's (6sv) Ct
- 0 Juniper Ridge Dr Unit 2025010719
- 118 Clark Rd
- 5201 W River Ridge Pkwy
- 407 Pike St
- 760 Main St
- 1155 Highway 62
- 12004 Langfield Dr
- 3000 Harmony Ln
- 9007 Hardy Way
- 8635 Highway 60
- 7722 Old State Road 60
- 8500 Westmont Dr
- 7307 Meyer Loop
- 704 Main St
- 13205 Starlight Ct
- 3201 Cotton Ln
- 12307 Ridgeview Dr
- 4101 Herb Lewis Rd
- 3300 Schlosser Farm Way
- 100 Stonebench Cir
- 4038 Herb Lewis Rd
Ask me questions while you tour the home.
