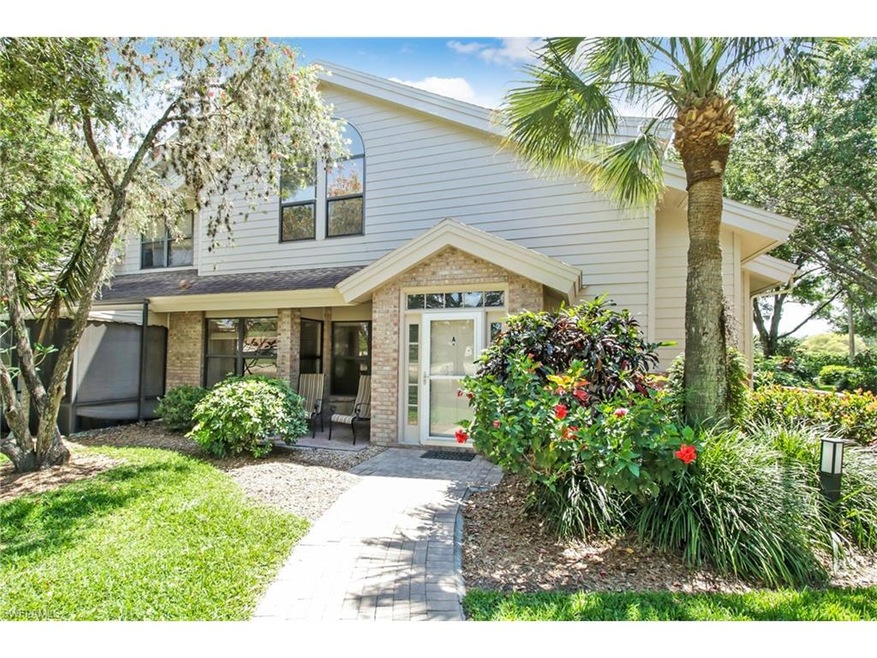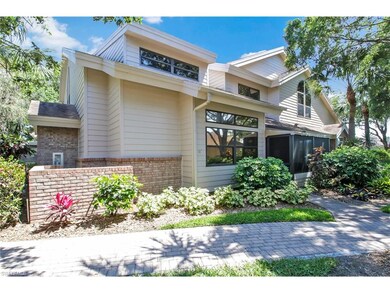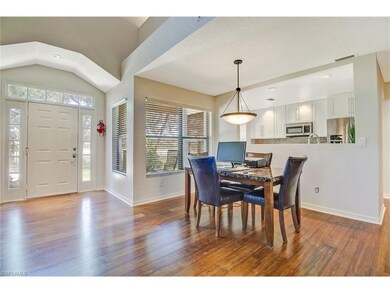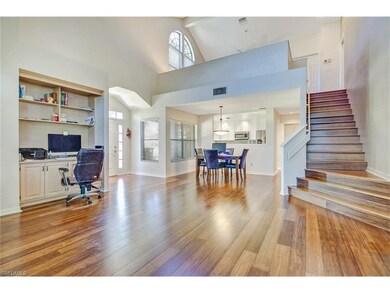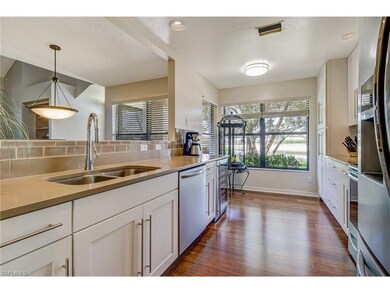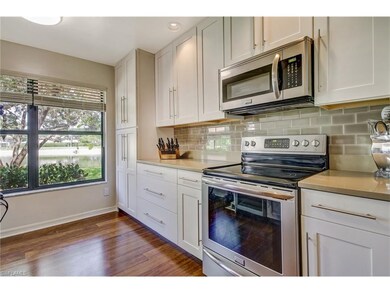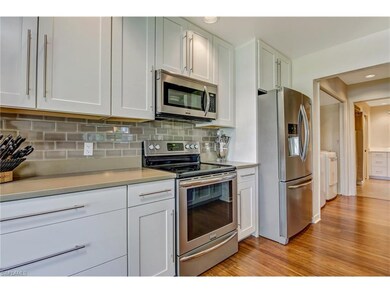
6624 Tannin Ln Unit A Naples, FL 34109
Walden Oaks NeighborhoodAbout This Home
As of June 2017Welcome to the charming community of Huntington in Walden Oaks!
This stunning waterfront townhouse rests on beautifully landscaped grounds, with mature trees and plantings. It also offers an exceptional amount of privacy. Home features gorgeous bamboo wood flooring throughout, volume ceilings and two Master suites on each level. Master baths have been fully upgraded with quartz countertops, new tile and soft close cabinetry. The first floor Master has a tub & shower combo, second floor Master has a glass enclosed shower and dual sinks.
The new remodeled kitchen offers stainless steel appliances, gorgeous quartz countertops, subway tile backsplash, soft close cabinetry, 30 bottle built-in wine cooler, double pantry and opens right into main living area. Offering a fantastic open floor plan that is on everyones wish list! Oversized loft for added entertainment space with voluminous arched windows that offer stunning natural light. Screened lanai just remodeled with Italian stone flooring and new tight knit screen. Roof & central air both new as of 2015. Solar tinted windows. Attic could easily convert to third bedroom. Very Low HOA fees! Home also has a VA assumable loan.
Last Agent to Sell the Property
Realty One Group MVP License #NAPLES-744553750 Listed on: 05/12/2017
Townhouse Details
Home Type
- Townhome
Est. Annual Taxes
- $1,452
Year Built
- 1990
Parking
- Deeded Parking
Interior Spaces
- 2,050 Sq Ft Home
- 2-Story Property
Community Details
Overview
- Huntington Condos
Pet Policy
- Call for details about the types of pets allowed
Ownership History
Purchase Details
Home Financials for this Owner
Home Financials are based on the most recent Mortgage that was taken out on this home.Purchase Details
Home Financials for this Owner
Home Financials are based on the most recent Mortgage that was taken out on this home.Purchase Details
Purchase Details
Purchase Details
Home Financials for this Owner
Home Financials are based on the most recent Mortgage that was taken out on this home.Similar Homes in Naples, FL
Home Values in the Area
Average Home Value in this Area
Purchase History
| Date | Type | Sale Price | Title Company |
|---|---|---|---|
| Warranty Deed | $295,888 | Cottrell Title & Escrow | |
| Warranty Deed | $215,000 | Attorney | |
| Warranty Deed | $97,500 | Stewart Title Company | |
| Interfamily Deed Transfer | -- | Attorney | |
| Warranty Deed | $138,000 | -- |
Mortgage History
| Date | Status | Loan Amount | Loan Type |
|---|---|---|---|
| Previous Owner | $271,314 | VA | |
| Previous Owner | $271,679 | New Conventional | |
| Previous Owner | $219,622 | VA | |
| Previous Owner | $161,250 | Adjustable Rate Mortgage/ARM | |
| Previous Owner | $49,000 | New Conventional | |
| Previous Owner | $50,000 | No Value Available |
Property History
| Date | Event | Price | Change | Sq Ft Price |
|---|---|---|---|---|
| 06/15/2017 06/15/17 | Sold | $295,888 | -2.8% | $144 / Sq Ft |
| 05/23/2017 05/23/17 | Pending | -- | -- | -- |
| 05/12/2017 05/12/17 | For Sale | $304,444 | +41.6% | $149 / Sq Ft |
| 03/14/2014 03/14/14 | Sold | $215,000 | -2.3% | $117 / Sq Ft |
| 02/05/2014 02/05/14 | Pending | -- | -- | -- |
| 01/22/2014 01/22/14 | For Sale | $220,000 | 0.0% | $120 / Sq Ft |
| 01/01/2014 01/01/14 | Pending | -- | -- | -- |
| 10/19/2013 10/19/13 | For Sale | $220,000 | -- | $120 / Sq Ft |
Tax History Compared to Growth
Tax History
| Year | Tax Paid | Tax Assessment Tax Assessment Total Assessment is a certain percentage of the fair market value that is determined by local assessors to be the total taxable value of land and additions on the property. | Land | Improvement |
|---|---|---|---|---|
| 2023 | $1,452 | $166,690 | $0 | $0 |
| 2022 | $1,512 | $161,835 | $0 | $0 |
| 2021 | $1,518 | $157,121 | $0 | $0 |
| 2020 | $1,482 | $154,952 | $0 | $0 |
| 2019 | $1,450 | $151,468 | $0 | $0 |
| 2018 | $1,412 | $148,644 | $0 | $0 |
| 2017 | $1,778 | $181,618 | $0 | $0 |
| 2016 | $1,722 | $177,882 | $0 | $0 |
| 2015 | $1,734 | $176,645 | $0 | $0 |
| 2014 | $1,747 | $126,645 | $0 | $0 |
Agents Affiliated with this Home
-

Seller's Agent in 2017
Cheryl Jacobson
Realty One Group MVP
(401) 330-0631
76 Total Sales
-

Buyer's Agent in 2017
Lisa Johnson
Premiere Plus Realty Company
(239) 641-9834
46 Total Sales
-

Seller's Agent in 2014
Jon Maines
Premiere Plus Realty Company
(239) 682-2019
70 Total Sales
-

Buyer's Agent in 2014
Jo Jo Nash
Naples Luxury Real Estate Grou
(239) 537-4785
20 Total Sales
Map
Source: Naples Area Board of REALTORS®
MLS Number: 217032824
APN: 00236162806
