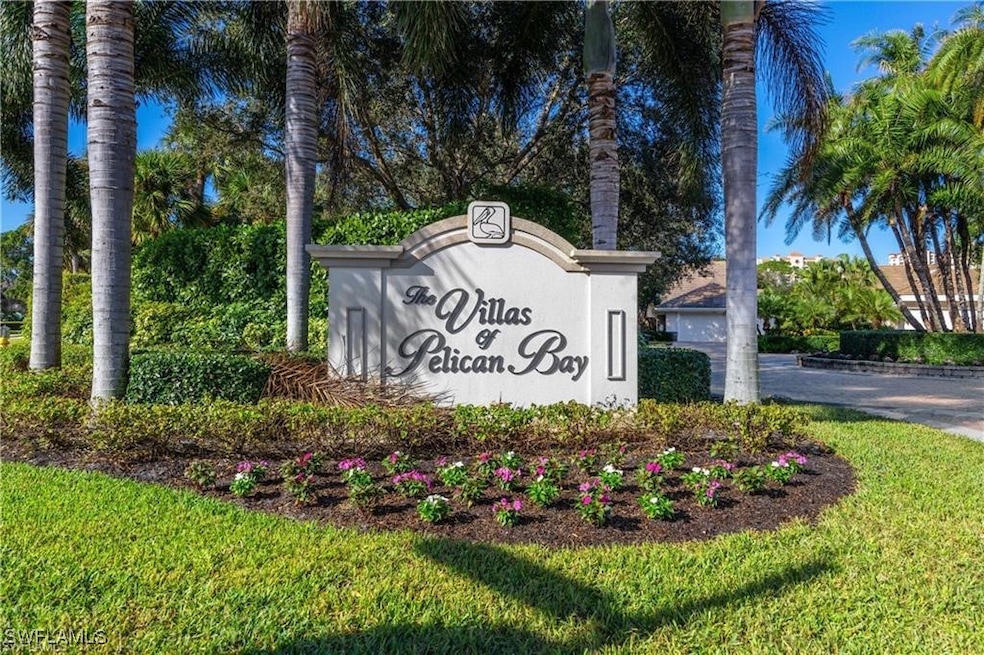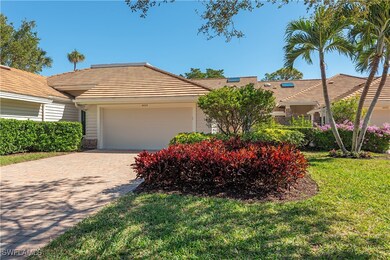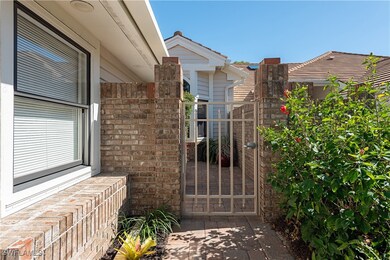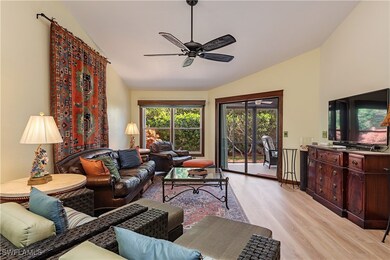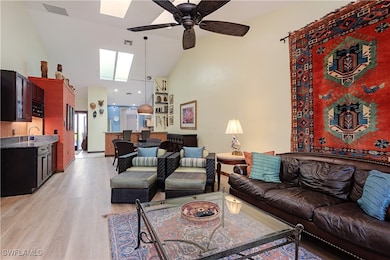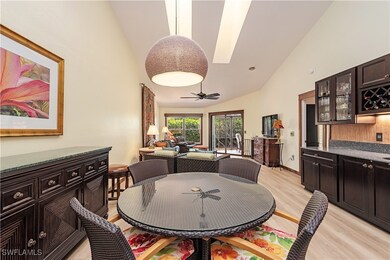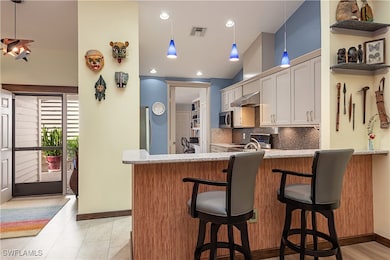6624 Trident Way Unit G5 Naples, FL 34108
Pelican Bay NeighborhoodHighlights
- Golf Course Community
- Fitness Center
- Furnished
- Sea Gate Elementary School Rated A
- Clubhouse
- Great Room
About This Home
This beautifully updated 2-bedroom plus den villa is located in the sought-after Villas at Pelican Bay. A single-level home with an attached two-car garage and an exceptionally long driveway, it offers both comfort and convenience. Inside, you'll find a spacious layout with vaulted ceilings, skylights, and vinyl plank flooring throughout. The updated kitchen is ideal for entertaining, featuring modern finishes and an open design that flows into the living and dining areas.
The primary suite includes a king bed, twin sinks, a walk-in shower, and a soaking tub. The guest bedroom also features a king bed, and the guest bath includes a combined tub and shower. A flex space serves perfectly as a den or office. The peaceful screened lanai is the perfect spot to unwind in the evenings, and the community pool is just steps away.
Enjoy the benefits of the Pelican Bay Foundation membership transfer, which offers exclusive access to private beaches, beachfront dining with full bar service, attended beach setup, and a full calendar of social, fitness, and racquet programs. Pelican Bay boasts nearly three miles of private white sand beaches and is just minutes from world-class shopping at Waterside Shops, fine dining, and cultural experiences at Artis–Naples, home of the Baker Museum and Naples Philharmonic.
*Information deemed Reliable but not Guaranteed*
Listing Agent
Joe Hoopfer
Premier Sotheby's Int'l Realty License #251535616 Listed on: 06/14/2025
Property Details
Home Type
- Multi-Family
Est. Annual Taxes
- $5,612
Year Built
- Built in 1990
Lot Details
- 6,098 Sq Ft Lot
- North Facing Home
Parking
- 2 Car Attached Garage
- Garage Door Opener
- Driveway
Home Design
- Villa
- Property Attached
- Entry on the 1st floor
Interior Spaces
- 1,565 Sq Ft Home
- 1-Story Property
- Wet Bar
- Furnished
- Ceiling Fan
- Great Room
- Den
- Screened Porch
- Fire and Smoke Detector
Kitchen
- Range
- Microwave
- Ice Maker
- Dishwasher
Flooring
- Carpet
- Tile
- Vinyl
Bedrooms and Bathrooms
- 2 Bedrooms
- Split Bedroom Floorplan
- Walk-In Closet
- 2 Full Bathrooms
Laundry
- Laundry in Garage
- Dryer
- Washer
Outdoor Features
- Screened Patio
Utilities
- Central Heating and Cooling System
- Underground Utilities
- Water Not Available
- Sewer Not Available
- High Speed Internet
- Cable TV Available
Listing and Financial Details
- Security Deposit $3,000
- Tenant pays for application fee, departure cleaning, taxes
- The owner pays for cable TV, electricity, internet, management, sewer, trash collection, water
- Short Term Lease
- Legal Lot and Block 5 / G
- Assessor Parcel Number 80495004709
Community Details
Overview
- 6 Units
- Villas At Pelican Bay Subdivision
Amenities
- Restaurant
- Clubhouse
Recreation
- Golf Course Community
- Tennis Courts
- Pickleball Courts
- Fitness Center
- Community Pool
- Trails
Map
Source: Florida Gulf Coast Multiple Listing Service
MLS Number: 225056028
APN: 80495004709
- 6626 Trident Way Unit G-6
- 6760 Pelican Bay Blvd Unit 342
- 6710 Pelican Bay Blvd Unit 414
- 6710 Pelican Bay Blvd Unit 422
- 6520 Valen Way Unit 505
- 6510 Valen Way Unit 102
- 6510 Valen Way Unit 201
- 6500 Valen Way Unit 203
- 6500 Valen Way Unit 402
- 6770 Pelican Bay Blvd Unit 225
- 805 Pine Village Ln
- 6740 Pelican Bay Blvd
- 6817 Sand Pointe Cir Unit 4
- 922 Turtle Ct Unit 21
- 790 Willowbrook Dr Unit 307
- 6350 Pelican Bay Blvd Unit B-105
- 6631 Trident Way Unit D-3
- 6652 Trident Way Unit J-1
- 6658 Trident Way Unit J4
- 6520 Valen Way Unit 503
- 6510 Valen Way Unit 205
- 6515 Valen Way Unit 101
- 6500 Valen Way Unit 305
- 6525 Valen Way Unit 302
- 6770 Pelican Bay Blvd Unit 231
- 6770 Pelican Bay Blvd Unit 242
- 6360 Pelican Bay Blvd Unit C-105
- 6545 Valen Way Unit 205
- 6555 Valen Way Unit 201
- 6810 Sand Pointe Cir Unit 4.26
- 7032 Pelican Bay Blvd Unit Pelican Bay
- 50 Emerald Woods Dr Unit FL1-ID1075811P
- 823 Meadowland Dr Unit J
- 1934 Timberline Dr Unit FL1-ID1049713P
- 893 Gulf Pavillion Dr Unit FL2-ID1325576P
- 592 Beachwalk Cir Unit N-204
