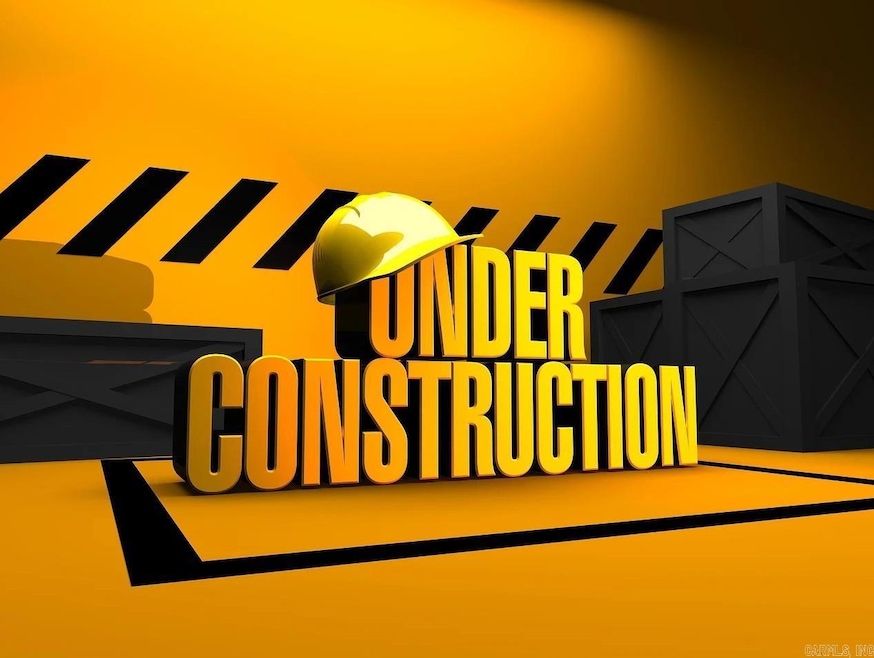6624 Watercrest Loop North Little Rock, AR 72117
Booker/McAlmont NeighborhoodEstimated payment $1,202/month
Highlights
- New Construction
- Laundry Room
- Central Air
- Traditional Architecture
- 1-Story Property
- Combination Kitchen and Dining Room
About This Home
Discover the captivating Franklin plan, renowned for its charming covered front porch and meticulously landscaped front yard that enhance its curb appeal. This home boasts an open floor plan with 3 bedrooms and 2 bathrooms, providing a spacious and inviting living environment. The expansive family room serves as a central gathering space, perfect for relaxation and entertaining guests. The kitchen is a highlight, featuring a beautiful design and equipped with energy-efficient appliances, ample counter space, and a spacious pantry—ideal for preparing and enjoying delicious family meals and snacks. Explore more about the Franklin plan today and envision how it could elevate your living experience! **SEE SHOWING REMARKS & AGENT REMARKS FOR IMPORTANT INFORMATION**
Home Details
Home Type
- Single Family
Est. Annual Taxes
- $1,400
Year Built
- Built in 2025 | New Construction
HOA Fees
Parking
- 2 Car Garage
Home Design
- Traditional Architecture
- Brick Exterior Construction
- Slab Foundation
- Architectural Shingle Roof
- Metal Siding
Interior Spaces
- 1,243 Sq Ft Home
- 1-Story Property
- Combination Kitchen and Dining Room
- Laundry Room
Kitchen
- Electric Range
- Microwave
- Plumbed For Ice Maker
- Dishwasher
Flooring
- Carpet
- Vinyl
Bedrooms and Bathrooms
- 3 Bedrooms
- 2 Full Bathrooms
Additional Features
- 6,098 Sq Ft Lot
- Central Air
Community Details
- Built by Lennar
Map
Home Values in the Area
Average Home Value in this Area
Property History
| Date | Event | Price | List to Sale | Price per Sq Ft | Prior Sale |
|---|---|---|---|---|---|
| 08/19/2025 08/19/25 | Sold | $197,375 | 0.0% | $159 / Sq Ft | View Prior Sale |
| 08/12/2025 08/12/25 | Off Market | $197,375 | -- | -- | |
| 08/07/2025 08/07/25 | Off Market | $197,375 | -- | -- | |
| 07/19/2025 07/19/25 | For Sale | $197,375 | -- | $159 / Sq Ft |
Source: Cooperative Arkansas REALTORS® MLS
MLS Number: 25027024
- 6648 Watercrest Loop
- 6632 Watercrest Loop
- 250 Smokey Ln Unit 12
- Lot 37 Russell Dr
- 5304 Jelce Rd
- 4524 Dawson Dr
- 4501 Dawson Dr
- 4100 Monticello Dr
- 4204 Fox Hill Rd
- 3108 Cleburne Place
- 5009 Burrow Dr
- 422 Mimosa Rd
- 5101 Burrow Dr
- Lot 3 Hwy 161 & McCain Park Place
- Lots 1 & 2 Hwy 161 & McCain Park Place
- 3701 Cornwallis Dr
- 4105 Dunkeld Dr
- Lot 5 Hwy 161 & McCain Park Place
- 4517 Valley Brook Dr
- Lot 4 Hwy 161 & McCain Park Place
- 4401 E 46th St
- 3900 McCain Park Dr
- 2401 Lakeview Rd
- 5900 Mccain Place
- 5000 Fairway Ave
- 5059 Silver Oak Dr
- 2113 Muldrow Dr
- 3000 N Hills Blvd
- 4801 N Hills Blvd
- 2400 Mccain Blvd
- 1701 Skyline Dr
- 4404 Greenway Dr
- 5725 Trammel Estates Dr
- 6501 Medford Ln
- 121 Illinois Bayou Dr
- 3737 Lakeshore Dr
- 109 S Longfield Ave
- 6609 Ridgemist Ln
- 6656 Watercrest Loop
- 804 Healy St

