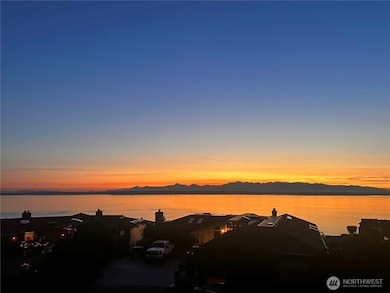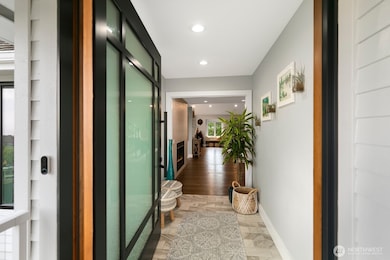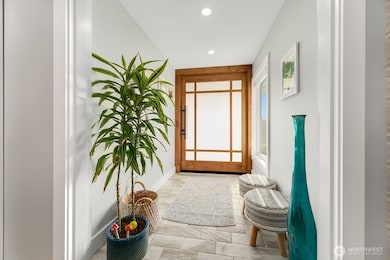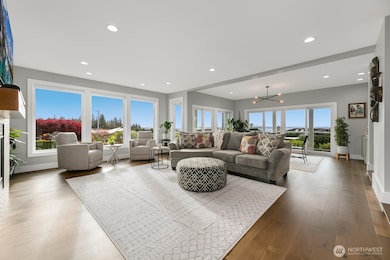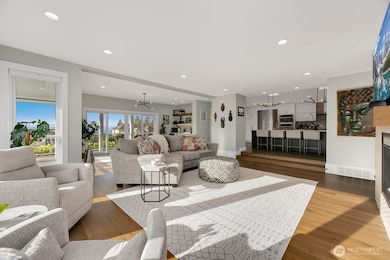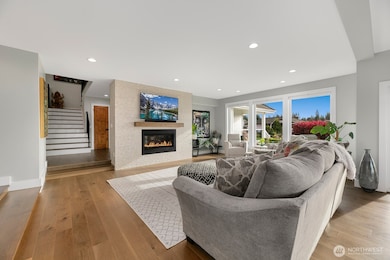6625 136th Place SW Edmonds, WA 98026
Estimated payment $15,909/month
Highlights
- Hot Property
- Views of a Sound
- Rooftop Deck
- Harbour Pointe Middle School Rated A-
- Spa
- Sauna
About This Home
Perched above with sweeping Sound & mountain views, this breathtaking home captures the essence of luxury living. Every moment feels elevated; sunsets from the terraces or roof top deck, morning light across white oak hardwood floors, the warmth of 3 fireplaces glowing through open, artfully designed spaces. The chef's kitchen inspires gatherings w/its vaulted ceilings & top-tier finishes. Retreat to the upper primary suite for spa-like serenity, complete w/a sauna shower, fireplace, private view deck w/hot tub under the stars. 2nd primary on the main & 3 additional bedrooms complete the upper floor. 3-car attached garage. A rare fusion of timeless elegance, natural beauty, & modern indulgence; crafted to be experienced, not just admired.
Source: Northwest Multiple Listing Service (NWMLS)
MLS#: 2448122
Home Details
Home Type
- Single Family
Est. Annual Taxes
- $12,658
Year Built
- Built in 1984
Lot Details
- 0.28 Acre Lot
- Cul-De-Sac
- Northwest Facing Home
- Property is Fully Fenced
- Corner Lot
- Level Lot
- Sprinkler System
- Wooded Lot
- Garden
- Property is in very good condition
HOA Fees
- $96 Monthly HOA Fees
Parking
- 3 Car Attached Garage
Property Views
- Views of a Sound
- Bay
- Mountain
- Territorial
Home Design
- Contemporary Architecture
- Shake Roof
- Wood Siding
Interior Spaces
- 3,666 Sq Ft Home
- 2-Story Property
- Wet Bar
- Vaulted Ceiling
- Ceiling Fan
- Skylights
- 3 Fireplaces
- Gas Fireplace
- Dining Room
- Sauna
- Storm Windows
- Partially Finished Basement
Kitchen
- Stove
- Microwave
- Dishwasher
- Wine Refrigerator
- Disposal
Flooring
- Wood
- Ceramic Tile
Bedrooms and Bathrooms
- Fireplace in Primary Bedroom
- Double Master Bedroom
- Walk-In Closet
- Bathroom on Main Level
- Spa Bath
Laundry
- Dryer
- Washer
Outdoor Features
- Spa
- Rooftop Deck
- Patio
Schools
- Picnic Point Elementary School
- Harbour Pointe Mid Middle School
- Kamiak High School
Utilities
- Forced Air Heating and Cooling System
- High Efficiency Heating System
- Pellet Stove burns compressed wood to generate heat
- Heat Pump System
- Water Heater
Listing and Financial Details
- Assessor Parcel Number 00718000006100
Community Details
Overview
- Association fees include common area maintenance, road maintenance, snow removal
- Vis Group Association
- Secondary HOA Phone (800) 537-9619
- Picnic Point Subdivision
- The community has rules related to covenants, conditions, and restrictions
- Electric Vehicle Charging Station
Recreation
- Community Playground
- Park
Map
Home Values in the Area
Average Home Value in this Area
Tax History
| Year | Tax Paid | Tax Assessment Tax Assessment Total Assessment is a certain percentage of the fair market value that is determined by local assessors to be the total taxable value of land and additions on the property. | Land | Improvement |
|---|---|---|---|---|
| 2025 | $12,658 | $1,602,400 | $813,800 | $788,600 |
| 2024 | $12,658 | $1,524,100 | $773,100 | $751,000 |
| 2023 | $14,145 | $1,783,200 | $924,200 | $859,000 |
| 2022 | $12,416 | $1,324,000 | $594,400 | $729,600 |
| 2020 | $10,732 | $1,108,200 | $498,400 | $609,800 |
| 2019 | $10,342 | $1,072,900 | $507,500 | $565,400 |
| 2018 | $9,932 | $897,900 | $385,200 | $512,700 |
| 2017 | $10,129 | $939,600 | $463,300 | $476,300 |
| 2016 | $8,801 | $810,600 | $369,000 | $441,600 |
| 2015 | $9,178 | $774,600 | $374,000 | $400,600 |
| 2013 | $7,855 | $621,600 | $297,000 | $324,600 |
Property History
| Date | Event | Price | List to Sale | Price per Sq Ft | Prior Sale |
|---|---|---|---|---|---|
| 10/29/2025 10/29/25 | For Sale | $2,800,000 | +93.1% | $764 / Sq Ft | |
| 12/23/2020 12/23/20 | Sold | $1,450,000 | +3.6% | $396 / Sq Ft | View Prior Sale |
| 11/22/2020 11/22/20 | Pending | -- | -- | -- | |
| 11/13/2020 11/13/20 | For Sale | $1,400,000 | -- | $382 / Sq Ft |
Purchase History
| Date | Type | Sale Price | Title Company |
|---|---|---|---|
| Warranty Deed | $1,450,000 | Chicago Title | |
| Warranty Deed | $865,000 | First American Title Ins Co | |
| Warranty Deed | $542,000 | Chicago Title Insurance Co |
Mortgage History
| Date | Status | Loan Amount | Loan Type |
|---|---|---|---|
| Open | $1,160,000 | New Conventional | |
| Previous Owner | $365,000 | New Conventional | |
| Previous Owner | $400,000 | No Value Available |
Source: Northwest Multiple Listing Service (NWMLS)
MLS Number: 2448122
APN: 007180-000-061-00
- 13813 68th Ave W
- 6420 141st St SW
- 6306 141st St SW
- 6523 128th Place SW
- 6509 128th Place SW
- 14407 Salal Dr
- 12807 60th Ave W
- 6122 144th St SW
- 6104 145th St SW
- 6520 146th St SW
- 6519 148th Place SW
- 11902 Possession Ln
- 12227 Possession Ln
- 12104 Possession Ln
- 12011 Marine View Dr
- 14019 52nd Ave W Unit B
- 6053 Championship Ct
- 5114 Picnic Point Rd
- 14714 53rd Ave W Unit 116
- 14714 53rd Ave W Unit 119
- 12303 Harbour Pointe Blvd
- 14205 45th Ave W
- 5600 Harbour Pointe Blvd Unit 1-306
- 12101 Greenhaven
- 13002 43rd Ave W
- 11108 Chennault Beach Rd
- 15914 44th Ave W
- 15923 Highway 99
- 15517 40th Ave W
- 12909 Mukilteo Speedway
- 4525 164th St SW
- 5210-5220 168th St SW
- 16303 Highway 99 Unit 2A
- 15001 35th Ave W
- 14500 Admiralty Way
- 4500 Harbour Pointe Blvd
- 3805 164th St SW
- 2709 Lincoln Way
- 15613 Admiralty Way Unit B2
- 15613 Admiralty Way Unit B1

