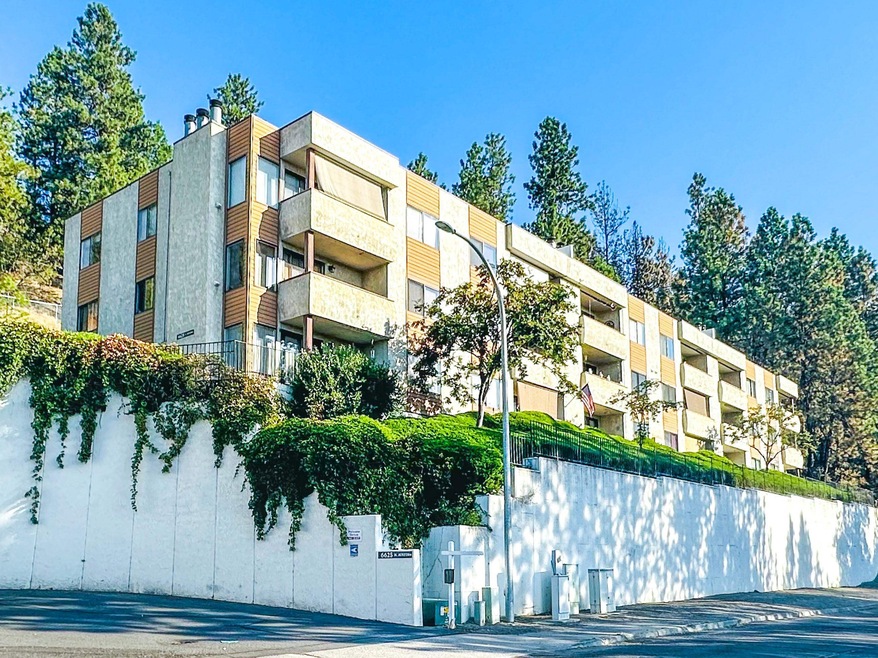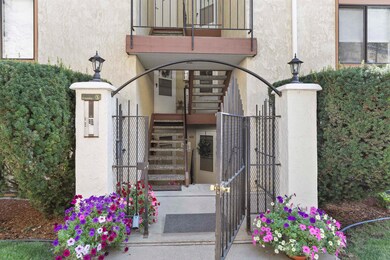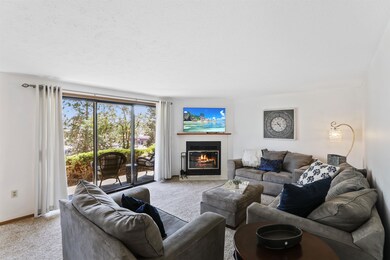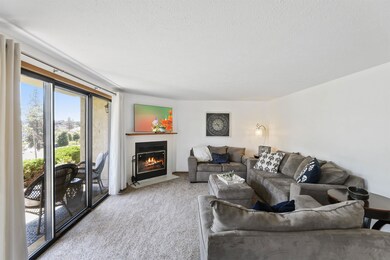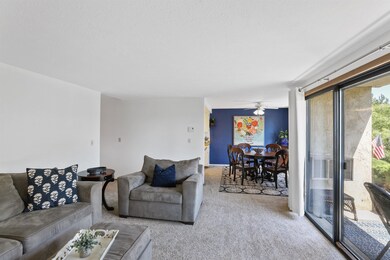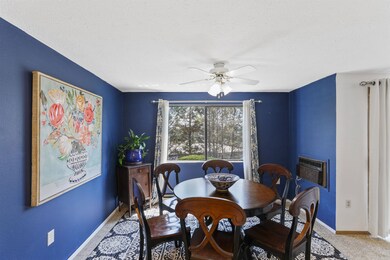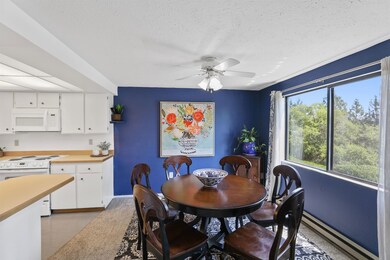
6625 N Austin Rd Unit 103 Spokane, WA 99208
Five Mile Prairie NeighborhoodHighlights
- City View
- Wood Burning Stove
- Building Patio
- Balboa Elementary School Rated 9+
- Contemporary Architecture
- Walk-In Closet
About This Home
As of October 2023Location! Location! Location! Spacious Condo in North Spokane. First floor location enters through locking gate and boasts 2 bedrooms, 2 bathrooms, cozy fireplace, laundry room, the informal dining flows nicely to the vast living room. Large Primary Suite includes a walk-in closet and bathroom. Enjoy the sight of territorial and city views on private balcony. Assigned carport space, individual secured storage unit, plus guest parking. Conveniently located near bus route, 5 mile shopping center, restaurants, coffee shops, parks, and more. Investors, this unit can be leased out. Priced to Sell!
Last Agent to Sell the Property
R.H. Cooke & Associates License #125846 Listed on: 08/02/2023
Property Details
Home Type
- Condominium
Est. Annual Taxes
- $2,260
Year Built
- Built in 1986
HOA Fees
- $250 Monthly HOA Fees
Home Design
- Contemporary Architecture
- Built-Up Roof
- Stucco Exterior
Interior Spaces
- 1,004 Sq Ft Home
- 1-Story Property
- Wood Burning Stove
- Wood Burning Fireplace
- Dining Room
- Storage
- City Views
Kitchen
- Free-Standing Range
- Microwave
- Dishwasher
- Disposal
Bedrooms and Bathrooms
- 2 Bedrooms
- Walk-In Closet
- 2 Bathrooms
Laundry
- Dryer
- Washer
Parking
- 1 Carport Space
- Assigned Parking
Schools
- Balboa Elementary School
- Salk Middle School
- Shadle Park High School
Utilities
- Cooling System Mounted In Outer Wall Opening
- Baseboard Heating
Additional Features
- Hillside Location
- Ground Level
Listing and Financial Details
- Assessor Parcel Number 26254.3803
Community Details
Overview
- Association fees include accounting, fire & liab, wtr/swr/garb, grounds maint
- Northridge Two Condominiums Subdivision
- The community has rules related to covenants, conditions, and restrictions
Amenities
- Building Patio
Pet Policy
- Call for details about the types of pets allowed
Ownership History
Purchase Details
Home Financials for this Owner
Home Financials are based on the most recent Mortgage that was taken out on this home.Purchase Details
Purchase Details
Home Financials for this Owner
Home Financials are based on the most recent Mortgage that was taken out on this home.Purchase Details
Home Financials for this Owner
Home Financials are based on the most recent Mortgage that was taken out on this home.Purchase Details
Similar Homes in Spokane, WA
Home Values in the Area
Average Home Value in this Area
Purchase History
| Date | Type | Sale Price | Title Company |
|---|---|---|---|
| Warranty Deed | $232,000 | Vista Title | |
| Interfamily Deed Transfer | -- | None Available | |
| Warranty Deed | $111,000 | Ticor | |
| Warranty Deed | $79,000 | None Available | |
| Warranty Deed | $64,000 | First American Title Ins |
Mortgage History
| Date | Status | Loan Amount | Loan Type |
|---|---|---|---|
| Open | $185,600 | New Conventional | |
| Previous Owner | $52,650 | Credit Line Revolving | |
| Previous Owner | $100,000 | Credit Line Revolving |
Property History
| Date | Event | Price | Change | Sq Ft Price |
|---|---|---|---|---|
| 10/27/2023 10/27/23 | Sold | $232,000 | -3.1% | $231 / Sq Ft |
| 10/02/2023 10/02/23 | Pending | -- | -- | -- |
| 09/28/2023 09/28/23 | Price Changed | $239,500 | -4.0% | $239 / Sq Ft |
| 09/11/2023 09/11/23 | Price Changed | $249,500 | -4.0% | $249 / Sq Ft |
| 08/02/2023 08/02/23 | For Sale | $259,900 | +134.1% | $259 / Sq Ft |
| 04/17/2017 04/17/17 | Sold | $111,000 | -7.1% | $111 / Sq Ft |
| 03/23/2017 03/23/17 | Pending | -- | -- | -- |
| 02/13/2017 02/13/17 | For Sale | $119,500 | +51.3% | $119 / Sq Ft |
| 11/10/2014 11/10/14 | Sold | $79,000 | -20.2% | $79 / Sq Ft |
| 11/10/2014 11/10/14 | Pending | -- | -- | -- |
| 09/02/2014 09/02/14 | For Sale | $99,000 | -- | $99 / Sq Ft |
Tax History Compared to Growth
Tax History
| Year | Tax Paid | Tax Assessment Tax Assessment Total Assessment is a certain percentage of the fair market value that is determined by local assessors to be the total taxable value of land and additions on the property. | Land | Improvement |
|---|---|---|---|---|
| 2025 | $2,255 | $222,960 | $38,160 | $184,800 |
| 2024 | $2,255 | $226,760 | $38,160 | $188,600 |
| 2023 | $2,227 | $226,760 | $38,160 | $188,600 |
| 2022 | $1,967 | $227,220 | $35,620 | $191,600 |
| 2021 | $1,664 | $139,340 | $25,440 | $113,900 |
| 2020 | $1,491 | $120,240 | $25,440 | $94,800 |
| 2019 | $1,330 | $110,920 | $12,720 | $98,200 |
| 2018 | $1,410 | $101,120 | $12,720 | $88,400 |
| 2017 | $1,322 | $96,520 | $12,720 | $83,800 |
| 2016 | $1,222 | $87,220 | $12,720 | $74,500 |
| 2015 | $1,392 | $97,320 | $12,720 | $84,600 |
| 2014 | -- | $97,320 | $12,720 | $84,600 |
| 2013 | -- | $0 | $0 | $0 |
Agents Affiliated with this Home
-

Seller's Agent in 2023
Shannon Bottler
R.H. Cooke & Associates
(509) 499-0506
1 in this area
20 Total Sales
-

Buyer's Agent in 2023
Luke Mischke
Coldwell Banker Tomlinson
(509) 499-0218
3 in this area
101 Total Sales
-
L
Seller's Agent in 2017
Linda Knaggs
RE/MAX Inland Empire
-
J
Seller's Agent in 2014
Jim Wynne
Windermere North
(509) 270-7779
1 in this area
9 Total Sales
Map
Source: Spokane Association of REALTORS®
MLS Number: 202319829
APN: 26254.3803
- 6625 N Austin Rd Unit 301
- 1823 W Northridge Unit #15 Ct Unit 15
- 6227 N Elm St
- 7303 N Walnut Ct
- 6015 N Oak St
- 2311 W Wedgewood Ave
- 6914 N Jefferson St
- 6121 N Belt St
- 7302 N Quamish Dr
- 1211 W Rosewood Place
- 1324 W Dalke Ave Unit B
- 1324 W Dalke Ave
- 8604 W Panorama Ave Unit Lot 3
- 8608 W Panorama Ave
- 8612 W Panorama Ave
- 8616 W Panorama Ave
- 1229 W Decatur Ave
- 2319 W Decatur Ave
- 1602 W Panorama Ave
- 7415 N Birch Ct
