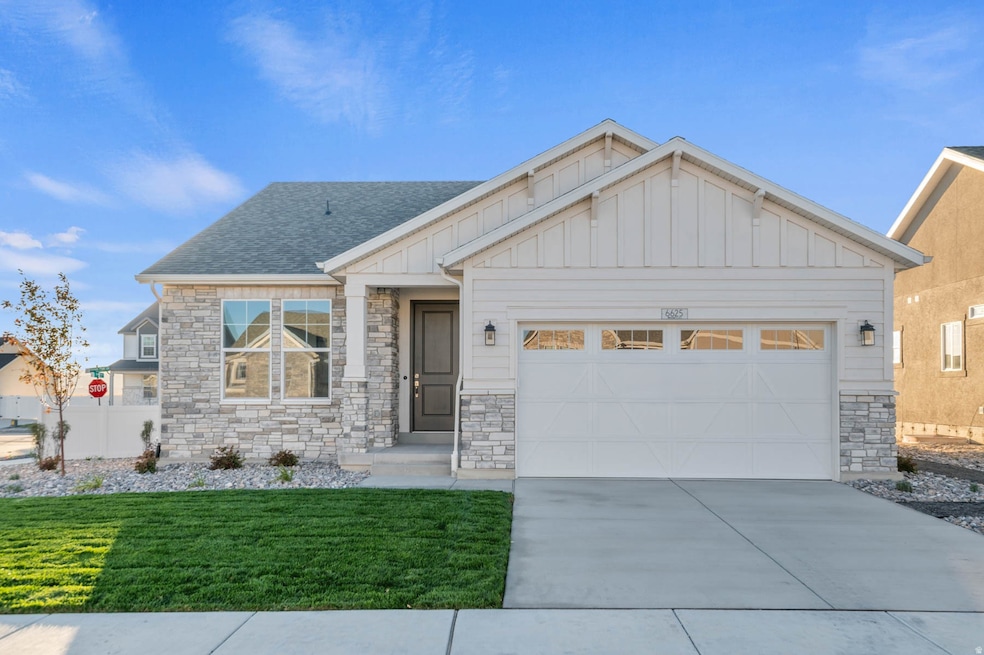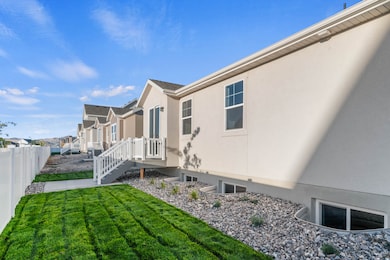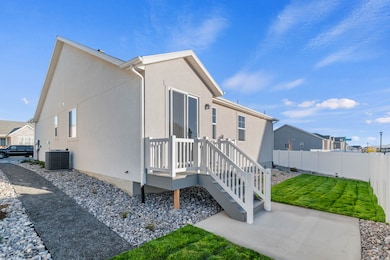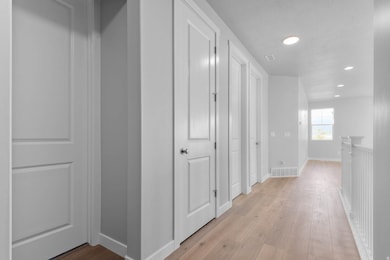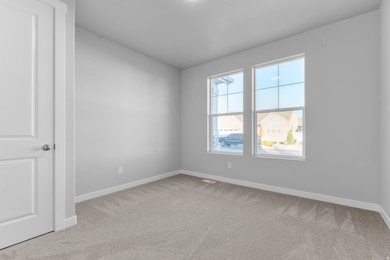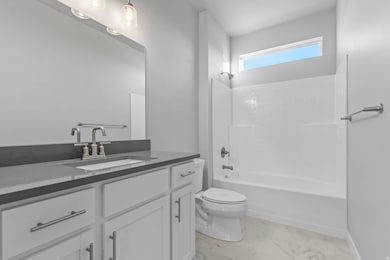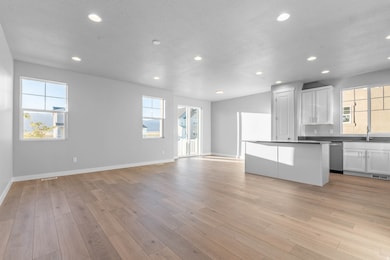6625 N Bald Eagle Way Eagle Mountain, UT 84005
Estimated payment $3,189/month
Highlights
- Clubhouse
- Main Floor Primary Bedroom
- Porch
- Rambler Architecture
- Great Room
- 2 Car Attached Garage
About This Home
You do not want to miss out on this Parleys home in a great master planned community! This home is a perfect blend of modern comfort and timeless design that showcases a stunning kitchen with White Laminate cabinets, elegant quartz countertops, and stainless steel gas appliances. Beautiful laminate hardwood, tile, and carpet flooring flow throughout the home, creating a warm and inviting atmosphere. Enjoy energy-efficient living with a tankless water heater and thoughtful features like can lighting, Christmas light outlets, and an expanded patio ideal for entertaining. The home's craftsmanship shines with wood railing at the stairway, 2-tone paint, and detailed Craftsman-style base and casing. The owner's bathroom offers a luxurious retreat with cultured marble shower surrounds and satin and brushed nickel hardware, making this home both stylish and functional. Comes fully landscaped with localscaping that is maintained by the HOA for easy care and hassle free living!
Listing Agent
C Terry Clark
Ivory Homes, LTD License #5485966 Listed on: 10/28/2025
Home Details
Home Type
- Single Family
Year Built
- Built in 2025
Lot Details
- 6,970 Sq Ft Lot
- Landscaped
- Property is zoned Single-Family
HOA Fees
- $123 Monthly HOA Fees
Parking
- 2 Car Attached Garage
Home Design
- Rambler Architecture
- Asphalt Roof
- Stone Siding
- Stucco
Interior Spaces
- 2,834 Sq Ft Home
- 2-Story Property
- Double Pane Windows
- Sliding Doors
- Great Room
- Basement Fills Entire Space Under The House
Kitchen
- Gas Oven
- Gas Range
- Microwave
- Disposal
Flooring
- Carpet
- Laminate
- Tile
Bedrooms and Bathrooms
- 2 Main Level Bedrooms
- Primary Bedroom on Main
- Walk-In Closet
- 2 Full Bathrooms
- Bathtub With Separate Shower Stall
Outdoor Features
- Porch
Schools
- Hidden Hollow Elementary School
- Frontier Middle School
- Cedar Valley High School
Utilities
- Forced Air Heating and Cooling System
- Natural Gas Connected
Listing and Financial Details
- Home warranty included in the sale of the property
- Assessor Parcel Number 48-559-0180
Community Details
Overview
- Ccmc Association, Phone Number (801) 254-8062
- Overland Gardens D180 Subdivision
Amenities
- Clubhouse
Map
Home Values in the Area
Average Home Value in this Area
Property History
| Date | Event | Price | List to Sale | Price per Sq Ft |
|---|---|---|---|---|
| 10/28/2025 10/28/25 | For Sale | $499,500 | -- | $176 / Sq Ft |
Source: UtahRealEstate.com
MLS Number: 2119904
- 6552 N Bald Eagle Way
- 6597 N Bald Eagle Way
- 6541 N Bald Eagle Way
- 7218 Oquirrh Ranch Pkwy
- 7247 N Bald Eagle Way
- 7258 N Bald Eagle Way
- 7255 N Bald Eagle Way
- 7192 Oquirrh Ranch Pkwy
- 7266 N Bald Eagle Way
- 7263 N Bald Eagle Way
- 7272 N Bald Eagle Way
- 7280 N Bald Eagle Way
- 7271 N Bald Eagle Way
- 2019 E Harkers Way
- 7285 N Bald Eagle Way
- 7291 N Bald Eagle Way
- 7300 N Bald Eagle Way
- 7146 Oquirrh Ranch Pkwy
- 7268 N Escalante Dr
- 7299 N Bald Eagle Way
- 7801 Ash Point Cir
- 7658 Snowy Owl Rd
- 5472 N Orville St
- 5472 N Orville St
- 5361 N Orville St
- 3501 Bay Ct
- 3812 E Rock Creek Rd Unit B4
- 4029 Dillon's Dr
- 4103 E Dakota Dr
- 3931 E Cardon Ln
- 3753 E Cunninghill Dr
- 4575 E Fall Crop Dr
- 2419 E Prairie Ln
- 2293 E Tumbleweed Rd
- 2402 E Tumbleweed Rd
- 4437 N Morgan Way
- 2335 S Wild Horse Way
- 2325 S Wild Horse Way
- 4418 N Poplar St
- 4728 E Rustic Ranch Way
Ask me questions while you tour the home.
