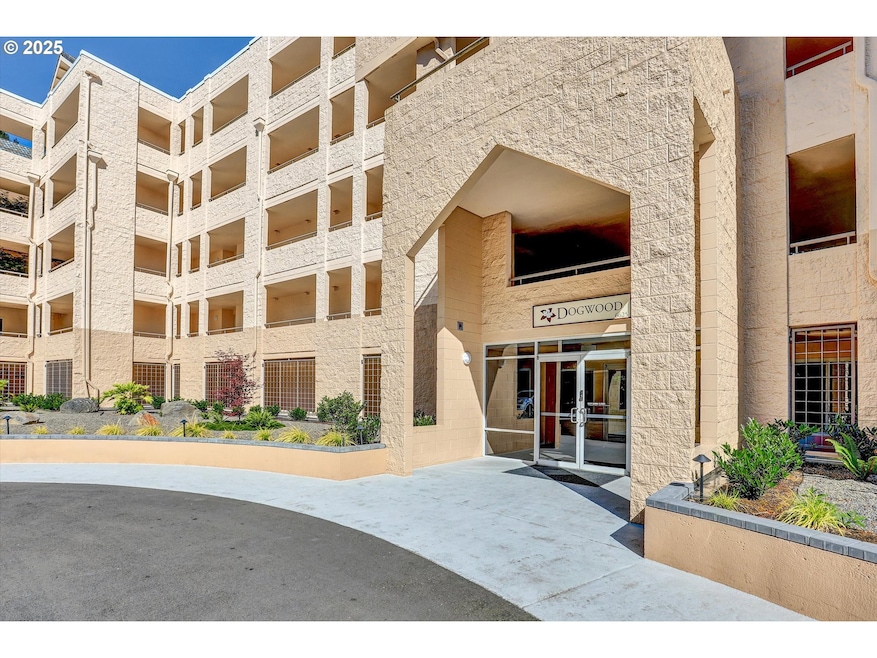6625 W Burnside Rd Unit 252 Portland, OR 97210
Estimated payment $2,769/month
Highlights
- Fitness Center
- Lap Pool
- Gated Community
- West Tualatin View Elementary School Rated A-
- Sauna
- View of Trees or Woods
About This Home
New Improved Price! BEST DEAL you will find at the Quintet. Don’t miss this opportunity to own a serene top-floor 2 bedroom, 2-bath townhouse-style condo in The Quintet—a secure, gated community in Portland’s West Hills. Perfectly located just minutes from Downtown Portland, Beaverton, and the high-tech corridor, this resort-style setting offers both tranquility and convenience. Vaulted ceilings, oversized windows, and a desirable corner layout create a light-filled home that lives like a private residence. The spacious 2nd level primary suite has no shared walls, a walk-in closet, and an updated en-suite bathroom. The kitchen features stainless steel appliances, tile countertops, and opens to a cozy living room with a gas fireplace and a private covered deck for year-round enjoyment among the trees. Updates include fresh interior paint, newer flooring, a modern HVAC system, and a stackable washer/ventless dryer. All appliances are included, making this move-in ready. Two deeded, side-by-side parking spaces in the secure underground garage (with elevator access to your floor) add to the convenience. Recent major capital improvements have been completed, the special assessment has been paid in full, and a proactive 20-year maintenance plan with strong reserves is in place—ensuring peace of mind for the future. HOA dues cover water, sewer, garbage, cable, and Wi-Fi. The Quintet offers exceptional amenities across 17 beautifully landscaped acres: clubhouse, indoor heated lap pool, spa, sauna, fitness center, sun deck, and tennis/pickleball courts. The community is smoke-free, pet-friendly with a 15 lb dog weight limit, and located in Washington County, where you’ll enjoy lower property taxes. A rare blend of privacy, convenience, and value—this is your chance to call The Quintet home.
Listing Agent
Knipe Realty ERA Powered Brokerage Phone: 360-772-2626 License #201243915 Listed on: 07/04/2025
Townhouse Details
Home Type
- Townhome
Est. Annual Taxes
- $4,636
Year Built
- Built in 1996
Lot Details
- Property fronts a private road
- 1 Common Wall
- Gated Home
- Wooded Lot
- Landscaped with Trees
HOA Fees
- $1,072 Monthly HOA Fees
Parking
- 2 Car Attached Garage
- Tuck Under Garage
- Secured Garage or Parking
- Deeded Parking
- Controlled Entrance
Home Design
- Tile Roof
- Membrane Roofing
- Block Exterior
- Concrete Perimeter Foundation
Interior Spaces
- 1,199 Sq Ft Home
- 2-Story Property
- Vaulted Ceiling
- Gas Fireplace
- Double Pane Windows
- Family Room
- Living Room
- Dining Room
- Sauna
- Wall to Wall Carpet
- Views of Woods
Kitchen
- Free-Standing Range
- Range Hood
- Plumbed For Ice Maker
- Dishwasher
- Stainless Steel Appliances
- Disposal
Bedrooms and Bathrooms
- 2 Bedrooms
Laundry
- Laundry Room
- Washer and Dryer
Home Security
- Intercom Access
- Security Gate
Pool
- Lap Pool
- In Ground Pool
- Spa
Outdoor Features
- Sport Court
- Balcony
- Deck
- Covered Patio or Porch
- Outdoor Water Feature
Location
- Upper Level
- Property is near a bus stop
Schools
- W Tualatin View Elementary School
- Cedar Park Middle School
- Beaverton High School
Utilities
- Forced Air Heating and Cooling System
- Heating System Uses Gas
- Electric Water Heater
- Municipal Trash
- High Speed Internet
- Internet Available
- Cable TV Available
Listing and Financial Details
- Assessor Parcel Number R2057226
Community Details
Overview
- 206 Units
- Auo Of The Quintet Condominium Association, Phone Number (503) 292-7800
- The Quintet/ West Haven Sylvan Subdivision
- On-Site Maintenance
Amenities
- Community Deck or Porch
- Common Area
- Sauna
- Meeting Room
- Party Room
- Community Library
- Elevator
- Community Storage Space
Recreation
- Tennis Courts
- Fitness Center
- Community Spa
Security
- Resident Manager or Management On Site
- Gated Community
Map
Home Values in the Area
Average Home Value in this Area
Property History
| Date | Event | Price | List to Sale | Price per Sq Ft |
|---|---|---|---|---|
| 11/11/2025 11/11/25 | Pending | -- | -- | -- |
| 09/18/2025 09/18/25 | Price Changed | $249,000 | -13.8% | $208 / Sq Ft |
| 08/26/2025 08/26/25 | Price Changed | $289,000 | -9.4% | $241 / Sq Ft |
| 08/06/2025 08/06/25 | Price Changed | $319,000 | -5.9% | $266 / Sq Ft |
| 07/26/2025 07/26/25 | Price Changed | $339,000 | -8.1% | $283 / Sq Ft |
| 07/04/2025 07/04/25 | For Sale | $369,000 | -- | $308 / Sq Ft |
Source: Regional Multiple Listing Service (RMLS)
MLS Number: 795181752
- 6625 W Burnside St Unit 250
- 6625 W Burnside St Unit 211
- 6605 W Burnside St Unit 131
- 6605 W Burnside Rd Unit 152
- 6685 W Burnside Rd Unit 310
- 6685 W Burnside St Unit 350
- 6685 W Burnside St Unit 324
- 6665 W Burnside Rd Unit 410
- 6665 W Burnside Rd Unit 447
- 6645 W Burnside Rd Unit 550
- 6865 SW Windemere Loop
- 6827 SW Windemere Loop
- 262 NW Royal Blvd
- 6103 SW Salmon St
- 5912 SW Yamhill St
- 645 SW Viewmont Dr
- 5720-5724 SW Barnes Rd
- 1503 SW 61st Dr
- 0 W Side 841 Nw Greenlea Rd Unit 24522408
- 6371 NW Winston Dr







