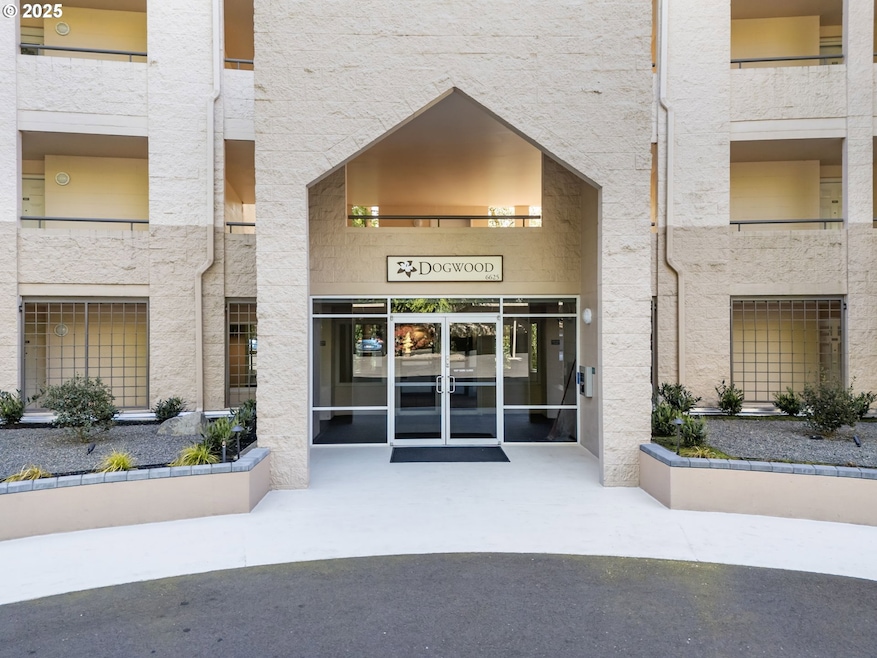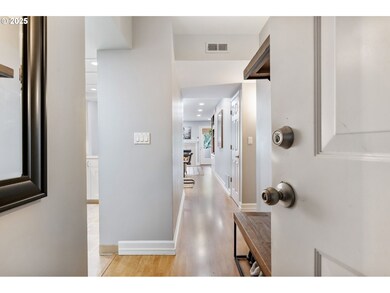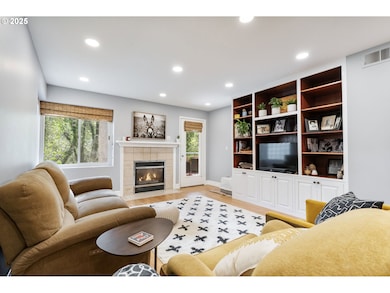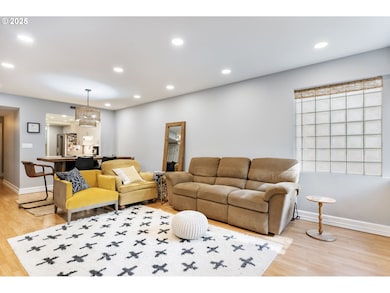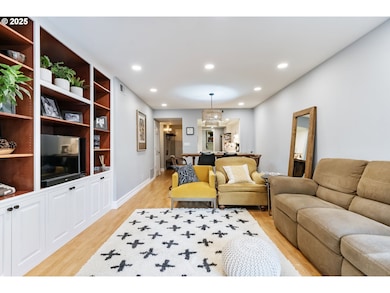6625 W Burnside St Unit 211 Portland, OR 97210
Estimated payment $3,548/month
Highlights
- Fitness Center
- Sauna
- Contemporary Architecture
- West Tualatin View Elementary School Rated A-
- View of Trees or Woods
- Private Lot
About This Home
Welcome to the Quintet! A serene and wooded 17-acre community in the West Hills. This beautiful main level two bedroom and two bath condo is nicely updated and move-in ready. Updated kitchen and baths with walk-in showers. Warm, natural light flows throughout. In unit washer and dryer. You will love the private, quiet setting with a large deck off of the living area and primary bedroom. Great location - minutes from NW shops, the Zoo, Washington Park, the Rose Garden, the Japanese Garden, Amaterra Winery, walking trails and more. Community amenities include a lap pool, gym, tennis and pickleball courts, and much more. Comes with 2 tandem parking spots in the covered garage plus an assigned space in the lot close to the building. Experience resort living in the city! You will appreciate that this is Washington County with lower property taxes. MUST SEE!
Listing Agent
Keller Williams Sunset Corridor Brokerage Phone: 503-522-0090 License #200307018 Listed on: 04/17/2025

Property Details
Home Type
- Condominium
Est. Annual Taxes
- $4,971
Year Built
- Built in 1996
Lot Details
- Secluded Lot
- Landscaped with Trees
HOA Fees
- $1,045 Monthly HOA Fees
Parking
- 2 Car Attached Garage
- Extra Deep Garage
- Tandem Parking
- Garage Door Opener
- Secured Garage or Parking
- Deeded Parking
- Controlled Entrance
Home Design
- Contemporary Architecture
- Tile Roof
- Block Exterior
- Concrete Perimeter Foundation
Interior Spaces
- 1,097 Sq Ft Home
- 1-Story Property
- Built-In Features
- Gas Fireplace
- Double Pane Windows
- Vinyl Clad Windows
- Family Room
- Living Room
- Dining Room
- First Floor Utility Room
- Sauna
- Views of Woods
Kitchen
- Convection Oven
- Free-Standing Range
- Microwave
- Plumbed For Ice Maker
- Dishwasher
- Stainless Steel Appliances
- Quartz Countertops
- Tile Countertops
Flooring
- Engineered Wood
- Tile
Bedrooms and Bathrooms
- 2 Bedrooms
- 2 Full Bathrooms
- Walk-in Shower
Laundry
- Laundry Room
- Washer and Dryer
Home Security
- Intercom Access
- Security Lights
- Security Gate
Accessible Home Design
- Accessibility Features
- Level Entry For Accessibility
- Accessible Entrance
- Accessible Pathway
- Accessible Parking
Schools
- W Tualatin View Elementary School
- Cedar Park Middle School
- Beaverton High School
Utilities
- Forced Air Heating and Cooling System
- Electric Water Heater
Additional Features
- Covered Deck
- Ground Level
Listing and Financial Details
- Assessor Parcel Number R2057191
Community Details
Overview
- 206 Units
- Auo The Quintet Condominium Association, Phone Number (503) 292-7800
- Quintet Condo Subdivision
- On-Site Maintenance
Amenities
- Community Deck or Porch
- Sauna
- Community Library
- Elevator
- Community Storage Space
Recreation
- Tennis Courts
- Recreation Facilities
- Fitness Center
- Community Pool
- Community Spa
- Snow Removal
Map
Home Values in the Area
Average Home Value in this Area
Tax History
| Year | Tax Paid | Tax Assessment Tax Assessment Total Assessment is a certain percentage of the fair market value that is determined by local assessors to be the total taxable value of land and additions on the property. | Land | Improvement |
|---|---|---|---|---|
| 2025 | $4,971 | $274,490 | -- | -- |
| 2024 | $4,668 | $266,500 | -- | -- |
| 2023 | $4,668 | $258,740 | $0 | $0 |
| 2022 | $4,517 | $258,740 | $0 | $0 |
| 2021 | $3,870 | $224,300 | $0 | $0 |
| 2020 | $3,883 | $217,770 | $0 | $0 |
| 2019 | $3,757 | $211,430 | $0 | $0 |
| 2018 | $3,634 | $205,280 | $0 | $0 |
| 2017 | $3,284 | $186,820 | $0 | $0 |
| 2016 | $3,167 | $181,380 | $0 | $0 |
| 2015 | $3,041 | $176,100 | $0 | $0 |
| 2014 | $2,885 | $170,980 | $0 | $0 |
Property History
| Date | Event | Price | List to Sale | Price per Sq Ft | Prior Sale |
|---|---|---|---|---|---|
| 11/03/2025 11/03/25 | For Sale | $399,000 | 0.0% | $364 / Sq Ft | |
| 11/01/2025 11/01/25 | Off Market | $399,000 | -- | -- | |
| 04/17/2025 04/17/25 | For Sale | $399,000 | +1.1% | $364 / Sq Ft | |
| 11/02/2021 11/02/21 | Sold | $394,500 | +1.2% | $360 / Sq Ft | View Prior Sale |
| 09/30/2021 09/30/21 | Pending | -- | -- | -- | |
| 09/15/2021 09/15/21 | For Sale | $389,900 | 0.0% | $355 / Sq Ft | |
| 09/13/2021 09/13/21 | Pending | -- | -- | -- | |
| 09/09/2021 09/09/21 | For Sale | $389,900 | +16.0% | $355 / Sq Ft | |
| 01/12/2018 01/12/18 | Sold | $336,000 | +1.8% | $306 / Sq Ft | View Prior Sale |
| 12/01/2017 12/01/17 | Pending | -- | -- | -- | |
| 10/27/2017 10/27/17 | For Sale | $330,000 | -- | $301 / Sq Ft |
Purchase History
| Date | Type | Sale Price | Title Company |
|---|---|---|---|
| Warranty Deed | $394,500 | Old Republic Title | |
| Warranty Deed | $336,000 | Lawyers Title | |
| Warranty Deed | $153,000 | Ticor Title Insurance Compan | |
| Warranty Deed | $122,000 | Transnation Title Insurance | |
| Warranty Deed | $149,900 | Transnation Title Insurance |
Mortgage History
| Date | Status | Loan Amount | Loan Type |
|---|---|---|---|
| Open | $354,500 | New Conventional | |
| Previous Owner | $137,000 | New Conventional | |
| Previous Owner | $97,000 | Purchase Money Mortgage | |
| Previous Owner | $50,000 | No Value Available | |
| Closed | $18,900 | No Value Available |
Source: Regional Multiple Listing Service (RMLS)
MLS Number: 706349507
APN: R2057191
- 6625 W Burnside Rd Unit 252
- 6605 W Burnside St Unit 131
- 6605 W Burnside Rd Unit 152
- 6685 W Burnside Rd Unit 310
- 6685 W Burnside St Unit 350
- 6685 W Burnside St Unit 324
- 6665 W Burnside Rd Unit 410
- 6665 W Burnside Rd Unit 447
- 6665 W Burnside Rd Unit 438
- 6645 W Burnside Rd Unit 550
- 6645 W Burnside Rd Unit 551
- 6865 SW Windemere Loop
- 6827 SW Windemere Loop
- 262 NW Royal Blvd
- 6103 SW Salmon St
- 5912 SW Yamhill St
- 645 SW Viewmont Dr
- 5720-5724 SW Barnes Rd
- 1503 SW 61st Dr
- 5721 SW Salmon St
- 1380 SW 66th Ave
- 6331 SW Canyon Ct
- 2130 SW Camelot Ct
- 8150 SW Barnes Rd
- 3108 NW Verde Vista Terrace
- 3590 SW Patton Rd
- 10026 NW Priscilla Ct
- 1317 NW Mayfield Rd Unit Luxury Lower-Level Suite
- 3609 SW 38th Ave
- 7900 SW Brentwood St
- 10600 SW Taylor St
- 2745 NW Pettygrove St
- 10480 SW Eastridge St
- 6035-6085 SW Beaverton-Hillsdale Hwy
- 6239 SW Beaverton Hillsdale Hwy
- 10765 SW Butner Rd
- 5817-5845 SW Beaverton-Hillsdale Hwy
- 4916-4926 SW 56th Ave
- 2354-2362-2362 Sw Cactus Dr Unit 7
- 2354-2362-2362 Sw Cactus Dr Unit 3
