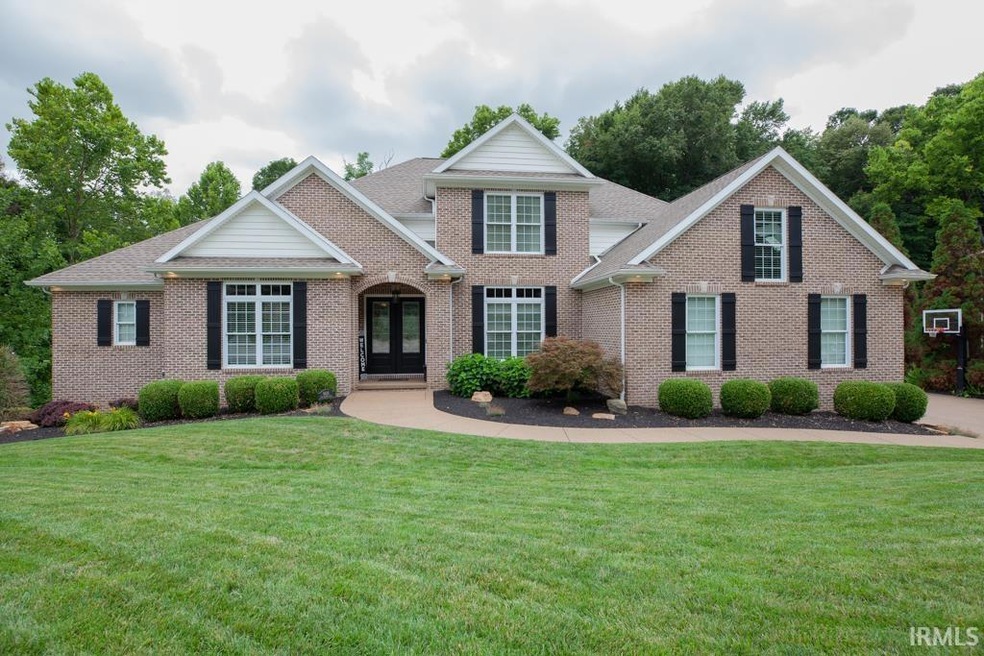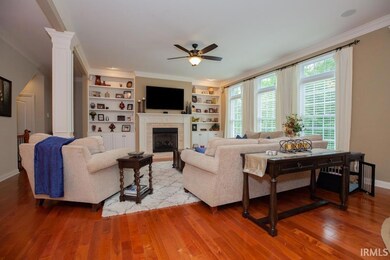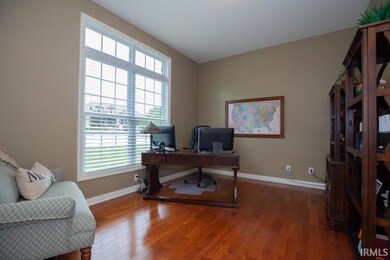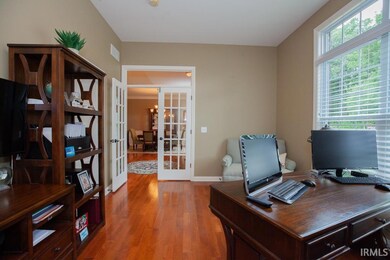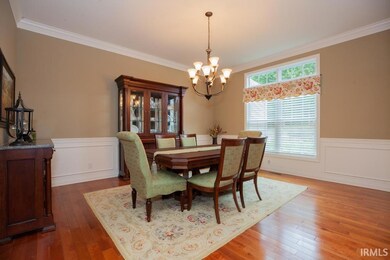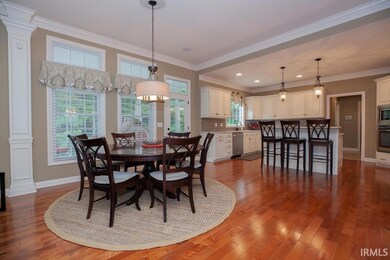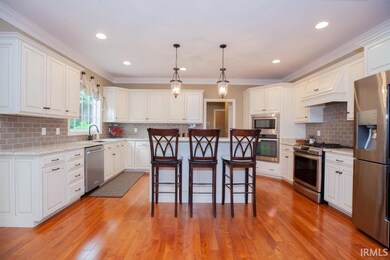
6625 Wind Pointe Ct Newburgh, IN 47630
Highlights
- Primary Bedroom Suite
- Vaulted Ceiling
- Traditional Architecture
- Castle North Middle School Rated A-
- Partially Wooded Lot
- Wood Flooring
About This Home
As of August 2023Located in the esteemed River Ridge Subdivision on a tranquil cul-de-sac, this remarkable home crafted by Rahman homes boasts five bedrooms and four-and-a-half bathrooms. In pristine condition,exudes the essence of modern luxury with an array of upscale features including hardwood flooring, granite countertops, transom windows, crown molding, and a walk-out lower level.Upon entering through the custom double front doors, you are greeted by a foyer that leads to a stylish dining room adorned with columns and wainscoting. Adjacent to the dining area, an elegant office beckons with French doors, transom windows, and a convenient closet. The spacious great room is a focal point, featuring a fireplace surrounded by built-ins and an expansive wall of windows overlooking the beautifully landscaped grounds.Designed for seamless entertaining, the open floor plan encompasses a stunning kitchen equipped with custom cabinetry, granite countertops, a gas stove, a breakfast bar with pendant lighting, a wet bar, a walk-in pantry, and a delightful dining area with access to a screened porch, perfect for moments of relaxation.Main level is also home to a mast suite that exudes sophistication, boasting lighted trey ceiling with crown molding. The master bathroom offers a vaulted ceiling, skylights, a double sink vanity, a tiled walk-in shower, a whirlpool tub, and an ample walk-in closet complete with custom built-ins. Additionally, a guest bathroom and a spacious laundry room with a sink, abundant cabinetry, and built-in cubbies for coats and backpacks add to the main level's appeal.Ascending the staircase with wrought iron spindles, you'll find the second level, which comprises two bedrooms connected by a Jack and Jill bathroom, along with an additional bedroom with access to a full bath.Generously sized bonus room featuring skylights and built-ins provides an ideal space for media, recreation, or play and includs a large walk-in closet and access to another full bathroom.Recently remodeled finished basement is a versatile area that accommodates an office or recreation room, a fifth bedroom, a well-equipped kitchen, dining, and family room. Furthermore, it offers 716 square feet of storage space, including a wine room. French doors in the lower level lead to the backyard, where you'll discover a outdoor patio wTraeger kitchen bar, cozy fire pit, and ample space for play, all enclosed by an iron fence,ensuring a private outdoor setting w/ a mature tree line.
Last Agent to Sell the Property
F.C. TUCKER EMGE Brokerage Phone: 812-479-0801 Listed on: 07/20/2023

Home Details
Home Type
- Single Family
Est. Annual Taxes
- $4,934
Year Built
- Built in 2012
Lot Details
- 0.45 Acre Lot
- Rural Setting
- Landscaped
- Irrigation
- Partially Wooded Lot
HOA Fees
- $21 Monthly HOA Fees
Parking
- 3 Car Attached Garage
- Aggregate Flooring
- Garage Door Opener
- Off-Street Parking
Home Design
- Traditional Architecture
- Brick Exterior Construction
- Shingle Roof
Interior Spaces
- 1.5-Story Property
- Crown Molding
- Vaulted Ceiling
- Ceiling Fan
- Skylights
- Living Room with Fireplace
- Screened Porch
- Fire and Smoke Detector
- Washer and Electric Dryer Hookup
Kitchen
- Eat-In Kitchen
- Disposal
Flooring
- Wood
- Carpet
- Tile
- Vinyl
Bedrooms and Bathrooms
- 5 Bedrooms
- Primary Bedroom Suite
- Walk-In Closet
- Double Vanity
- Whirlpool Bathtub
- Separate Shower
Partially Finished Basement
- Walk-Out Basement
- 1 Bathroom in Basement
- 1 Bedroom in Basement
Outdoor Features
- Patio
Schools
- Yankeetown Elementary School
- Castle North Middle School
- Castle High School
Utilities
- Forced Air Zoned Heating and Cooling System
- Heat Pump System
Community Details
- River Ridge Subdivision
Listing and Financial Details
- Assessor Parcel Number 87-15-01-401-094.000-019
Ownership History
Purchase Details
Home Financials for this Owner
Home Financials are based on the most recent Mortgage that was taken out on this home.Purchase Details
Home Financials for this Owner
Home Financials are based on the most recent Mortgage that was taken out on this home.Purchase Details
Home Financials for this Owner
Home Financials are based on the most recent Mortgage that was taken out on this home.Purchase Details
Home Financials for this Owner
Home Financials are based on the most recent Mortgage that was taken out on this home.Purchase Details
Home Financials for this Owner
Home Financials are based on the most recent Mortgage that was taken out on this home.Similar Homes in Newburgh, IN
Home Values in the Area
Average Home Value in this Area
Purchase History
| Date | Type | Sale Price | Title Company |
|---|---|---|---|
| Warranty Deed | $780,800 | None Listed On Document | |
| Interfamily Deed Transfer | -- | Regional Title Service | |
| Warranty Deed | -- | None Available | |
| Warranty Deed | -- | Lockyear Title Llc | |
| Corporate Deed | -- | None Available |
Mortgage History
| Date | Status | Loan Amount | Loan Type |
|---|---|---|---|
| Open | $115,000 | Credit Line Revolving | |
| Open | $546,560 | New Conventional | |
| Previous Owner | $213,395 | New Conventional | |
| Previous Owner | $314,300 | New Conventional | |
| Previous Owner | $315,000 | New Conventional | |
| Previous Owner | $489,499 | New Conventional | |
| Previous Owner | $520,000 | New Conventional | |
| Previous Owner | $520,000 | New Conventional |
Property History
| Date | Event | Price | Change | Sq Ft Price |
|---|---|---|---|---|
| 08/14/2023 08/14/23 | Sold | $780,800 | +2.1% | $141 / Sq Ft |
| 07/21/2023 07/21/23 | Pending | -- | -- | -- |
| 07/20/2023 07/20/23 | For Sale | $764,900 | +43.9% | $138 / Sq Ft |
| 06/27/2014 06/27/14 | Sold | $531,500 | -9.9% | $126 / Sq Ft |
| 05/23/2014 05/23/14 | Pending | -- | -- | -- |
| 01/11/2014 01/11/14 | For Sale | $589,900 | -3.6% | $139 / Sq Ft |
| 08/31/2012 08/31/12 | Sold | $611,873 | +2.0% | $159 / Sq Ft |
| 06/12/2012 06/12/12 | Pending | -- | -- | -- |
| 06/12/2012 06/12/12 | For Sale | $600,000 | +1179.3% | $156 / Sq Ft |
| 03/05/2012 03/05/12 | Sold | $46,900 | -2.3% | $7 / Sq Ft |
| 02/04/2012 02/04/12 | Pending | -- | -- | -- |
| 08/02/2011 08/02/11 | For Sale | $48,000 | -- | $8 / Sq Ft |
Tax History Compared to Growth
Tax History
| Year | Tax Paid | Tax Assessment Tax Assessment Total Assessment is a certain percentage of the fair market value that is determined by local assessors to be the total taxable value of land and additions on the property. | Land | Improvement |
|---|---|---|---|---|
| 2024 | $4,415 | $540,600 | $45,600 | $495,000 |
| 2023 | $4,314 | $531,300 | $45,600 | $485,700 |
| 2022 | $4,880 | $564,200 | $41,500 | $522,700 |
| 2021 | $4,861 | $524,700 | $41,500 | $483,200 |
| 2020 | $5,282 | $545,400 | $43,100 | $502,300 |
| 2019 | $5,474 | $559,300 | $43,100 | $516,200 |
| 2018 | $5,194 | $546,600 | $43,100 | $503,500 |
| 2017 | $5,008 | $531,600 | $43,100 | $488,500 |
| 2016 | $4,944 | $528,200 | $43,100 | $485,100 |
| 2014 | $4,856 | $594,700 | $47,700 | $547,000 |
| 2013 | $5,237 | $586,100 | $47,700 | $538,400 |
Agents Affiliated with this Home
-

Seller's Agent in 2023
John Briscoe
F.C. TUCKER EMGE
(812) 760-8282
16 in this area
157 Total Sales
-

Buyer's Agent in 2023
Janice Miller
ERA FIRST ADVANTAGE REALTY, INC
(812) 453-0779
232 in this area
811 Total Sales
-

Seller's Agent in 2014
Penny Crick
ERA FIRST ADVANTAGE REALTY, INC
(812) 483-2219
44 in this area
719 Total Sales
-

Seller's Agent in 2012
Carolyn McClintock
F.C. TUCKER EMGE
(812) 457-6281
124 in this area
556 Total Sales
-

Seller's Agent in 2012
Randy Brown
F.C. TUCKER EMGE
(812) 455-9090
28 in this area
90 Total Sales
Map
Source: Indiana Regional MLS
MLS Number: 202325478
APN: 87-15-01-401-094.000-019
- 6488 Pebble Point Ct
- 6444 Pebble Point Ct
- 6202 Pembrooke Dr
- State Rd 66 Hwy
- 6855 Pleasant Valley Ct
- 6722 Muirfield Ct
- 7266 Lakevale Dr
- 6195 Ashford Cir
- 5822 Anderson Rd
- 6181 Glenview Dr
- 6182 Glenview Dr
- 6193 Glenview Dr
- 6788 Sharon Rd
- Off S 66
- 5411 Woodridge Dr
- 2874 Lakeside Dr
- 623 Forest Park Dr
- 624 Forest Park Dr
- 6021 Glencrest Ct
- 709 Forest Park Dr
