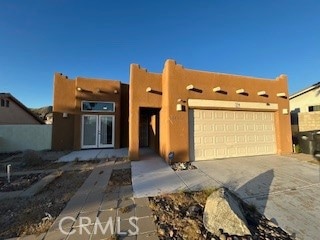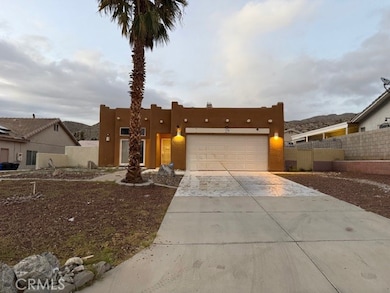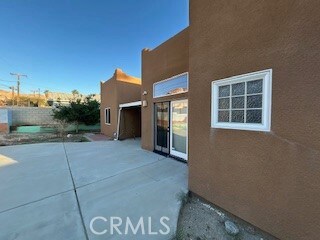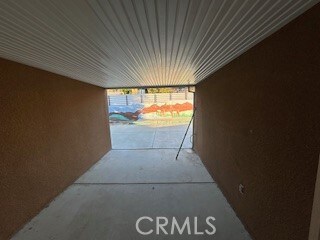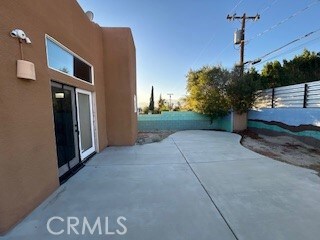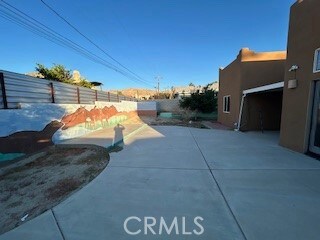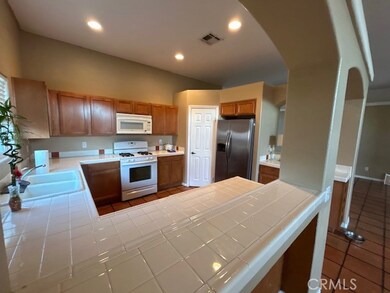66252 Avenida Barona Desert Hot Springs, CA 92240
Highlights
- City Lights View
- 2 Car Attached Garage
- Foothills
- No HOA
- Laundry Room
- Central Heating and Cooling System
About This Home
This charming home comes fully equipped with appliances, including a stove, microwave, dishwasher, refrigerator, and washer. The interior features beautiful Spanish red tile flooring and high ceilings that create a bright, open atmosphere. Enjoy a spacious backyard perfect for relaxing or entertaining, complete with breathtaking mountain and city views.
Listing Agent
First Reliance Realty Brokerage Phone: 562-310-1783 License #01419142 Listed on: 11/11/2025
Home Details
Home Type
- Single Family
Est. Annual Taxes
- $4,910
Year Built
- Built in 2005
Lot Details
- 7,841 Sq Ft Lot
- Density is up to 1 Unit/Acre
Parking
- 2 Car Attached Garage
Property Views
- City Lights
- Mountain
Home Design
- Entry on the 1st floor
Interior Spaces
- 1,534 Sq Ft Home
- 1-Story Property
- Family Room with Fireplace
Bedrooms and Bathrooms
- 3 Bedrooms | 1 Main Level Bedroom
- 2 Full Bathrooms
Laundry
- Laundry Room
- Washer
Utilities
- Central Heating and Cooling System
Listing and Financial Details
- Security Deposit $2,400
- 12-Month Minimum Lease Term
- Available 12/1/25
- Tax Lot 110
- Tax Tract Number 3303
- Assessor Parcel Number 638102017
Community Details
Overview
- No Home Owners Association
- Foothills
Pet Policy
- Limit on the number of pets
- Pet Deposit $250
Map
Source: California Regional Multiple Listing Service (CRMLS)
MLS Number: PW25251940
APN: 638-102-017
- 66247 Avenida Suenos
- 0 Calle Fundador Unit 219132017DA
- 9751 Santa Cruz Rd
- 9700 Santa Cruz Rd
- 66161 Avenida Dorado
- 9524 Santa Cruz Rd
- 66087 Avenida Cadena
- 9765 Vista Del Valle
- 66026 Avenida Cadena
- 78 Calle de Vecinos
- 9228 Calle de Vecinos
- 0 Avenida Jalisco Unit JT25151327
- 9095 Calle Barranca
- 65975 Avenida Ladera
- 0 Calle de Vecinos Unit 219130300DA
- 0 Calle de Vecinos Unit 219130307DA
- 0 Calle de Vecinos Unit 219130349PS
- 66034 Santa Rosa Rd
- 0 Calle de Begiuos
- 0 Santa Rosa Rd Unit IG25140901
- 66227 Avenida Cadena
- 66365 Cactus Dr
- 9473 Palm Dr
- 66316 San Juan Rd
- 66640 Yucca Dr
- 66823 Verbena Dr
- 66565 12th St Unit 1
- 9840 Mesquite Ave
- 65548 Avenida Barona
- 10748 Ocotillo Rd
- 66288 7th St
- 66327 7th St Unit 6
- 10351 Verbena Dr Unit 2
- 66844 8th St
- 66785 8th St
- 66399 5th St Unit 4
- 65439 Via Del Sol
- 66241 3rd St
- 66231 3rd St
- 66051 3rd St Unit A
