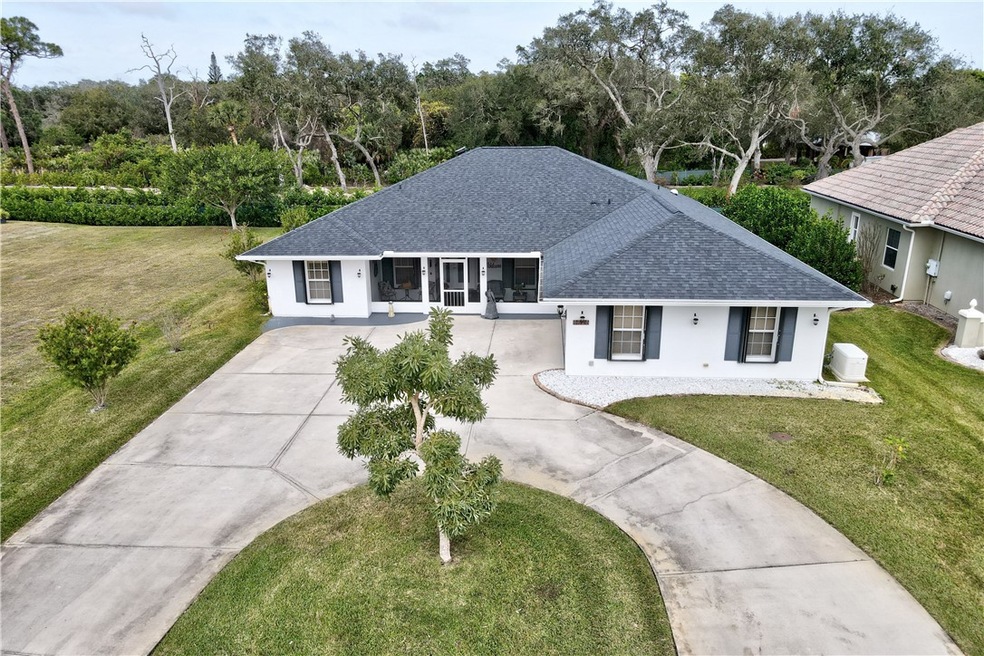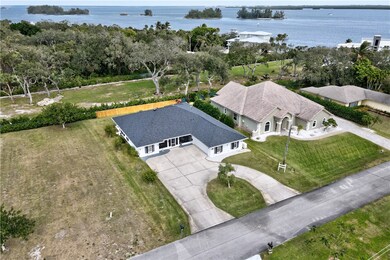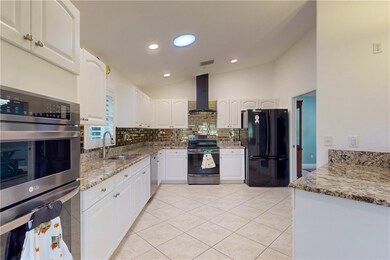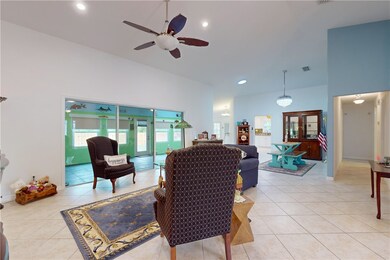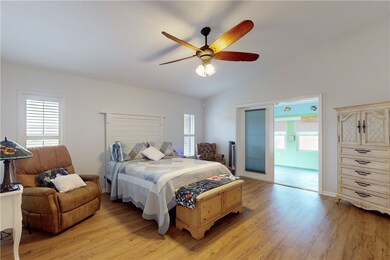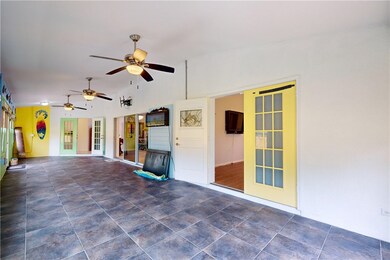
6626 110th Place Sebastian, FL 32958
Highlights
- Parking available for a boat
- Vaulted Ceiling
- Additional Land
- Sebastian Elementary School Rated 9+
- Roman Tub
- Enclosed Patio or Porch
About This Home
As of May 2025“Peace of mind in Paradise.” Immaculately kept w/ a list of features that you’ve been dreaming of. 2024 Roof, 22KW Generac Whole House back-up power + 500g Propane tank. Living spaces w/ Vaulted Ceilings that open up to nearly 500 sq.ft. Enclosed Patio. Split plan w/ Owner’s suite featuring dual Walk-in Closets, Double Vanity, Walk-in Shower & Garden Tub. Accordion Shutters & Impact glass around patio. Formal Dining & Living, Eat-in Kitchen w/ Bay Window, Plantation Shutters. Oversized 2-car garage. List goes on! Plenty of Room for a pool. Moments to Sebastian Waterfront, Dining & Activities.
Last Agent to Sell the Property
Alex MacWilliam, Inc. Brokerage Phone: 772-231-6509 License #3319579 Listed on: 01/17/2025

Home Details
Home Type
- Single Family
Est. Annual Taxes
- $163
Year Built
- Built in 2006
Lot Details
- 10,454 Sq Ft Lot
- Lot Dimensions are 82x130
- South Facing Home
- Sprinkler System
- Additional Land
Parking
- 2 Car Attached Garage
- Garage Door Opener
- Driveway
- Parking available for a boat
- RV Access or Parking
Home Design
- Shingle Roof
- Stucco
Interior Spaces
- 2,246 Sq Ft Home
- 1-Story Property
- Vaulted Ceiling
- Property Views
Kitchen
- Built-In Oven
- Range
- Microwave
- Dishwasher
Flooring
- Laminate
- Tile
Bedrooms and Bathrooms
- 3 Bedrooms
- Split Bedroom Floorplan
- Closet Cabinetry
- Walk-In Closet
- 2 Full Bathrooms
- Roman Tub
- Bathtub
Laundry
- Laundry Room
- Dryer
- Washer
Home Security
- Security System Owned
- Fire and Smoke Detector
Outdoor Features
- Enclosed Patio or Porch
- Rain Gutters
Utilities
- Central Heating and Cooling System
- Power Generator
- Electric Water Heater
Community Details
- Floravon Shores Subdivision
Listing and Financial Details
- Tax Lot 3
- Assessor Parcel Number 31390800002000000003.0
Ownership History
Purchase Details
Home Financials for this Owner
Home Financials are based on the most recent Mortgage that was taken out on this home.Purchase Details
Home Financials for this Owner
Home Financials are based on the most recent Mortgage that was taken out on this home.Purchase Details
Purchase Details
Similar Homes in Sebastian, FL
Home Values in the Area
Average Home Value in this Area
Purchase History
| Date | Type | Sale Price | Title Company |
|---|---|---|---|
| Warranty Deed | $555,000 | Professional Title | |
| Warranty Deed | $555,000 | Professional Title | |
| Warranty Deed | $322,000 | Professional Title Of Indian | |
| Warranty Deed | $4,500 | Professional Title | |
| Quit Claim Deed | -- | -- |
Mortgage History
| Date | Status | Loan Amount | Loan Type |
|---|---|---|---|
| Open | $100,000 | New Conventional | |
| Closed | $100,000 | New Conventional | |
| Previous Owner | $320,048 | VA | |
| Previous Owner | $322,000 | VA | |
| Previous Owner | $235,000 | Unknown | |
| Previous Owner | $185,000 | Fannie Mae Freddie Mac |
Property History
| Date | Event | Price | Change | Sq Ft Price |
|---|---|---|---|---|
| 05/15/2025 05/15/25 | Sold | $555,000 | -3.5% | $247 / Sq Ft |
| 03/16/2025 03/16/25 | Pending | -- | -- | -- |
| 01/21/2025 01/21/25 | For Sale | $575,000 | +78.6% | $256 / Sq Ft |
| 11/30/2018 11/30/18 | Sold | $322,000 | -2.4% | $143 / Sq Ft |
| 10/31/2018 10/31/18 | Pending | -- | -- | -- |
| 10/02/2018 10/02/18 | For Sale | $329,900 | -- | $147 / Sq Ft |
Tax History Compared to Growth
Tax History
| Year | Tax Paid | Tax Assessment Tax Assessment Total Assessment is a certain percentage of the fair market value that is determined by local assessors to be the total taxable value of land and additions on the property. | Land | Improvement |
|---|---|---|---|---|
| 2024 | $920 | $246,056 | -- | -- |
| 2023 | $920 | $232,157 | $0 | $0 |
| 2022 | $911 | $225,395 | $0 | $0 |
| 2021 | $899 | $218,830 | $0 | $0 |
| 2020 | $887 | $215,808 | $0 | $0 |
| 2019 | $884 | $210,956 | $0 | $0 |
| 2018 | $3,218 | $238,969 | $0 | $0 |
| 2017 | $3,191 | $234,054 | $0 | $0 |
| 2016 | $3,151 | $229,240 | $0 | $0 |
| 2015 | $3,264 | $227,650 | $0 | $0 |
| 2014 | $3,176 | $225,850 | $0 | $0 |
Agents Affiliated with this Home
-
Kyle Von Kohorn

Seller's Agent in 2025
Kyle Von Kohorn
Alex MacWilliam, Inc.
(772) 501-0816
80 Total Sales
-
Craig Kohorn
C
Seller Co-Listing Agent in 2025
Craig Kohorn
Alex MacWilliam, Inc.
(772) 713-7973
75 Total Sales
-
Kim Salmon

Buyer's Agent in 2025
Kim Salmon
RE/MAX
(772) 643-3451
121 Total Sales
-
Lynda Robinson

Seller's Agent in 2018
Lynda Robinson
Keller Williams Realty of VB
(772) 646-1028
62 Total Sales
Map
Source: REALTORS® Association of Indian River County
MLS Number: 284596
APN: 31-39-08-00002-0000-00003.0
- 11100 Us Highway 1
- 6350 River Run Dr
- 6203 N River Run Dr Unit 6203
- 6688 110th St
- 11455 U S Route 1
- 9185 Route 1
- 6110 S River Run Dr Unit 6110
- 6408 S River Run Dr Unit 6408
- 0 River Run Dr Unit 287645
- 6304 River Run Dr Unit 6304
- 6039 River Run Dr Unit 6039
- 11280 S Indian River Dr
- 5934 River Run Dr
- 5914 S River Run Dr Unit 5914
- 6256 Mirror Lake Ct Unit 6256
- 6236 Mirror Lake Manor Unit 6236
- 11450 S Indian River Dr
- 6240 E Mirror Lake Dr Unit 201
- 6570 114th Ln
- 66 Judah Ln
