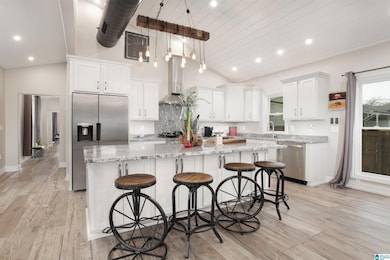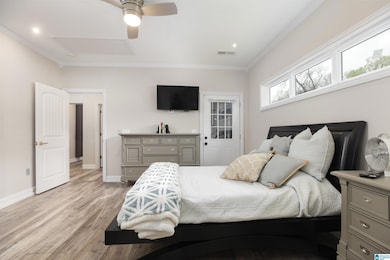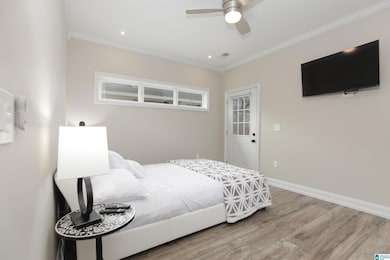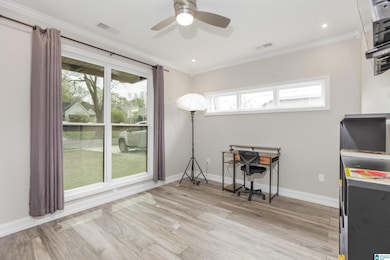6626 2nd Ave S Birmingham, AL 35212
Eastlake NeighborhoodEstimated payment $2,080/month
Highlights
- New Construction
- Screened Deck
- Attic
- Sitting Area In Primary Bedroom
- Cathedral Ceiling
- Bonus Room
About This Home
It doesn't get more custom than 6626 2nd Avenue South. Magnificent grand suite with a luxurious primary bedroom, spa-like bathroom with porcelain tile walls, smart toilets, heated porcelain flooring & a heated shower floor. The 2nd bedroom offers maple cabinetry, contemporary lighting fixtures & Bluetooth-enabled in-ceiling music. Additionally, there's a spacious 3rd bedroom or office space. A tankless gas water heater, LED lighting throughout & UV-blocking windows add to the eco-efficient design. Gourmet kitchen features a walk-in pantry with a "secret" door you just have to see! The HVAC system ensures comfort throughout the home with full-length spiral tubing. Unwind by the fireplace, enveloped in natural light streaming through floor-to-ceiling windows. Other unique features of this home include an in-wall ironing station in the primary bedroom & a shoe-drying station in the main hallway closet. This residence is a true masterpiece, blending sophistication & modern convenience.
Home Details
Home Type
- Single Family
Est. Annual Taxes
- $257
Year Built
- Built in 2024 | New Construction
Lot Details
- 8,276 Sq Ft Lot
- Fenced Yard
Home Design
- Slab Foundation
- HardiePlank Siding
- Concrete Block And Stucco Construction
Interior Spaces
- 2,100 Sq Ft Home
- 1-Story Property
- Crown Molding
- Cathedral Ceiling
- Ceiling Fan
- Gas Log Fireplace
- Stone Fireplace
- Fireplace Features Masonry
- Window Treatments
- Great Room with Fireplace
- Combination Dining and Living Room
- Home Office
- Bonus Room
- Screened Porch
- Utility Room Floor Drain
- Pull Down Stairs to Attic
- Home Security System
Kitchen
- Breakfast Bar
- Walk-In Pantry
- Convection Oven
- Gas Oven
- Built-In Microwave
- Ice Maker
- Dishwasher
- Kitchen Island
- Stone Countertops
- Compactor
- Disposal
Flooring
- Stone
- Concrete
Bedrooms and Bathrooms
- 3 Bedrooms
- Sitting Area In Primary Bedroom
- Walk-In Closet
- 2 Full Bathrooms
- Split Vanities
- Bathtub and Shower Combination in Primary Bathroom
- Garden Bath
- Separate Shower
Laundry
- Laundry Room
- Laundry on main level
- Washer and Electric Dryer Hookup
Parking
- Driveway
- On-Street Parking
Outdoor Features
- Screened Deck
- Screened Patio
- Exterior Lighting
Schools
- Barrett Elementary School
- Ossie Ware Mitchell Middle School
- Woodlawn High School
Utilities
- Forced Air Zoned Heating and Cooling System
- Heating System Uses Gas
- Underground Utilities
- Tankless Water Heater
- Gas Water Heater
Listing and Financial Details
- Visit Down Payment Resource Website
- Tax Lot 8
- Assessor Parcel Number 23-00-15-3-032-011.000
Map
Home Values in the Area
Average Home Value in this Area
Tax History
| Year | Tax Paid | Tax Assessment Tax Assessment Total Assessment is a certain percentage of the fair market value that is determined by local assessors to be the total taxable value of land and additions on the property. | Land | Improvement |
|---|---|---|---|---|
| 2024 | $257 | $50,700 | -- | -- |
| 2022 | $257 | $3,540 | $3,540 | $0 |
| 2021 | $257 | $3,540 | $3,540 | $0 |
| 2020 | $257 | $3,540 | $3,540 | $0 |
| 2019 | $257 | $8,720 | $0 | $0 |
| 2018 | $0 | $7,820 | $0 | $0 |
| 2017 | $578 | $7,820 | $0 | $0 |
| 2016 | $567 | $7,820 | $0 | $0 |
| 2015 | $567 | $7,640 | $0 | $0 |
| 2014 | $176 | $3,440 | $0 | $0 |
| 2013 | $176 | $3,440 | $0 | $0 |
Property History
| Date | Event | Price | Change | Sq Ft Price |
|---|---|---|---|---|
| 06/06/2025 06/06/25 | For Sale | $389,900 | +4820.5% | $186 / Sq Ft |
| 06/24/2015 06/24/15 | Sold | $7,924 | +5.7% | $6 / Sq Ft |
| 06/09/2015 06/09/15 | Pending | -- | -- | -- |
| 05/28/2015 05/28/15 | For Sale | $7,500 | -- | $6 / Sq Ft |
Purchase History
| Date | Type | Sale Price | Title Company |
|---|---|---|---|
| Quit Claim Deed | $27,000 | -- | |
| Quit Claim Deed | $1,000 | -- | |
| Warranty Deed | -- | -- | |
| Warranty Deed | -- | -- | |
| Special Warranty Deed | $7,000 | -- | |
| Foreclosure Deed | $44,668 | -- | |
| Warranty Deed | $45,000 | -- | |
| Warranty Deed | $14,000 | -- | |
| Interfamily Deed Transfer | -- | Alabama Title Co Inc |
Mortgage History
| Date | Status | Loan Amount | Loan Type |
|---|---|---|---|
| Previous Owner | $38,250 | Purchase Money Mortgage |
Source: Greater Alabama MLS
MLS Number: 21421287
APN: 23-00-15-3-032-011.000
- 6712 2nd Ave S
- 6512 3rd Ave S Unit 4
- 6616 4th Ave S
- 6601 4th Ave S
- 117 67th Place N
- 6812 68th St S
- 7005 2nd Ave S
- 6724 Exeter Ave
- 6804 66th St S
- 6410 3rd Ct S Unit 3/6
- 7028 1st Ave S
- 135 69th Place N Unit 6
- 7017 4th Ave S
- 6425 Georgia Rd
- 6821 65th St S
- 7116 Division Ave
- 114 72nd St S
- 6029 Georgia Rd
- 508 63rd St S
- 522 64th St S
- 300 66th St S
- 6720 Frankfort Ave
- 6936 66th St S
- 7129 3rd Ave S
- 7128 4th Ave S Unit B
- 316 72nd St N
- 7233 Higdon Rd
- 601 Dublin Ave
- 7423 2nd Ave S
- 212 59th St S
- 701 Crest Valley Way
- 5705 6th Ct S
- 6107 Crest Green Rd
- 7744 3rd Ave S Unit C
- 7721 2nd Ct N Unit 208
- 525 55th St S
- 7716 Sunrise Cir
- 7741-7745 2nd Ave S
- 7704 7th Ave S
- 1000 Eagle View Dr







