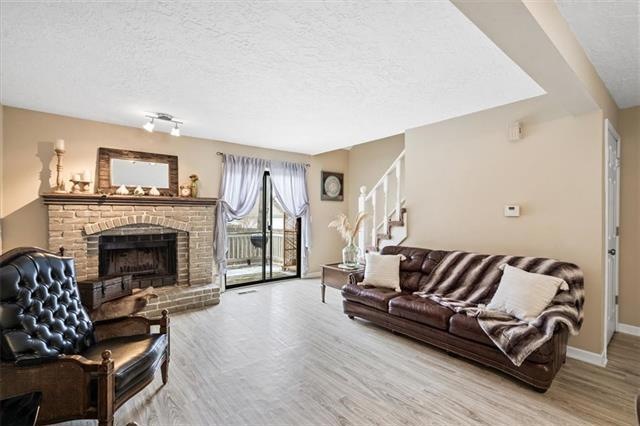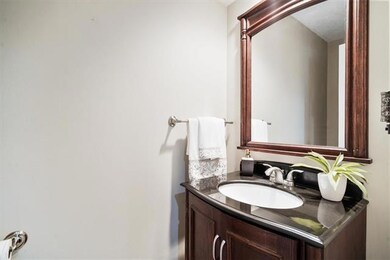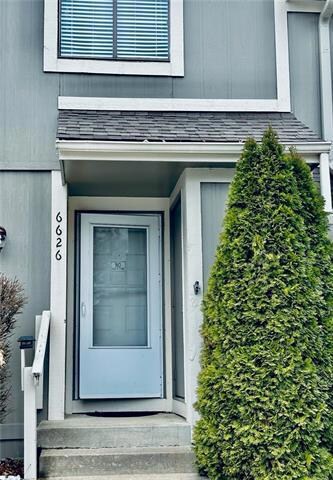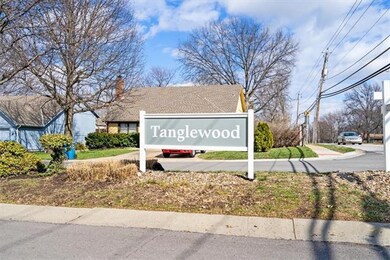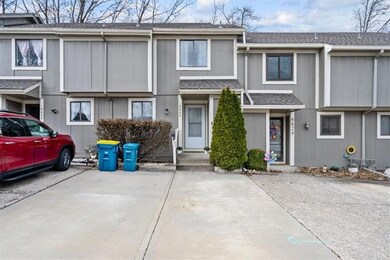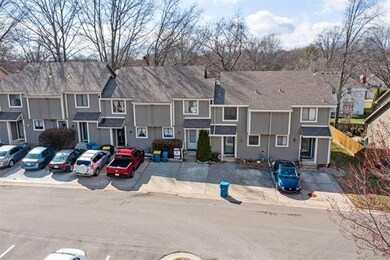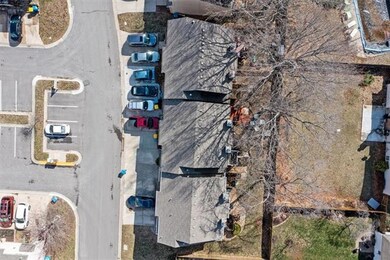
6626 Charles St Shawnee, KS 66216
Highlights
- Clubhouse
- Deck
- Traditional Architecture
- Shawnee Mission Northwest High School Rated A
- Recreation Room
- Granite Countertops
About This Home
As of April 2023UPDATE- OFFER DEADLINE; MULTIPLE OFFERS RECIEVED, DEADLINE FOR ANY INCOMING OFFERS 4/22/23 3:00PM SELLER WILL REVIEW AND HAVE A DECISION BT 6:00PM.
LOCATION, LOCATION, LOCATION! Are You Looking For A Life With Daily Conveniences? You don't want to miss this opportunity, In Central Shawnee, just a few blocks from top rated elementary, middle and high schools. Walking distance to several community parks/nearby grocery stores, restaurants and entertainment! This well maintained Townhome, has so much to offer/ beautiful gas wood-burning fireplace/neutral decor/partially finished basement, that has endless potential, a non-conforming 3rd bedroom could be added /kitchen offers updated stainless still appliances including refrigerator, solid cabinets/New Air conditioning system/newer water heater/ washer & dryer stay! HOA amenities include swimming pool/clubhouse/tennis courts.
Last Agent to Sell the Property
RE/MAX Premier Realty License #00242455 Listed on: 03/11/2023

Last Buyer's Agent
Joy Gish
Platinum Realty LLC License #2020035827

Townhouse Details
Home Type
- Townhome
Est. Annual Taxes
- $2,052
Year Built
- Built in 1984
HOA Fees
- $135 Monthly HOA Fees
Parking
- Off-Street Parking
Home Design
- Traditional Architecture
- Frame Construction
- Composition Roof
- Wood Siding
- Masonry
Interior Spaces
- 2-Story Property
- Ceiling Fan
- Gas Fireplace
- Window Treatments
- Living Room with Fireplace
- Combination Dining and Living Room
- Recreation Room
- Washer
Kitchen
- Built-In Electric Oven
- Dishwasher
- Stainless Steel Appliances
- Granite Countertops
- Disposal
Flooring
- Partially Carpeted
- Laminate
- Ceramic Tile
Bedrooms and Bathrooms
- 2 Bedrooms
- Walk-In Closet
- Double Vanity
- Bathtub with Shower
Basement
- Partial Basement
- Laundry in Basement
- Natural lighting in basement
Home Security
Schools
- Benninghoven Elementary School
- Sm Northwest High School
Utilities
- Forced Air Heating and Cooling System
- High-Efficiency Water Heater
Additional Features
- Energy-Efficient Appliances
- Deck
- 1,742 Sq Ft Lot
Listing and Financial Details
- Assessor Parcel Number QP76600000-0172C
- $0 special tax assessment
Community Details
Overview
- Association fees include building maint, lawn service, roof repair, snow removal, street, trash
- Tanglewood Est Subdivision
Recreation
- Tennis Courts
- Community Pool
Additional Features
- Clubhouse
- Fire and Smoke Detector
Ownership History
Purchase Details
Home Financials for this Owner
Home Financials are based on the most recent Mortgage that was taken out on this home.Purchase Details
Home Financials for this Owner
Home Financials are based on the most recent Mortgage that was taken out on this home.Purchase Details
Home Financials for this Owner
Home Financials are based on the most recent Mortgage that was taken out on this home.Purchase Details
Home Financials for this Owner
Home Financials are based on the most recent Mortgage that was taken out on this home.Purchase Details
Home Financials for this Owner
Home Financials are based on the most recent Mortgage that was taken out on this home.Purchase Details
Purchase Details
Home Financials for this Owner
Home Financials are based on the most recent Mortgage that was taken out on this home.Similar Homes in the area
Home Values in the Area
Average Home Value in this Area
Purchase History
| Date | Type | Sale Price | Title Company |
|---|---|---|---|
| Quit Claim Deed | -- | -- | |
| Warranty Deed | -- | Platinum Title | |
| Warranty Deed | -- | None Listed On Document | |
| Warranty Deed | -- | Security 1St Title | |
| Special Warranty Deed | -- | First American Title | |
| Sheriffs Deed | $76,639 | Mokan Title Services Llc | |
| Warranty Deed | -- | Chicago Title Insurance Co |
Mortgage History
| Date | Status | Loan Amount | Loan Type |
|---|---|---|---|
| Open | $167,200 | New Conventional | |
| Previous Owner | $123,500 | New Conventional | |
| Previous Owner | $88,000 | Credit Line Revolving | |
| Previous Owner | $2,808 | Stand Alone Second | |
| Previous Owner | $86,317 | FHA |
Property History
| Date | Event | Price | Change | Sq Ft Price |
|---|---|---|---|---|
| 04/14/2023 04/14/23 | Sold | -- | -- | -- |
| 03/22/2023 03/22/23 | Pending | -- | -- | -- |
| 03/10/2023 03/10/23 | For Sale | $185,000 | +46.9% | $143 / Sq Ft |
| 08/28/2018 08/28/18 | Sold | -- | -- | -- |
| 07/28/2018 07/28/18 | Pending | -- | -- | -- |
| 07/26/2018 07/26/18 | For Sale | $125,900 | +231.3% | $98 / Sq Ft |
| 05/30/2012 05/30/12 | Sold | -- | -- | -- |
| 03/07/2012 03/07/12 | Pending | -- | -- | -- |
| 03/02/2012 03/02/12 | For Sale | $38,000 | -- | $35 / Sq Ft |
Tax History Compared to Growth
Tax History
| Year | Tax Paid | Tax Assessment Tax Assessment Total Assessment is a certain percentage of the fair market value that is determined by local assessors to be the total taxable value of land and additions on the property. | Land | Improvement |
|---|---|---|---|---|
| 2024 | $2,397 | $23,058 | $3,945 | $19,113 |
| 2023 | $2,177 | $20,413 | $3,036 | $17,377 |
| 2022 | $2,052 | $19,159 | $3,036 | $16,123 |
| 2021 | $1,825 | $15,802 | $2,427 | $13,375 |
| 2020 | $1,790 | $15,295 | $2,208 | $13,087 |
| 2019 | $1,751 | $14,950 | $2,010 | $12,940 |
| 2018 | $1,492 | $12,661 | $2,010 | $10,651 |
| 2017 | $1,460 | $12,190 | $1,748 | $10,442 |
| 2016 | $1,429 | $11,776 | $1,748 | $10,028 |
| 2015 | $1,327 | $11,512 | $1,748 | $9,764 |
| 2013 | -- | $10,258 | $1,748 | $8,510 |
Agents Affiliated with this Home
-

Seller's Agent in 2023
Mia Emery
RE/MAX Premier Realty
(913) 669-1527
5 in this area
17 Total Sales
-
J
Buyer's Agent in 2023
Joy Gish
Platinum Realty LLC
-
C
Seller's Agent in 2018
Christana Holman
Home Sweet Home Realty
-

Seller Co-Listing Agent in 2018
Kelly Sloan
Home Sweet Home Realty
(816) 726-1700
164 Total Sales
-
J
Buyer's Agent in 2018
James Creegan
RE/MAX Best Associates
-
R
Seller's Agent in 2012
Ryan Rader
Cynda Sells Realty Group L L C
4 Total Sales
Map
Source: Heartland MLS
MLS Number: 2424909
APN: QP76600000-0172C
- 6610 Halsey St
- 6541 Halsey St
- 11965 W 66th St
- 6517 Halsey St
- 6715 Caenen Ave
- 12205 W 67th Terrace
- 12310 W 68th St
- 12116 W 63rd Terrace
- 12404 W 68th Terrace
- 6904 Long Ave
- 11425 W 68th Terrace
- 7030 Caenen Ave
- 11401 W 68th Terrace
- 7009 Gillette St
- 7118 Westgate St
- 7107 Garnett St
- 12811 W 71st St
- 6024 Quivira Rd
- 11406 W 71st St
- 11922 W 72nd St
