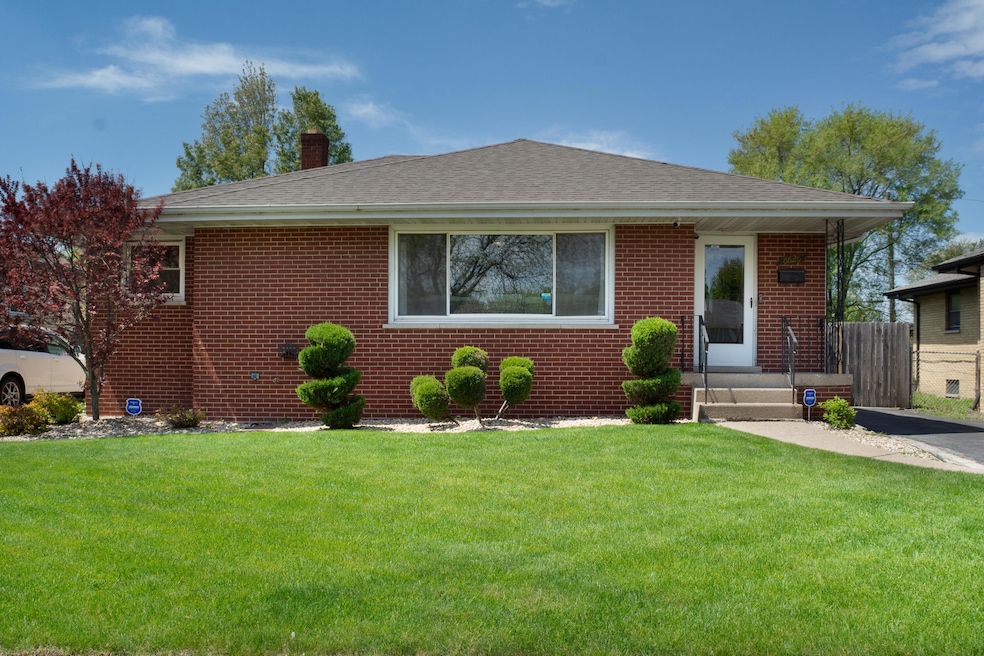
6626 Kansas Ave Hammond, IN 46323
Hessville NeighborhoodHighlights
- Wood Flooring
- Neighborhood Views
- 2.5 Car Detached Garage
- No HOA
- Covered Patio or Porch
- Bay Window
About This Home
As of June 2025This beautifully updated 3-bedroom, 1-bath ranch in Hammond offers comfort, convenience, and quality--all in one! Nestled on a peaceful block, this home is perfectly located with quick access to Cline Avenue and I-80/94, making your commute to Chicago or anywhere in Northwest Indiana a breeze.Inside, you'll find a well-cared-for interior with modern updates and an inviting layout. The spacious living area flows into a bright kitchen and dining space, while the full unfinished basement provides endless potential--whether you need extra storage, a workshop, or room to grow.Step outside and enjoy a fenced-in backyard perfect for entertaining, pets, or simply relaxing. The 2.5-car HEATED garage is a dream for hobbyists or anyone needing extra space year-round. Plus, the home is already professionally wired to accept a whole-home generator, giving you peace of mind no matter the season.With great landscaping, strong curb appeal, and mechanical updates already in place, this home is truly move-in ready.Don't miss your chance to own this gem--schedule your private showing today!
Last Agent to Sell the Property
Listing Leaders MVPs License #RB23001884 Listed on: 05/07/2025
Home Details
Home Type
- Single Family
Est. Annual Taxes
- $2,219
Year Built
- Built in 1961
Lot Details
- 6,930 Sq Ft Lot
- Landscaped
Parking
- 2.5 Car Detached Garage
- Off-Street Parking
Home Design
- Brick Foundation
Interior Spaces
- 1,153 Sq Ft Home
- 1-Story Property
- Insulated Windows
- Blinds
- Bay Window
- Living Room
- Neighborhood Views
- Microwave
- Basement
Flooring
- Wood
- Tile
Bedrooms and Bathrooms
- 3 Bedrooms
- 1 Full Bathroom
Laundry
- Dryer
- Washer
Home Security
- Home Security System
- Security Lights
- Carbon Monoxide Detectors
- Fire and Smoke Detector
Outdoor Features
- Covered Patio or Porch
- Outdoor Storage
Schools
- Morton Senior High School
Utilities
- Forced Air Heating and Cooling System
Community Details
- No Home Owners Association
- Baldwin Add/Gary Subdivision
Listing and Financial Details
- Assessor Parcel Number 450710103043000023
Ownership History
Purchase Details
Home Financials for this Owner
Home Financials are based on the most recent Mortgage that was taken out on this home.Purchase Details
Home Financials for this Owner
Home Financials are based on the most recent Mortgage that was taken out on this home.Similar Homes in Hammond, IN
Home Values in the Area
Average Home Value in this Area
Purchase History
| Date | Type | Sale Price | Title Company |
|---|---|---|---|
| Warranty Deed | -- | Chicago Title Insurance Compan | |
| Warranty Deed | -- | Chicago Title Insurance Co |
Mortgage History
| Date | Status | Loan Amount | Loan Type |
|---|---|---|---|
| Open | $237,518 | FHA | |
| Previous Owner | $116,844 | FHA | |
| Previous Owner | $95,800 | New Conventional | |
| Previous Owner | $105,500 | Fannie Mae Freddie Mac |
Property History
| Date | Event | Price | Change | Sq Ft Price |
|---|---|---|---|---|
| 06/13/2025 06/13/25 | Sold | $241,900 | +1.3% | $210 / Sq Ft |
| 05/11/2025 05/11/25 | Pending | -- | -- | -- |
| 05/07/2025 05/07/25 | For Sale | $238,900 | +100.8% | $207 / Sq Ft |
| 09/22/2016 09/22/16 | Sold | $119,000 | 0.0% | $89 / Sq Ft |
| 09/21/2016 09/21/16 | Pending | -- | -- | -- |
| 06/30/2016 06/30/16 | For Sale | $119,000 | -- | $89 / Sq Ft |
Tax History Compared to Growth
Tax History
| Year | Tax Paid | Tax Assessment Tax Assessment Total Assessment is a certain percentage of the fair market value that is determined by local assessors to be the total taxable value of land and additions on the property. | Land | Improvement |
|---|---|---|---|---|
| 2024 | $8,183 | $186,900 | $30,600 | $156,300 |
| 2023 | $2,102 | $171,200 | $30,600 | $140,600 |
| 2022 | $2,102 | $161,000 | $30,600 | $130,400 |
| 2021 | $1,784 | $137,700 | $18,100 | $119,600 |
| 2020 | $1,650 | $127,900 | $18,100 | $109,800 |
| 2019 | $1,666 | $121,500 | $18,100 | $103,400 |
| 2018 | $1,606 | $111,700 | $18,100 | $93,600 |
| 2017 | $1,726 | $108,500 | $18,100 | $90,400 |
| 2016 | $1,536 | $106,500 | $18,100 | $88,400 |
| 2014 | $3,258 | $104,000 | $18,100 | $85,900 |
| 2013 | $3,134 | $105,700 | $18,100 | $87,600 |
Agents Affiliated with this Home
-
Michael Elkmann

Seller's Agent in 2025
Michael Elkmann
Listing Leaders MVPs
(219) 356-3388
2 in this area
10 Total Sales
-
Rosalia Vasquez-Hernandez

Buyer's Agent in 2025
Rosalia Vasquez-Hernandez
Realty Executives
(219) 880-5411
3 in this area
31 Total Sales
-
Carol Dobrzynski

Buyer Co-Listing Agent in 2025
Carol Dobrzynski
Realty Executives
(219) 808-7846
24 in this area
682 Total Sales
-
Brian Oster

Seller's Agent in 2016
Brian Oster
@ Properties
(219) 794-5258
61 Total Sales
Map
Source: Northwest Indiana Association of REALTORS®
MLS Number: 820252
APN: 45-07-10-103-043.000-023
- 6609 Illinois Ave
- 6635 Illinois Ave
- 6642 Illinois Ave
- 6708 Kansas Ave
- 6612 Missouri Ave
- 6525 Carolina Ave
- 3448 164th St
- 6732 Montana Ave
- 6435 Grand Ave
- 3111 163rd Place
- 3107 163rd Place
- 6703 Nebraska Ave
- 6616 California Ave
- 6435 Nebraska Ave
- 3154 Parkway St N
- 6724 Arkansas Ave
- 3741 165th St
- 6603 Alabama Ave
- 6311 New Jersey Ave
- 7109 Parrish Ave Unit 11






