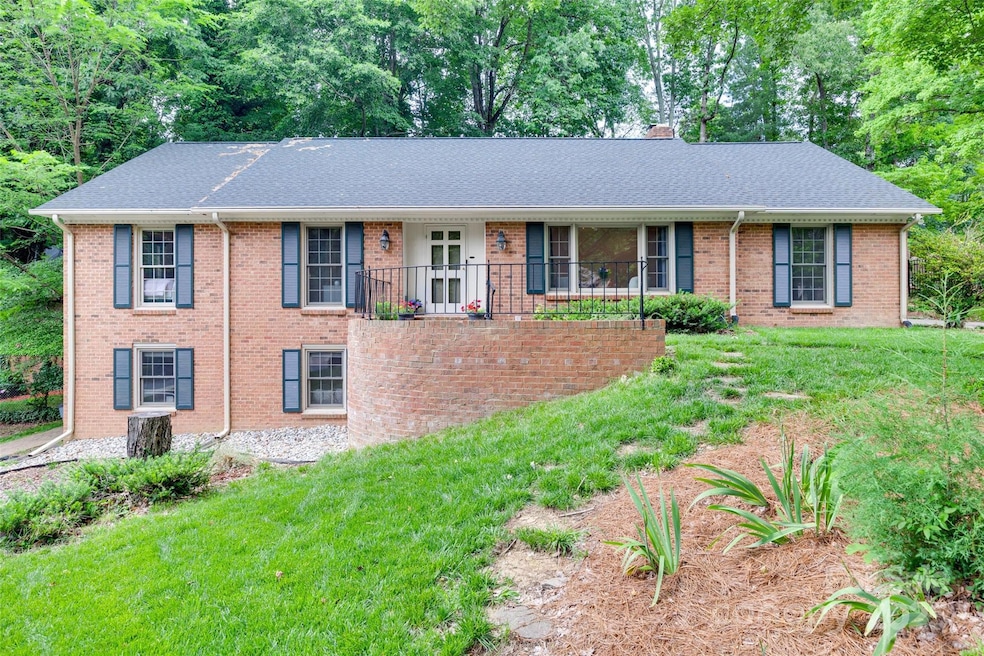
6626 Rocky Falls Rd Charlotte, NC 28211
Stonehaven NeighborhoodHighlights
- Deck
- Transitional Architecture
- Patio
- East Mecklenburg High Rated A-
- Wood Flooring
- Laundry Room
About This Home
As of July 2025Charming brick ranch w/basement in sought-after Stonehaven neighborhood. This home features a unique & versatile floor plan w/full main-level living + basement w/full kitchen & separate entrance. Beautiful hardwood floors on main level w/spacious formal living & dining rms. Updated kit w/granite ctops, gas range, side sink & coffee bar space. Cozy family room w/built-ins brick fireplace, staircase and door to carport. Beautiful renovated hall bath w/updated vanity & tile surround shower/bath. Primary suite privately located on back side of home w/dual closets & bath w/lrg dbl vanity & tile surround shower. Basement offers flex living space w/two add beds, full bath, kit & living. Private entrance & parking pad. Unfinished portion of basement includes lrg utility/storage room w/laundry, plus two climate-controlled bonus rooms-perfect for home office & gym. Fenced rear yard. Two car carport. Deck & spacious partially covered lower level patio. Amazing opportunity & move in ready!
Last Agent to Sell the Property
Allen Tate SouthPark Brokerage Email: amy.peterson@allentate.com License #229275 Listed on: 05/29/2025

Home Details
Home Type
- Single Family
Est. Annual Taxes
- $4,416
Year Built
- Built in 1985
Home Design
- Transitional Architecture
- Four Sided Brick Exterior Elevation
Interior Spaces
- 1-Story Property
- Family Room with Fireplace
- Laundry Room
Kitchen
- Gas Range
- Microwave
- Dishwasher
Flooring
- Wood
- Tile
Bedrooms and Bathrooms
- 3 Full Bathrooms
Partially Finished Basement
- Walk-Out Basement
- Interior and Exterior Basement Entry
- Basement Storage
Parking
- Attached Carport
- Driveway
- On-Street Parking
Outdoor Features
- Deck
- Patio
Schools
- Rama Road Elementary School
- Mcclintock Middle School
- East Mecklenburg High School
Additional Features
- Property is zoned N1-A
- Separate Entry Quarters
- Central Heating and Cooling System
Community Details
- Stonehaven Subdivision
Listing and Financial Details
- Assessor Parcel Number 18913219
Ownership History
Purchase Details
Home Financials for this Owner
Home Financials are based on the most recent Mortgage that was taken out on this home.Purchase Details
Home Financials for this Owner
Home Financials are based on the most recent Mortgage that was taken out on this home.Purchase Details
Home Financials for this Owner
Home Financials are based on the most recent Mortgage that was taken out on this home.Similar Homes in Charlotte, NC
Home Values in the Area
Average Home Value in this Area
Purchase History
| Date | Type | Sale Price | Title Company |
|---|---|---|---|
| Warranty Deed | $725,000 | Attorneys Title | |
| Warranty Deed | $615,000 | Soto Law Pllc | |
| Warranty Deed | $234,500 | -- |
Mortgage History
| Date | Status | Loan Amount | Loan Type |
|---|---|---|---|
| Open | $652,500 | New Conventional | |
| Previous Owner | $584,250 | New Conventional | |
| Previous Owner | $200,000 | Credit Line Revolving | |
| Previous Owner | $145,000 | No Value Available | |
| Previous Owner | $100,000 | Credit Line Revolving | |
| Previous Owner | $126,000 | Unknown | |
| Previous Owner | $150,000 | Purchase Money Mortgage |
Property History
| Date | Event | Price | Change | Sq Ft Price |
|---|---|---|---|---|
| 07/29/2025 07/29/25 | Sold | $725,000 | 0.0% | $249 / Sq Ft |
| 06/19/2025 06/19/25 | Price Changed | $725,000 | -3.3% | $249 / Sq Ft |
| 05/29/2025 05/29/25 | For Sale | $750,000 | +22.0% | $257 / Sq Ft |
| 07/15/2022 07/15/22 | Sold | $615,000 | -1.6% | $210 / Sq Ft |
| 05/21/2022 05/21/22 | For Sale | $625,000 | -- | $213 / Sq Ft |
Tax History Compared to Growth
Tax History
| Year | Tax Paid | Tax Assessment Tax Assessment Total Assessment is a certain percentage of the fair market value that is determined by local assessors to be the total taxable value of land and additions on the property. | Land | Improvement |
|---|---|---|---|---|
| 2024 | $4,416 | $562,900 | $120,000 | $442,900 |
| 2023 | $4,416 | $562,900 | $120,000 | $442,900 |
| 2022 | $3,878 | $388,900 | $100,000 | $288,900 |
| 2021 | $3,867 | $388,900 | $100,000 | $288,900 |
| 2020 | $3,860 | $388,900 | $100,000 | $288,900 |
| 2019 | $3,844 | $388,900 | $100,000 | $288,900 |
| 2018 | $3,223 | $240,100 | $65,000 | $175,100 |
| 2017 | $3,171 | $240,100 | $65,000 | $175,100 |
| 2016 | $3,161 | $240,100 | $65,000 | $175,100 |
| 2015 | $3,150 | $240,100 | $65,000 | $175,100 |
| 2014 | $3,146 | $240,100 | $65,000 | $175,100 |
Agents Affiliated with this Home
-
Amy Peterson

Seller's Agent in 2025
Amy Peterson
Allen Tate Realtors
(704) 364-6400
3 in this area
213 Total Sales
-
Crystal Nicholson

Buyer's Agent in 2025
Crystal Nicholson
Premier South
(980) 234-7235
1 in this area
48 Total Sales
-
C
Seller's Agent in 2022
Chelsea Ashworth
Keller Williams South Park
-
Chelsea Weisensel

Buyer's Agent in 2022
Chelsea Weisensel
Keller Williams Ballantyne Area
(630) 605-5594
1 in this area
158 Total Sales
Map
Source: Canopy MLS (Canopy Realtor® Association)
MLS Number: 4262887
APN: 189-132-19
- 1039 Shadowbrook Ln
- 6527 Burlwood Rd
- 6811 Rollingridge Dr
- 707 Regency Dr
- 7018 Rocky Falls Rd
- 6907 Pleasant Dr
- 7134 Rollingridge Dr
- 6221 Thermal Rd
- 6227 Thermal Rd
- 1108 Braeburn Rd
- 1609 Piccadilly Dr
- 7234 Rollingridge Dr
- 6900 Valley Haven Dr
- 1407 Jodhpur Ct
- 928 Tally Ho Ct
- 6319 Welford Rd
- 6017 Brace Rd
- 6009 Brace Rd
- 7807 Hummingbird Ln
- 7800 Hummingbird Ln






