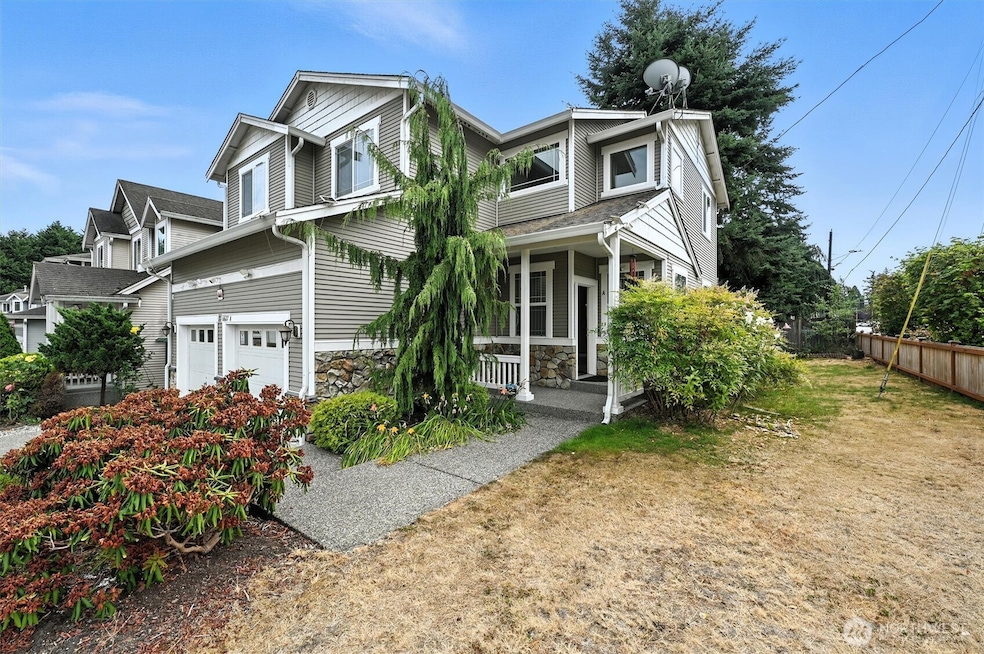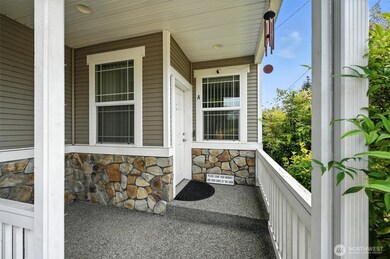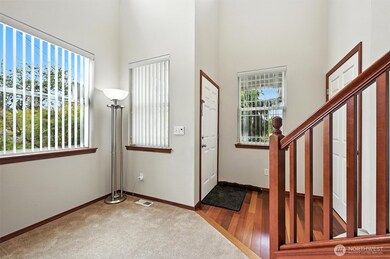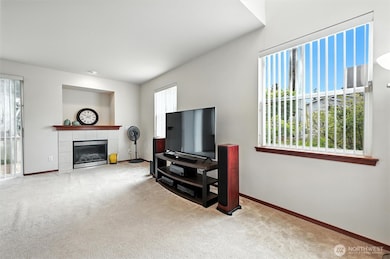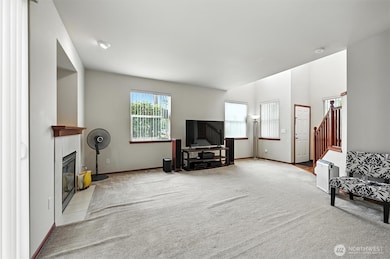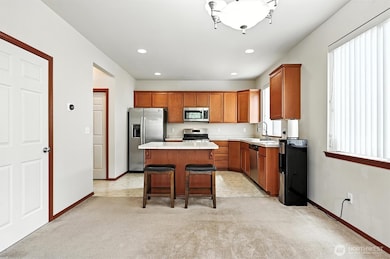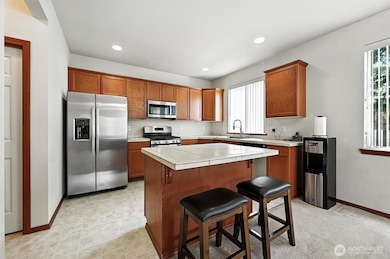Listed by Champions Real Estate
6627 Beverly Blvd Unit A Everett, WA 98203
Pinehurst NeighborhoodEstimated payment $3,799/month
Total Views
10,580
4
Beds
2.5
Baths
1,677
Sq Ft
$414
Price per Sq Ft
Highlights
- Deck
- Territorial View
- Walk-In Pantry
- Contemporary Architecture
- Bamboo Flooring
- Cul-De-Sac
About This Home
Very well maintained detached beautiful town home in a small HOA (recorded as a condominium). HOA dues very low at $30 per month covering all common area maintenance. 4 bedrooms (large primary) with walk-in closet and an attached full bath. All appliances stay. Open concept on main floor with large kitchen with eating island, built-in desk, laundry, half-bath, fireplace and slider to back yard. Easy access to shopping, dining, all amenities and I-5. Easy access to Boeing.
Source: Northwest Multiple Listing Service (NWMLS)
MLS#: 2423247
Property Details
Home Type
- Co-Op
Est. Annual Taxes
- $1,831
Year Built
- Built in 2006
Lot Details
- 5,114 Sq Ft Lot
- Cul-De-Sac
- North Facing Home
- Level Lot
- Sprinkler System
- Garden
- Property is in very good condition
HOA Fees
- $30 Monthly HOA Fees
Home Design
- Contemporary Architecture
- Poured Concrete
- Composition Roof
- Metal Construction or Metal Frame
- Vinyl Construction Material
Interior Spaces
- 1,677 Sq Ft Home
- 2-Story Property
- Gas Fireplace
- Dining Room
- Territorial Views
- Storm Windows
Kitchen
- Walk-In Pantry
- Stove
- Microwave
- Dishwasher
- Disposal
Flooring
- Bamboo
- Wood
- Carpet
- Vinyl
Bedrooms and Bathrooms
- 4 Bedrooms
- Walk-In Closet
- Bathroom on Main Level
Laundry
- Dryer
- Washer
Parking
- 2 Car Attached Garage
- Driveway
Outdoor Features
- Deck
Utilities
- Forced Air Heating and Cooling System
- Water Heater
- High Tech Cabling
- Cable TV Available
Community Details
- Association fees include common area maintenance
- Johnny Hoover Association
- Hearthstone Court Condos
- Pinehurst Subdivision
- The community has rules related to covenants, conditions, and restrictions
Listing and Financial Details
- Down Payment Assistance Available
- Visit Down Payment Resource Website
- Assessor Parcel Number 01037600000100
Map
Create a Home Valuation Report for This Property
The Home Valuation Report is an in-depth analysis detailing your home's value as well as a comparison with similar homes in the area
Home Values in the Area
Average Home Value in this Area
Tax History
| Year | Tax Paid | Tax Assessment Tax Assessment Total Assessment is a certain percentage of the fair market value that is determined by local assessors to be the total taxable value of land and additions on the property. | Land | Improvement |
|---|---|---|---|---|
| 2025 | $4,291 | $516,200 | $268,800 | $247,400 |
| 2024 | $4,291 | $498,500 | $251,100 | $247,400 |
| 2023 | $4,382 | $532,400 | $251,100 | $281,300 |
| 2022 | $3,659 | $398,800 | $157,300 | $241,500 |
| 2020 | $3,861 | $343,200 | $138,600 | $204,600 |
| 2019 | $3,743 | $335,000 | $130,100 | $204,900 |
| 2018 | $3,720 | $305,200 | $122,400 | $182,800 |
| 2017 | $3,388 | $276,900 | $93,500 | $183,400 |
| 2016 | $2,907 | $249,700 | $74,000 | $175,700 |
Source: Public Records
Property History
| Date | Event | Price | List to Sale | Price per Sq Ft |
|---|---|---|---|---|
| 08/18/2025 08/18/25 | For Sale | $695,000 | -- | $414 / Sq Ft |
Source: Northwest Multiple Listing Service (NWMLS)
Purchase History
| Date | Type | Sale Price | Title Company |
|---|---|---|---|
| Interfamily Deed Transfer | -- | Chicago Title | |
| Warranty Deed | $301,450 | Chicago |
Source: Public Records
Mortgage History
| Date | Status | Loan Amount | Loan Type |
|---|---|---|---|
| Open | $241,160 | Fannie Mae Freddie Mac |
Source: Public Records
Source: Northwest Multiple Listing Service (NWMLS)
MLS Number: 2423247
APN: 010376-000-001-00
Nearby Homes
- 2011 Madison St
- 6611 Commercial Ave Unit 3
- 1926 Monroe Ave
- 1329 63rd St SE
- 6606 Lombard Ave Unit 3
- 2102 Jackson Ave
- 7027 Rainier Dr Unit C
- 7027 Rainier Dr Unit G
- 7027 Rainier Dr Unit D
- 7027 Rainier Dr Unit A
- 7027 Rainier Dr Unit F
- 2323 Ave
- 2323 Lexington Ave
- 7121 Rainier Dr
- 1912 75th St SE Unit 2F
- 6411 Broadway
- 2231 61st St SE Unit A
- 6302 Fleming St
- 5809 Highway Place Unit B304
- 5809 Highway Place Unit B301
- 7211 Rainier Dr
- 1031 75th St SE
- 5631 Highway Place Unit 8/14
- 701 75th St
- 500 75th St SE Unit 12
- 8102 Evergreen Way
- 1111 47th St SE
- 120 W Casino Rd
- 9300 W Mall Dr
- 2 W Casino Rd
- 505 Wood Place
- 2715 93rd Place SE
- 711 W Casino Rd
- 420 85th Place SW
- 702 W Casino Rd
- 8530 5th Ave W
- 8710 5th Ave W
- 824 W Casino Rd
- 3810 Riverfront Blvd
- 5711 10th Ave W
