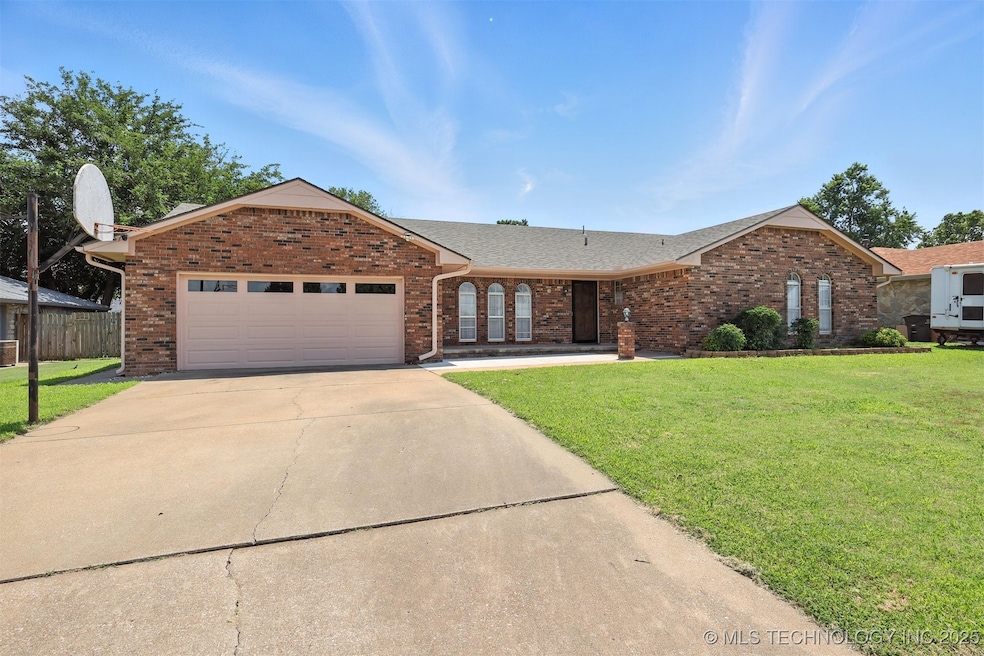
6627 Castle Ct Bartlesville, OK 74006
Estimated payment $1,680/month
Highlights
- Wood Flooring
- Cul-De-Sac
- 2 Car Attached Garage
- No HOA
- Porch
- Patio
About This Home
This well-kept 4-bedroom, 2.5-bath brick home offers a smart and functional layout in a peaceful cul-de-sac setting. The main living area provides plenty of space for relaxing and entertaining, while the second living room makes an ideal home office, media room, or flex space to suit your lifestyle.
The kitchen features a walk-in pantry and flows seamlessly into the dining and living spaces, offering both convenience and comfort. The primary suite includes a private bathroom and a walk-in closet, providing a quiet space to unwind.
Out back, enjoy a fully fenced yard—perfect for pets, kids, or weekend gatherings. With durable brick construction, multiple living areas, and a location tucked away from through traffic, this home checks all the right boxes.
Home Details
Home Type
- Single Family
Est. Annual Taxes
- $3,186
Year Built
- Built in 1976
Lot Details
- 0.27 Acre Lot
- Cul-De-Sac
- North Facing Home
- Property is Fully Fenced
- Privacy Fence
Parking
- 2 Car Attached Garage
Home Design
- Brick Exterior Construction
- Slab Foundation
- Wood Frame Construction
- Fiberglass Roof
- Asphalt
Interior Spaces
- 2,018 Sq Ft Home
- 1-Story Property
- Ceiling Fan
- Fireplace With Gas Starter
- Vinyl Clad Windows
- Aluminum Window Frames
Kitchen
- Oven
- Range
- Dishwasher
- Laminate Countertops
Flooring
- Wood
- Carpet
- Tile
Bedrooms and Bathrooms
- 4 Bedrooms
Outdoor Features
- Patio
- Porch
Schools
- Hoover Elementary School
- Bartlesville High School
Utilities
- Zoned Heating and Cooling
- Heating System Uses Gas
- Gas Water Heater
Community Details
- No Home Owners Association
- Madison Heights Viii Subdivision
Map
Home Values in the Area
Average Home Value in this Area
Tax History
| Year | Tax Paid | Tax Assessment Tax Assessment Total Assessment is a certain percentage of the fair market value that is determined by local assessors to be the total taxable value of land and additions on the property. | Land | Improvement |
|---|---|---|---|---|
| 2024 | $3,186 | $27,534 | $2,040 | $25,494 |
| 2023 | $3,186 | $26,732 | $2,040 | $24,692 |
| 2022 | $1,797 | $16,020 | $1,800 | $14,220 |
| 2021 | $1,707 | $15,539 | $1,674 | $13,865 |
| 2020 | $1,691 | $15,086 | $1,555 | $13,531 |
| 2019 | $1,639 | $14,647 | $1,440 | $13,207 |
| 2018 | $1,631 | $14,647 | $1,440 | $13,207 |
| 2017 | $1,669 | $14,647 | $1,440 | $13,207 |
| 2016 | $1,567 | $14,647 | $1,440 | $13,207 |
| 2015 | $1,591 | $14,647 | $1,440 | $13,207 |
| 2014 | $1,585 | $14,647 | $1,440 | $13,207 |
Property History
| Date | Event | Price | Change | Sq Ft Price |
|---|---|---|---|---|
| 08/08/2025 08/08/25 | Price Changed | $260,000 | -1.9% | $129 / Sq Ft |
| 07/18/2025 07/18/25 | Price Changed | $265,000 | -1.9% | $131 / Sq Ft |
| 07/10/2025 07/10/25 | For Sale | $269,999 | +16.4% | $134 / Sq Ft |
| 06/22/2022 06/22/22 | Sold | $232,000 | +3.1% | $115 / Sq Ft |
| 05/21/2022 05/21/22 | Price Changed | $225,000 | +7.7% | $111 / Sq Ft |
| 05/21/2022 05/21/22 | For Sale | $209,000 | 0.0% | $104 / Sq Ft |
| 05/04/2022 05/04/22 | Pending | -- | -- | -- |
| 05/04/2022 05/04/22 | For Sale | $209,000 | -- | $104 / Sq Ft |
Purchase History
| Date | Type | Sale Price | Title Company |
|---|---|---|---|
| Warranty Deed | $232,000 | None Listed On Document | |
| Joint Tenancy Deed | $122,000 | None Available | |
| Warranty Deed | $122,000 | None Available | |
| Warranty Deed | $110,000 | -- | |
| Warranty Deed | $110,000 | -- | |
| Deed | $89,000 | -- | |
| Deed | $79,000 | -- |
Mortgage History
| Date | Status | Loan Amount | Loan Type |
|---|---|---|---|
| Open | $226,902 | FHA | |
| Previous Owner | $84,500 | New Conventional | |
| Previous Owner | $91,900 | New Conventional |
Similar Homes in Bartlesville, OK
Source: MLS Technology
MLS Number: 2529554
APN: 0015011
- 646 Clark Rd
- 6725 Dorsett Dr
- 6700 SE Quail Ridge Rd
- 6507 Autumn Cir
- 317 Autumn Ct
- 0 Bison Rd Unit 2518039
- 269 Turkey Creek Rd
- 5912 Woodland Rd
- 1218 Manor Dr
- 915 Terri Dr
- 5501 Baylor Dr
- 200 SE Quail Ridge Loop
- 4944 Cornell Dr
- 1408 Meadowcrest Ct
- 6220 Sawgrass Dr
- 4916 Cornell Dr
- 4901 Cornell Dr
- 1507 Foxtail Park Ln
- 5822 Brandon Ct
- 5916 Coldspring Ln
- 5530 Colony Way
- 1501 SE Bison Rd
- 4715 SE Adams Blvd Unit 922a
- 368 SE Elmhurst Ave
- 1613 Melmart Dr
- 4622 SE Barlow Dr
- 1700 SE Barlow Dr
- 201 SE Avondale Ave
- 3812 SE Washington Blvd
- 2702 Waterford Ct
- 517 S Seneca Ave Unit B
- 2412 Circle Dr
- 402 S Wyandotte Ave
- 2360 Windsor Way
- 925 SE Delaware Ave
- 521 N Woodrow Ave
- 1622 S Elm Ave
- 1315 Mountain Rd
- 2025 Cherokee St
- 2024 E 6th Ave






