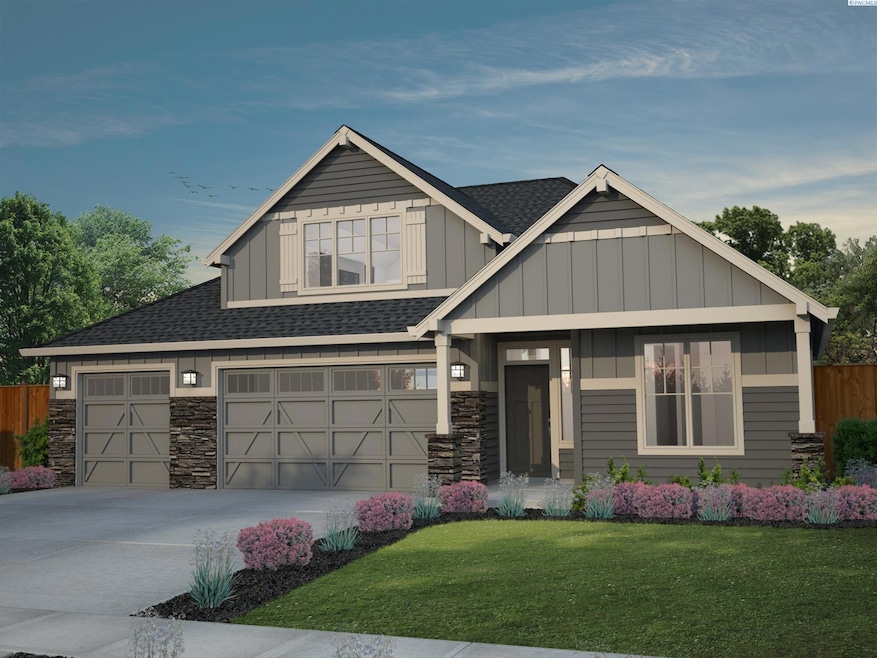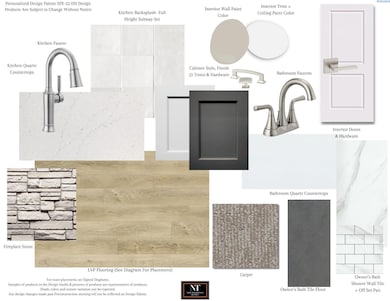Estimated payment $4,822/month
Highlights
- Under Construction
- 0.53 Acre Lot
- Living Room with Fireplace
- Edwin Markham Elementary School Rated 9+
- Landscaped Professionally
- Vaulted Ceiling
About This Home
MLS# 285206 The Willamette plan offers desirable, expansive single-level living complete with an upstairs bonus room and included 3-car garage. This spacious design features 3 bedrooms (or optional 2 bedrooms and den with double doors), 2 bathrooms, a large open concept great room, and an optional flex suite adding doors in the upstairs bonus room. The open great room leads to the kitchen with a large eat-at center island and separate dining area. The luxurious Master Suite comes complete with a large walk-in closet and bathroom with double vanity, shower. A patio cover for outdoor living is included. Energy Star NextGen Certified. Built for a clean energy future. Energy Star NextGen program offers an additional level of recognition for homes that go above and beyond the core ENERY STAR Residential New Construction program requirements and incorporate advanced electric technologies that will help to build our clean energy future.
Home Details
Home Type
- Single Family
Est. Annual Taxes
- $1,338
Year Built
- Built in 2025 | Under Construction
Lot Details
- 0.53 Acre Lot
- Partially Fenced Property
- Landscaped Professionally
- Irrigation
Home Design
- Home is estimated to be completed on 7/8/25
- Composition Shingle Roof
- Lap Siding
Interior Spaces
- 2,438 Sq Ft Home
- 1-Story Property
- Vaulted Ceiling
- Electric Fireplace
- Double Pane Windows
- Vinyl Clad Windows
- Entrance Foyer
- Great Room
- Living Room with Fireplace
- Formal Dining Room
- Bonus Room
- Crawl Space
- Laundry Room
Kitchen
- Oven or Range
- Microwave
- Dishwasher
- Kitchen Island
- Granite Countertops
Flooring
- Carpet
- Tile
- Vinyl
Bedrooms and Bathrooms
- 3 Bedrooms
- Walk-In Closet
- 2 Full Bathrooms
- Garden Bath
Parking
- 3 Car Attached Garage
- Garage Door Opener
Outdoor Features
- Covered Patio or Porch
Utilities
- Heat Pump System
- Water Heater
- Septic Tank
Map
Home Values in the Area
Average Home Value in this Area
Tax History
| Year | Tax Paid | Tax Assessment Tax Assessment Total Assessment is a certain percentage of the fair market value that is determined by local assessors to be the total taxable value of land and additions on the property. | Land | Improvement |
|---|---|---|---|---|
| 2025 | $1,338 | $140,300 | $140,300 | -- |
| 2024 | -- | $70,200 | $70,200 | -- |
Property History
| Date | Event | Price | List to Sale | Price per Sq Ft |
|---|---|---|---|---|
| 08/07/2025 08/07/25 | Price Changed | $899,900 | -3.7% | $369 / Sq Ft |
| 07/18/2025 07/18/25 | For Sale | $934,900 | -- | $383 / Sq Ft |
Purchase History
| Date | Type | Sale Price | Title Company |
|---|---|---|---|
| Warranty Deed | $705,000 | None Listed On Document |
Mortgage History
| Date | Status | Loan Amount | Loan Type |
|---|---|---|---|
| Closed | $600,000 | Construction |
Source: Pacific Regional MLS
MLS Number: 285206
APN: 126-150-822
- 12716 Rock Creek Dr
- 12704 Rock Creek Dr
- 12725 Clark Fork Dr
- 12725 Clark Fork Rd
- 12739 Blackfoot Dr
- 6614 Elvy Way Unit 11
- LaCrosse Plan at Spencer Estates
- Capri Plan at Spencer Estates
- Aria Flex Plan at Spencer Estates
- Laurelhurst Plan at Spencer Estates
- Bainbridge Plan at Spencer Estates
- Symphony Flex Plan at Spencer Estates
- Forte RV Plan at Spencer Estates
- Grandview Plan at Spencer Estates
- Cashmere Plan at Spencer Estates
- Piano Plan at Spencer Estates
- Presto Plan at Spencer Estates
- Tempo Flex Plan at Spencer Estates
- Bremerton Plan at Spencer Estates
- Beethoven Flex Plan at Spencer Estates
- 1515 George Washington Way
- 1419 Jadwin Ave
- 717 Taylor St
- 650 George Washington Way
- 6105 Road 108
- 10602 Burns Rd
- 355 Bradley Blvd
- 615 Jadwin Ave
- 1851 Jadwin Ave
- 1900 Stevens Dr
- 10181 Burns Rd
- 706 Davenport St
- 575 Columbia Point Dr
- 10305 Chapel Hill Blvd
- 1604 Swift Blvd
- 1032 Winslow Ave
- 302 Greentree Ct
- 905 Winslow Ave
- 69 Jadwin Ave
- 2433 George Washington Way


