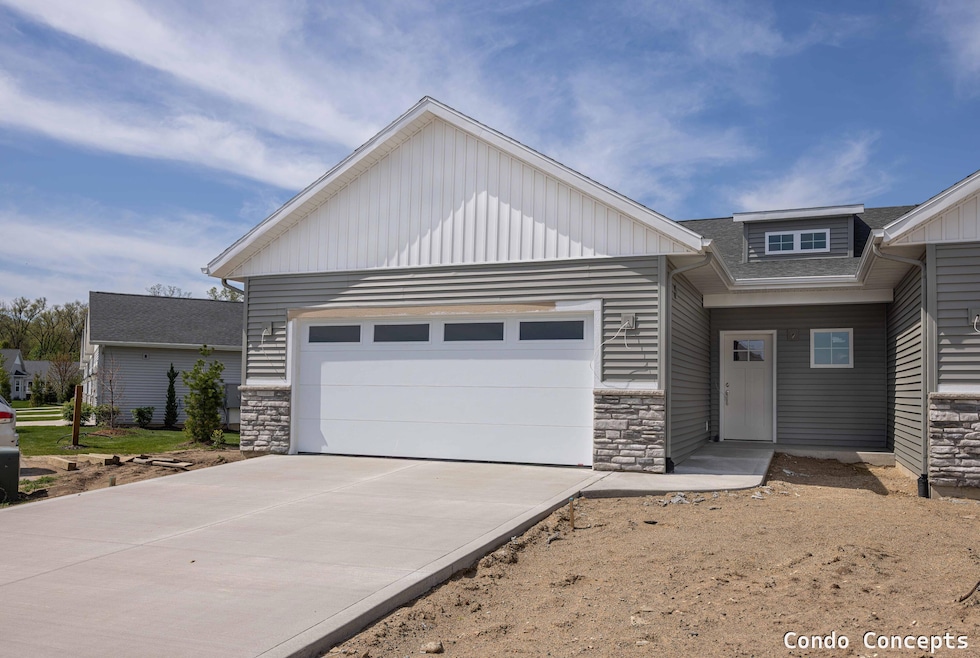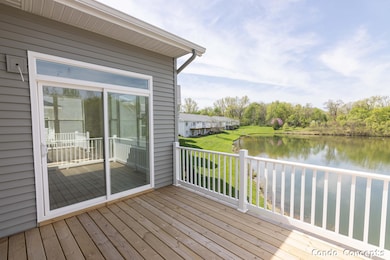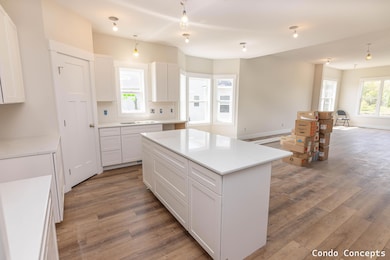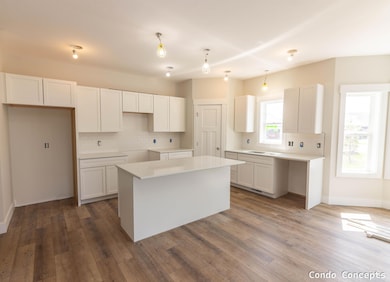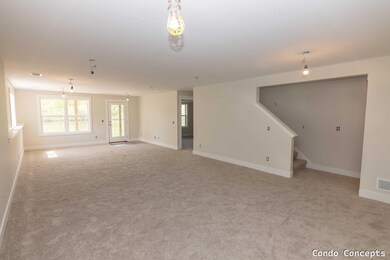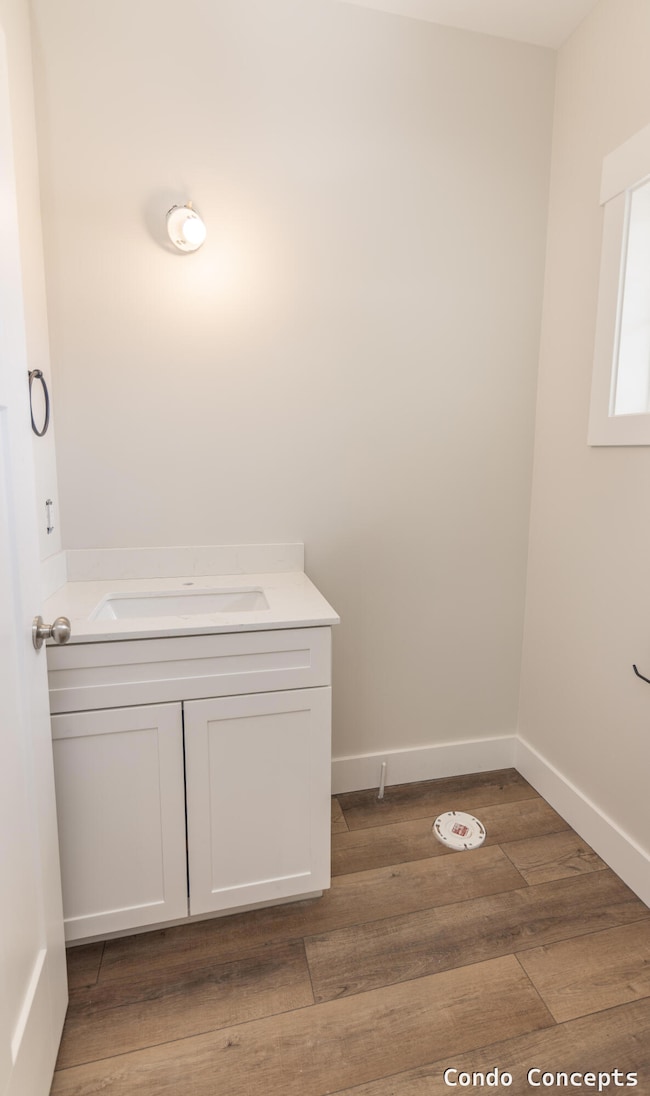6627 Shoreside Ct SE Grand Rapids, MI 49548
Estimated payment $2,810/month
Highlights
- 140 Feet of Waterfront
- Docks
- Deck
- East Kentwood High School Rated A-
- New Construction
- End Unit
About This Home
Discover a rare lakefront community in Gaines township offering new zero step condos with beautiful sunset views over Sailor Lake. With regular sightings of eagles, osprey, and loons, neighbors enjoy kayaking, paddle boarding, swimming & fishing out their back door. Nearby walking/cycling trails lead to Meijer, Caledonia, Byron or downtown & you can walk to the library in 5 minutes. Offering 9 & 10 ft ceilings, quartz counters, 6 ft island, main floor laundry, a main level deck plus a private 10x17 lakeside patio there is a lot to like.
We have other condos available so stop by & take a look at the open house every Wed. 4-6 or Sat. 11-1, or call.
Lighting and plumbing fixtures are the only items remaining so moving day could be only weeks away. Listing broker has ownership interest.
Listing Agent
Condo Concepts of Michigan License #6501404352 Listed on: 05/09/2025
Open House Schedule
-
Saturday, September 27, 202511:00 am to 1:00 pm9/27/2025 11:00:00 AM +00:009/27/2025 1:00:00 PM +00:00Add to Calendar
Property Details
Home Type
- Condominium
Est. Annual Taxes
- $327
Year Built
- Built in 2025 | New Construction
Lot Details
- 140 Feet of Waterfront
- End Unit
- Cul-De-Sac
- Private Entrance
- Shrub
- Sprinkler System
HOA Fees
- $275 Monthly HOA Fees
Parking
- 2 Car Attached Garage
- Front Facing Garage
- Garage Door Opener
Home Design
- Brick or Stone Mason
- Vinyl Siding
- Stone
Interior Spaces
- 2,300 Sq Ft Home
- 1-Story Property
- Ceiling Fan
- Low Emissivity Windows
- Insulated Windows
- Bay Window
- Window Screens
- Water Views
Kitchen
- Oven
- Range
- Microwave
- Dishwasher
- Kitchen Island
- Snack Bar or Counter
- Disposal
Flooring
- Carpet
- Laminate
Bedrooms and Bathrooms
- 2 Bedrooms | 1 Main Level Bedroom
- En-Suite Bathroom
Laundry
- Laundry Room
- Laundry on main level
- Washer and Gas Dryer Hookup
Finished Basement
- Walk-Out Basement
- Basement Fills Entire Space Under The House
Accessible Home Design
- Low Threshold Shower
- Halls are 36 inches wide or more
- Doors are 36 inches wide or more
- Accessible Entrance
- Stepless Entry
Outdoor Features
- No Wake Zone
- Docks
- Deck
- Patio
- Porch
Location
- Mineral Rights Excluded
Utilities
- SEER Rated 13+ Air Conditioning Units
- SEER Rated 13-15 Air Conditioning Units
- Forced Air Heating and Cooling System
- Heating System Uses Natural Gas
- High Speed Internet
- Cable TV Available
Listing and Financial Details
- Home warranty included in the sale of the property
Community Details
Overview
- Association fees include water, trash, snow removal, sewer, lawn/yard care
- Association Phone (616) 365-5033
- Summer Shores Condos
- Summer Shores Subdivision
Pet Policy
- Pets Allowed
Map
Home Values in the Area
Average Home Value in this Area
Tax History
| Year | Tax Paid | Tax Assessment Tax Assessment Total Assessment is a certain percentage of the fair market value that is determined by local assessors to be the total taxable value of land and additions on the property. | Land | Improvement |
|---|---|---|---|---|
| 2025 | $305 | $96,100 | $0 | $0 |
| 2024 | $305 | $22,500 | $0 | $0 |
| 2022 | $0 | $18,000 | $0 | $0 |
| 2021 | $0 | $18,000 | $0 | $0 |
| 2020 | $0 | $16,500 | $0 | $0 |
| 2019 | $0 | $12,400 | $0 | $0 |
| 2018 | $0 | $7,900 | $7,900 | $0 |
| 2017 | $0 | $7,900 | $0 | $0 |
| 2016 | $0 | $6,800 | $0 | $0 |
| 2015 | -- | $6,800 | $0 | $0 |
| 2013 | -- | $5,400 | $0 | $0 |
Property History
| Date | Event | Price | Change | Sq Ft Price |
|---|---|---|---|---|
| 05/09/2025 05/09/25 | For Sale | $474,900 | -- | $206 / Sq Ft |
Purchase History
| Date | Type | Sale Price | Title Company |
|---|---|---|---|
| Quit Claim Deed | -- | None Listed On Document | |
| Deed | -- | None Available |
Source: Southwestern Michigan Association of REALTORS®
MLS Number: 25020847
APN: 41-22-06-377-092
- 6625 Shoreside Ct SE
- 303 Shoreside South Dr SE
- 304 S Grandbrook Cir SE
- 100 Inca Dr SW
- 314 Piedmont Dr SE
- 296 Kenlock St SE
- 607 66th St SE
- 130 Fontenelle St SE
- 6753 Buchanan Ave SW
- 230 Center Green Meadow St SE Unit 230C
- 111 N Green Meadow St SE
- 232 S Kenbrook St SE Unit S232
- 137 S Kenbrook St SE Unit S137
- 227 S Kenbrook St SE
- 378 S Kenbrook St SE Unit S378
- 190 Trinity Ave SW
- 342 N Kenbrook St SE
- 372 60th St SE
- 587 Triann Dr SE
- 217 60th St SE
- 6111 Woodfield Place SE
- 1190 Fairbourne Dr
- 130 Kellogg Woods Park Dr SE
- 1414 Eastport Dr SE
- 5310-5310 Kellogg Woods Dr SE
- 1394 Carriage
- 1394 Carriage Hill Dr SE
- 7000 Byron Lakes Dr SW
- 1695 Bloomfield Dr SE
- 1421 Brookmark St SE
- 768 Four Ponds Ct SE
- 8730 Prairie Stone Dr SW
- 1961 Parkcrest Dr SW
- 881 44th St SW
- 2122 Sandy Shore Dr SE
- 4065 Pointe O Woods St SE
- 5910 Bayberry Farms Dr
- 4645 Drummond Blvd SE
- 2331 Cadotte Dr SW
- 2230 Eastcastle Dr SE
