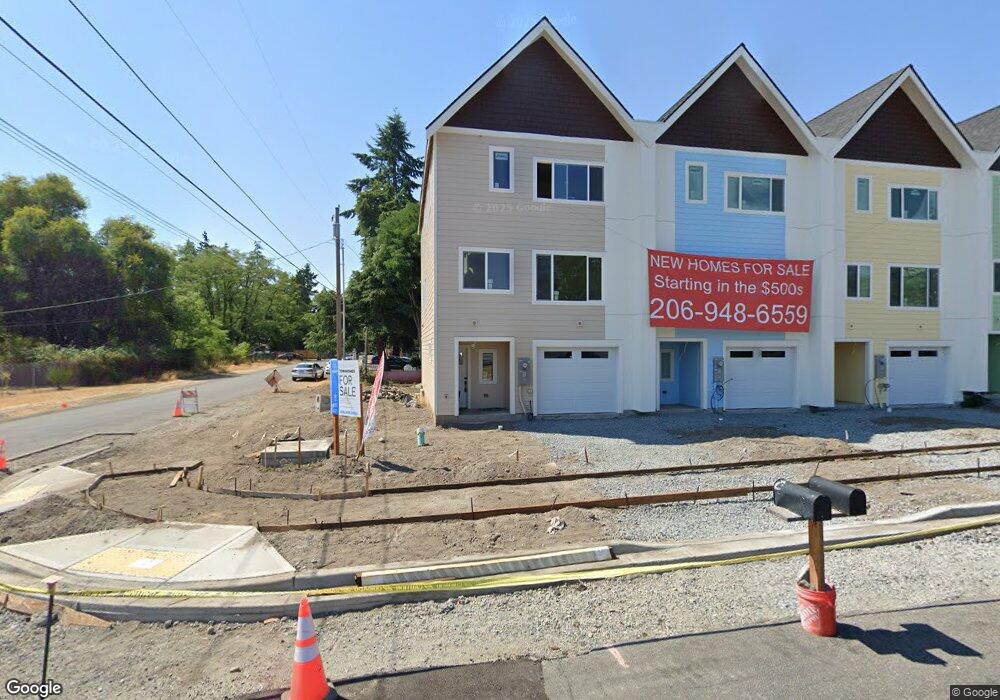6628 52nd Ave W University Place, WA 98467
South Tacoma Neighborhood
4
Beds
4
Baths
2,265
Sq Ft
3,485
Sq Ft Lot
About This Home
This home is located at 6628 52nd Ave W, University Place, WA 98467. 6628 52nd Ave W is a home located in Pierce County with nearby schools including Manitou Park Elementary School, Gray Middle School, and Mount Tahoma High School.
Create a Home Valuation Report for This Property
The Home Valuation Report is an in-depth analysis detailing your home's value as well as a comparison with similar homes in the area
Home Values in the Area
Average Home Value in this Area
Tax History Compared to Growth
Map
Nearby Homes
- 6618 52nd Ave W
- 6925 52nd Ave W Unit 1
- 6424 52nd Ave W
- 4709 S American Lake Blvd
- 4431 S 72nd St
- 4114 S 67th St
- 6002 S Mason Ave
- 7714 Cody St W
- 5626 S Gove St
- 7519 Grange St W
- 6610 S Madison St
- 6604 S Madison St
- 5204 79th St W
- 5511 54th Avenue Ct W
- 7811 S Verde St
- 5611 S Cheyenne St
- 7235 S Monroe St
- 6726 S Proctor St
- 6730 S Proctor St
- 4003 S 74th St Unit C
- 6630 52nd Ave W
- 6624 52nd Ave W
- 6620 52nd Ave W
- 5204 66th Street Ct W
- 5205 68th St W
- 5202 66th Street Ct W
- 6623 52nd Ave W
- 6621 6623 52nd Ave W
- 6621 52nd Ave W Unit 6623
- 5212 66th Street Ct W
- 6802 52nd Ave W
- 5202 66th Stct W Unit 13
- 5202 66th Stct W
- 6615 52nd Ave W
- 6613 52nd Ave W
- 5105 68th St W
- 5215 68th St W
- 6616 52nd Ave W
- 5205 66th Street Ct W Unit 14
