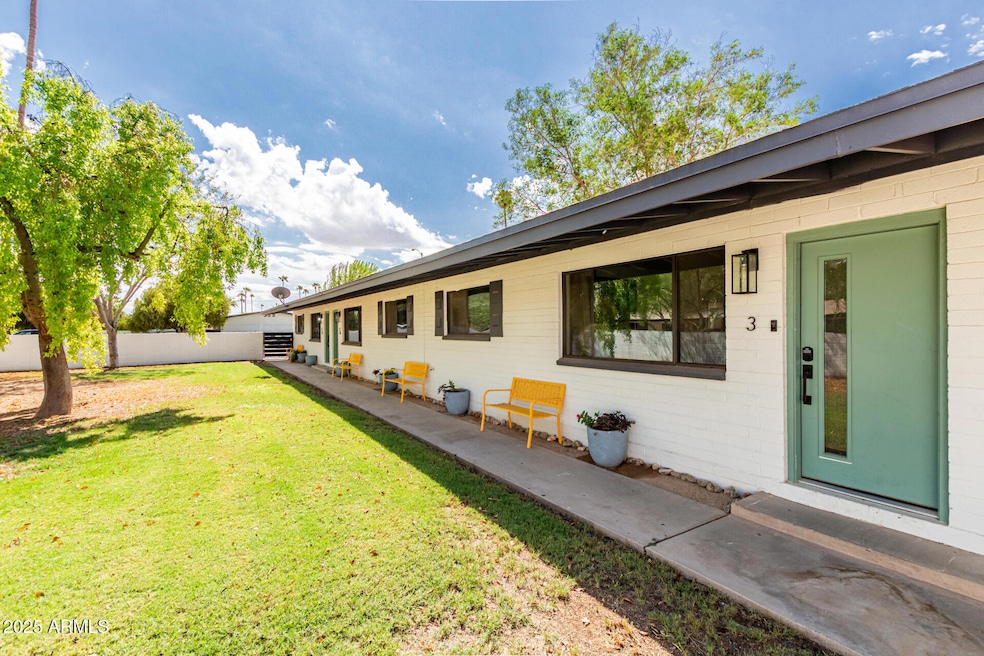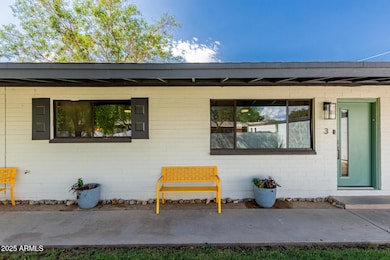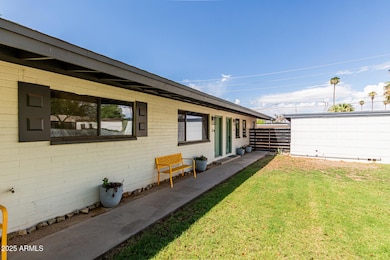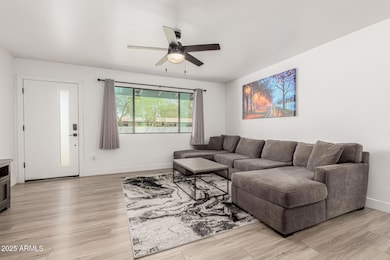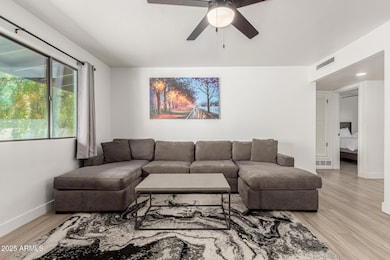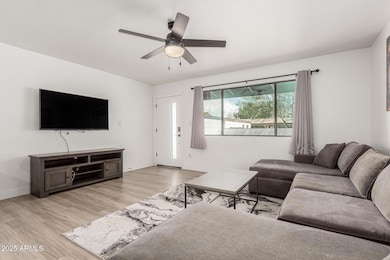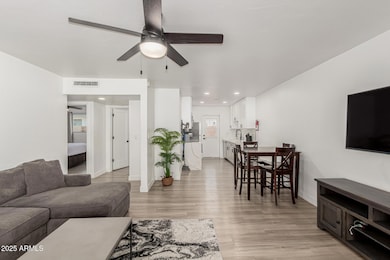6628 E Avalon Dr Unit 1 Scottsdale, AZ 85251
South Scottsdale NeighborhoodHighlights
- 0.27 Acre Lot
- No HOA
- Property is near a bus stop
- Tavan Elementary School Rated A
- Tile Flooring
- 4-minute walk to Paiute Park
About This Home
Welcome to this beautifully renovated fourplex, where timeless charm meets modern comfort. Fully updated in 2022, the property is comprised of four spacious two-bedroom, one-bathroom residences—each available for individual lease. Inside, every unit is thoughtfully designed for everyday living. Kitchens feature stainless steel appliances, ample cabinetry, and stylish finishes. Bathrooms are updated with designer tile and modern fixtures, while in-unit washers and dryers provide ultimate convenience.
Each residence also enjoys a private patio, opening to a lush grassy courtyard shaded by mature trees. Additional comforts include covered parking and private exterior storage. Furnished or unfurnished rental options are available, giving residents the flexibility to move right in or personalize their space. This property places you within walking or biking distance to some of the city's best shopping, dining, nightlife, and entertainment. Enjoy proximity to Scottsdale Fashion Square, Scottsdale Waterfront, and renowned art galleries along Main Street and Marshall Way. Outdoor enthusiasts will appreciate easy access to the Arizona Canal Trail, Camelback Mountain, and Scottsdale's greenbelt parks. Daily conveniences are nearby as well, including grocery stores, fitness studios, coffee shops, and local favorites along Indian School Road and Scottsdale Road. The location also offers quick access to Loop 101, making commutes across the Valley simple and efficient. This property blends the comforts of a modern home with the lifestyle of one of Scottsdale's most vibrant neighborhoods ideal for anyone seeking a long-term rental in a highly desirable location.
Townhouse Details
Home Type
- Townhome
Est. Annual Taxes
- $1,767
Year Built
- Built in 1962
Lot Details
- Block Wall Fence
- Grass Covered Lot
Parking
- 1 Carport Space
Home Design
- Composition Roof
- Block Exterior
Interior Spaces
- 855 Sq Ft Home
- 1-Story Property
- Furniture Can Be Negotiated
- Ceiling Fan
- Tile Flooring
Bedrooms and Bathrooms
- 2 Bedrooms
- 1 Bathroom
Laundry
- Dryer
- Washer
Location
- Property is near a bus stop
Schools
- Hopi Elementary School
- Ingleside Middle School
- Saguaro High School
Utilities
- Central Air
- Heating Available
Community Details
- No Home Owners Association
- Oasis Plaza Subdivision
Listing and Financial Details
- Property Available on 9/26/25
- $50 Move-In Fee
- 12-Month Minimum Lease Term
- Tax Lot 106
- Assessor Parcel Number 130-09-053
Map
Source: Arizona Regional Multiple Listing Service (ARMLS)
MLS Number: 6925305
APN: 130-09-053
- 6700 E Thomas Rd Unit 34
- 3219 N 66th St
- 6802 E Pinchot Ave
- 2935 N 68th St Unit 129
- 2935 N 68th St Unit 220
- 2935 N 68th St Unit 127
- 3314 N 68th St Unit W112
- 3314 N 68th St Unit 107
- 3314 N 68th St Unit 247W
- 3314 N 68th St Unit 204W
- 6830 E Cheery Lynn Rd
- 2959 N 68th Place Unit 103
- 6565 E Thomas Rd Unit 1047
- 3002 N 70th St Unit 120
- 3002 N 70th St Unit 222
- 6830 E Edgemont Ave
- 3313 N 68th St Unit 119
- 3313 N 68th St Unit 203E
- 3313 N 68th St Unit 111
- 6841 E Osborn Rd Unit B
- 3125 N 66th St Unit 2
- 6716 E Avalon Dr Unit 3
- 6631 E Cheery Lynn Rd Unit 1
- 3114 N 68th St
- 6708 E Monterey Way Unit C
- 3202-3208 N 68th St
- 6801 E Avalon Dr Unit D
- 6801 E Avalon Dr Unit C
- 3301 N 66th Place Unit D
- 3301 N 66th Place Unit A
- 3301 N 66th Place Unit B
- 6809 E Avalon Dr
- 6820 E Avalon Dr
- 6820 E Pinchot Ave
- 6400 E Thomas Rd
- 3314 N 68th St Unit 200
- 3314 N 68th St Unit 244
- 3314 N 68th St Unit 203
- 3314 N 68th St Unit 127W
- 6565 E Thomas Rd Unit 1109
