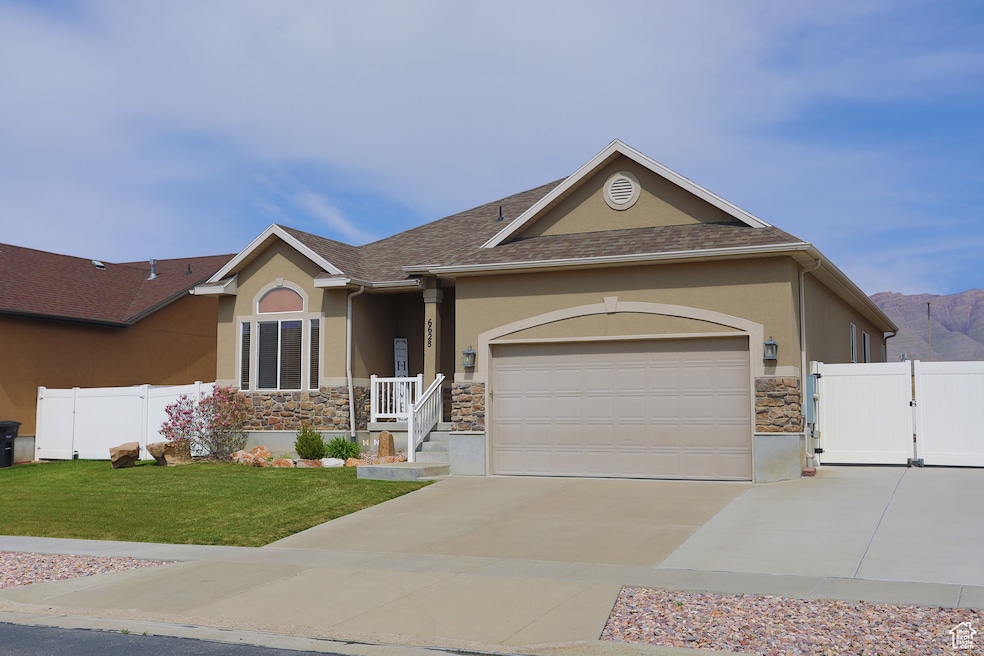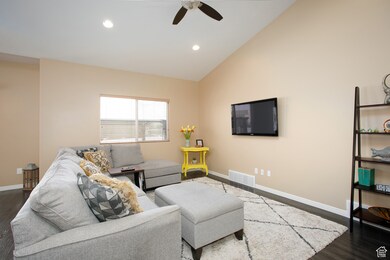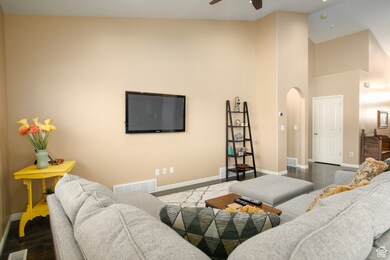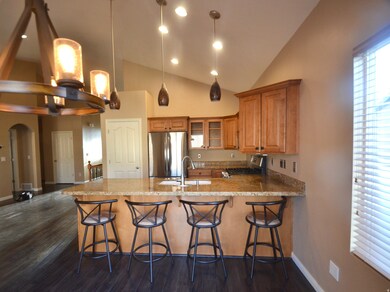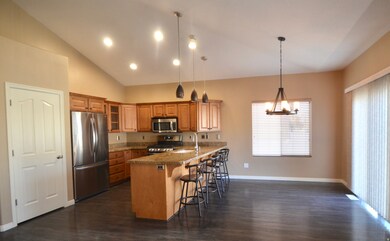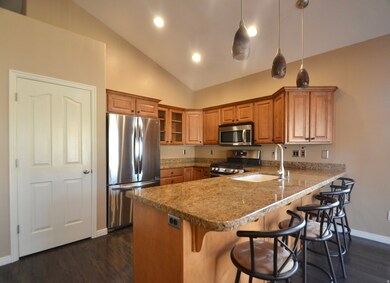6628 Malachite Way Tooele, UT 84074
Estimated payment $3,048/month
Highlights
- RV or Boat Parking
- Mountain View
- Rambler Architecture
- Updated Kitchen
- Vaulted Ceiling
- Main Floor Primary Bedroom
About This Home
Simply stunning! 100% complete property! New flooring & granite countertops on main were installed just before my seller purchased in 2020. Basement was completed in 2024. 3 more bedrooms (third doesn't have a closet) and a full bath, family room (plumbed for a kitchenette), and great storage. Open kitchen/dining/living space with vaulted ceilings. Alder kitchen cabinets, stainless steel gas range, and refrigerator stays! Fresh paint in kitchen area. Master suite has everything you could ask for! Open and airy master bed with master bath double vanity, walk-in closet and separate tub and shower. New hardware and lighting in both upstairs bathrooms. Laundry room on main (with utility sink, storage cabinets & window) Immaculate condition in and out! Outdoor space is enhanced with the gazebo and extra storage in shed. Full sprinkler system, and completely fenced, RV pad is 10'6" x 19', and is behind side fence. Ingenious use of space in garage, with built in workbench. Washer, Dryer, Refrigerator, and Barstools stay! Home backs the Old Mill Elementary and is within a quarter mile to neighborhood park. Easy highway access and simply an exceptional property!
Home Details
Home Type
- Single Family
Est. Annual Taxes
- $3,731
Year Built
- Built in 2007
Lot Details
- 6,098 Sq Ft Lot
- Property is Fully Fenced
- Landscaped
- Sprinkler System
- Property is zoned Single-Family
HOA Fees
- $17 Monthly HOA Fees
Parking
- 2 Car Attached Garage
- 4 Open Parking Spaces
- RV or Boat Parking
Home Design
- Rambler Architecture
- Stone Siding
- Stucco
Interior Spaces
- 3,014 Sq Ft Home
- 2-Story Property
- Vaulted Ceiling
- Ceiling Fan
- Double Pane Windows
- Blinds
- Sliding Doors
- Entrance Foyer
- Den
- Mountain Views
- Basement Fills Entire Space Under The House
Kitchen
- Updated Kitchen
- Free-Standing Range
- Range Hood
- Microwave
- Granite Countertops
- Disposal
Flooring
- Carpet
- Tile
Bedrooms and Bathrooms
- 6 Bedrooms | 3 Main Level Bedrooms
- Primary Bedroom on Main
- Walk-In Closet
- 3 Full Bathrooms
- Bathtub With Separate Shower Stall
Laundry
- Laundry Room
- Dryer
- Washer
Outdoor Features
- Open Patio
- Gazebo
- Storage Shed
Schools
- Old Mill Elementary School
- Clarke N Johnsen Middle School
- Stansbury High School
Utilities
- Forced Air Heating and Cooling System
- Natural Gas Connected
Listing and Financial Details
- Assessor Parcel Number 16-018-0-111
Community Details
Overview
- Starside Association, Phone Number (801) 341-2999
- Starside Subdivision
Amenities
- Picnic Area
Recreation
- Community Playground
Map
Home Values in the Area
Average Home Value in this Area
Tax History
| Year | Tax Paid | Tax Assessment Tax Assessment Total Assessment is a certain percentage of the fair market value that is determined by local assessors to be the total taxable value of land and additions on the property. | Land | Improvement |
|---|---|---|---|---|
| 2025 | $3,268 | $413,104 | $128,000 | $285,104 |
| 2024 | $3,731 | $239,677 | $70,400 | $169,277 |
| 2023 | $3,731 | $232,118 | $76,450 | $155,668 |
| 2022 | $3,155 | $253,221 | $63,690 | $189,531 |
| 2021 | $2,710 | $179,617 | $54,065 | $125,552 |
| 2020 | $2,610 | $302,486 | $74,000 | $228,486 |
| 2019 | $2,526 | $287,923 | $74,000 | $213,923 |
| 2018 | $2,236 | $244,230 | $50,000 | $194,230 |
| 2017 | $2,034 | $234,981 | $50,000 | $184,981 |
| 2016 | $1,768 | $115,969 | $27,500 | $88,469 |
| 2015 | $1,768 | $110,961 | $0 | $0 |
| 2014 | -- | $110,961 | $0 | $0 |
Property History
| Date | Event | Price | List to Sale | Price per Sq Ft |
|---|---|---|---|---|
| 11/28/2025 11/28/25 | Price Changed | $516,500 | -1.9% | $171 / Sq Ft |
| 09/16/2025 09/16/25 | For Sale | $526,500 | 0.0% | $175 / Sq Ft |
| 09/15/2025 09/15/25 | Off Market | -- | -- | -- |
| 08/26/2025 08/26/25 | Price Changed | $526,500 | -0.5% | $175 / Sq Ft |
| 07/09/2025 07/09/25 | Price Changed | $529,000 | -1.1% | $176 / Sq Ft |
| 07/03/2025 07/03/25 | Price Changed | $535,000 | -1.8% | $178 / Sq Ft |
| 06/29/2025 06/29/25 | For Sale | $545,000 | -- | $181 / Sq Ft |
Purchase History
| Date | Type | Sale Price | Title Company |
|---|---|---|---|
| Warranty Deed | -- | Us Title Ins Urance Agcy | |
| Warranty Deed | -- | Vanguard Title Insurance Age | |
| Warranty Deed | -- | None Available | |
| Special Warranty Deed | -- | First Ameican Title Ins | |
| Warranty Deed | -- | First American Title Ins |
Mortgage History
| Date | Status | Loan Amount | Loan Type |
|---|---|---|---|
| Previous Owner | $292,149 | VA | |
| Previous Owner | $230,644 | FHA | |
| Previous Owner | $243,752 | New Conventional |
Source: UtahRealEstate.com
MLS Number: 2095479
APN: 16-018-0-0111
- 6545 N Valley Point Way
- 33 E Delgada Ln
- 133 Lakeview Dr Unit 39
- 16 Millpond
- 42 Millpond
- 6445 Black Ridge Dr
- 283 E Rockwood Way
- 6496 Spur Ln N Unit 1219
- 5742 N Gray Hawk Dr
- 6488 N Spur Ln
- 6508 N Spur Ln Unit 1220
- 6508 N Spur Ln
- 6456 Black Ridge Dr
- 173 Lakeview Dr
- 6842 Bigelow Dr
- 307 W Box Creek Dr
- Coral Plan at Wild Horse Ranch
- Ammolite Plan at Wild Horse Ranch
- Pearl Plan at Wild Horse Ranch
- 343 W Wrangler Cove
- 134 Lakeview
- 6790 Greenfield Ln
- 137 Stern Ct
- 273 Interlochen Ln
- 5718 N Osprey Dr
- 1837 N Berra Blvd
- 1838 N Patchwork Ave
- 1691 N 40 E
- 361 E 1520 N
- 1252 N 680 W
- 1241 W Lexington Greens Dr
- 949 N 580 E
- 152 E 870 N
- 837 N Marble Rd
- 846 E 900 N
- 404 W 630 St N
- 384 W 630 St N
- 521 W 400 N
- 358 S Wrangler Ct Unit ID1250673P
- 178 Greystone Way Unit 178
