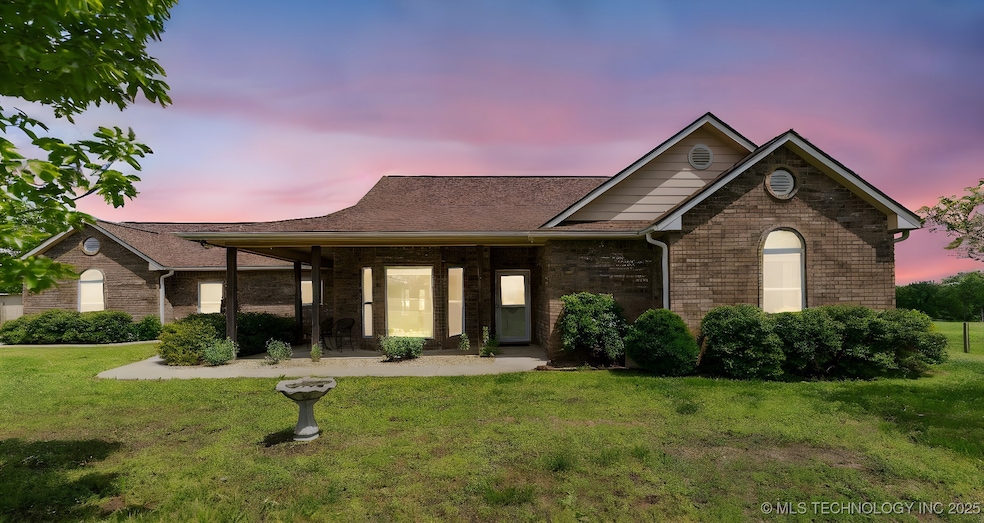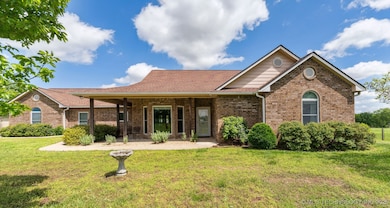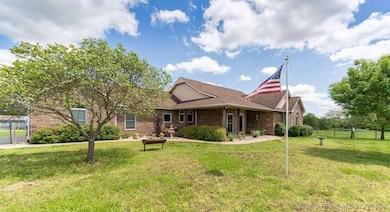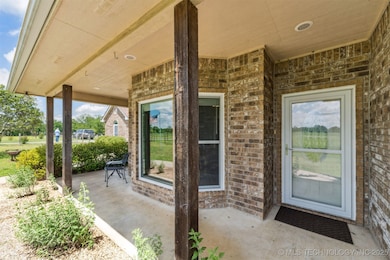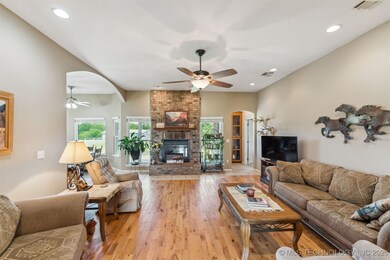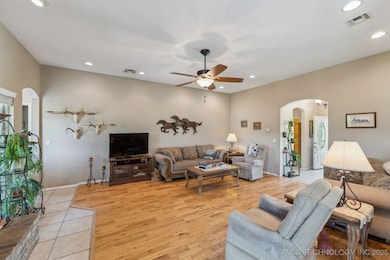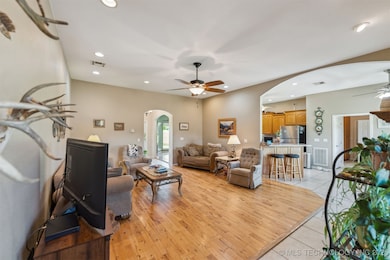
6628 N 427 Chelsea, OK 74016
Estimated payment $3,212/month
Highlights
- Barn
- Safe Room
- Mature Trees
- Horses Allowed On Property
- Senior Community
- Farm
About This Home
Perched atop a scenic hill just 7 miles from the Will Rogers Turnpike and offering a smooth 45-minute commute to Tulsa, this beautiful brick custom home blends timeless craftsmanship with modern rural living. Located just 15 miles northeast of Claremore and 15 miles north of Pryor, and only 12 minutes from Adair, this property offers both convenience and tranquility in the heart of northeast Oklahoma. Step inside to find a spacious, light-filled layout featuring vaulted ceilings and a warm brick fireplace in the living room, accented by rich wood floors. The custom kitchen boasts solid wood cabinetry and high-quality vinyl windows that frame spectacular western vistas and sunsets. With a mix of tile and carpet throughout, this home offers comfort and function in every detail. The generous-sized bedrooms provide ample space for family or guests, while the master suite is a true retreat—complete with an ensuite bathroom featuring a soaking tub, separate shower, and dual sinks. A built-in master closet storm shelter adds peace of mind. Outdoors, enjoy relaxing on the charming front porch or host gatherings on the covered back patio overlooking rolling pastureland. The property is fully fenced and ready for animals, with a livestock barn, cattle working pens, a pond, and a chicken coop—perfect for those seeking a functional hobby farm or small ranch setup. Located in the desirable Adair School District, this exceptional home offers rural charm without sacrificing access to amenities. Adjoining this property is another 57 acres that could be purchased and another 180 acres across the road. Don’t miss this rare opportunity to own a piece of Oklahoma beauty with room to roam!
Home Details
Home Type
- Single Family
Est. Annual Taxes
- $2,597
Year Built
- Built in 2004
Lot Details
- 12.47 Acre Lot
- West Facing Home
- Mature Trees
- Additional Land
Parking
- 2 Car Attached Garage
- Gravel Driveway
Home Design
- Brick Exterior Construction
- Slab Foundation
- Wood Frame Construction
- Fiberglass Roof
- Wood Siding
- Asphalt
Interior Spaces
- 2,197 Sq Ft Home
- 1-Story Property
- Vaulted Ceiling
- Ceiling Fan
- Wood Burning Fireplace
- Fireplace Features Blower Fan
- Vinyl Clad Windows
- Insulated Windows
- Insulated Doors
- Safe Room
Kitchen
- Oven
- Stove
- Range
- Microwave
- Plumbed For Ice Maker
- Dishwasher
- Laminate Countertops
Flooring
- Wood
- Carpet
- Tile
Bedrooms and Bathrooms
- 3 Bedrooms
Laundry
- Dryer
- Washer
Accessible Home Design
- Accessible Hallway
- Handicap Accessible
Eco-Friendly Details
- Energy-Efficient Windows
- Energy-Efficient Doors
Outdoor Features
- Covered Patio or Porch
- Rain Gutters
Schools
- Adair Elementary School
- Adair High School
Farming
- Barn
- Farm
Horse Facilities and Amenities
- Horses Allowed On Property
Utilities
- Zoned Heating and Cooling
- Programmable Thermostat
- Gas Water Heater
- Septic Tank
- High Speed Internet
- Phone Available
- Satellite Dish
- Cable TV Available
Community Details
- Senior Community
- No Home Owners Association
- Mayes Co Unplatted Subdivision
Map
Home Values in the Area
Average Home Value in this Area
Tax History
| Year | Tax Paid | Tax Assessment Tax Assessment Total Assessment is a certain percentage of the fair market value that is determined by local assessors to be the total taxable value of land and additions on the property. | Land | Improvement |
|---|---|---|---|---|
| 2024 | $2,519 | $26,846 | $1,722 | $25,124 |
| 2023 | $2,519 | $26,064 | $1,705 | $24,359 |
| 2022 | $2,135 | $25,305 | $1,684 | $23,621 |
| 2021 | $2,087 | $24,568 | $1,684 | $22,884 |
| 2020 | $2,048 | $23,852 | $1,885 | $21,967 |
| 2019 | $2,049 | $23,616 | $1,750 | $21,866 |
| 2018 | $2,040 | $23,609 | $3,624 | $19,985 |
| 2017 | $1,911 | $22,921 | $3,229 | $19,692 |
| 2016 | $1,919 | $22,921 | $3,229 | $19,692 |
| 2015 | $1,902 | $22,567 | $3,179 | $19,388 |
| 2014 | $1,844 | $21,909 | $3,086 | $18,823 |
Property History
| Date | Event | Price | Change | Sq Ft Price |
|---|---|---|---|---|
| 08/20/2025 08/20/25 | Price Changed | $549,900 | -6.0% | $250 / Sq Ft |
| 05/05/2025 05/05/25 | For Sale | $585,000 | -- | $266 / Sq Ft |
Purchase History
| Date | Type | Sale Price | Title Company |
|---|---|---|---|
| Interfamily Deed Transfer | -- | None Available | |
| Warranty Deed | -- | -- |
Mortgage History
| Date | Status | Loan Amount | Loan Type |
|---|---|---|---|
| Open | $122,500 | New Conventional |
About the Listing Agent
Darren's Other Listings
Source: MLS Technology
MLS Number: 2518752
APN: 0000-09-22N-18E-2-008-00
- 0 N 427 Rd Unit 2431472
- 7130 W 420 Rd
- 7895 N 428 Rd
- 0 W 440 Rd Unit 2522316
- 3751 N 427
- 4801 W 410 Rd
- 21540 Oklahoma 28 A
- 20700 E 420 Rd
- 6847 W 390 Rd
- 5378 W 450
- 12852 S 4240 Rd
- 17194 S 4250 Rd
- 20512 E 430 Rd
- 4247 W 420
- 16185 S Cedarcrest Dr
- 16251 S Cedarcrest Dr
- 0 S 4230 Rd Unit 2512124
- 13290 S 4230 Rd
- 20072 E 407 Place
- 12831 S 4230 Rd
- 3660 W 530 Rd
- 7482 N 439 Rd
- 9170 N 439 Rd
- 9292 N 440 Rd
- 405 S Normal Ave
- 800 Highland Ct
- 101 Partridge Dr
- 1103 W 22nd St N
- 1400 W Blue Starr Dr
- 2105 Cornerstone Ave Unit A
- 2107 Cornerstone Ave Unit A
- 2102 Walnut Hill Ln
- 1103 W Abilene Rd
- 1100 W Fargo Rd
- 2500 Frederick Rd
- 226 S Adair Estates St
- 800 N Brewer St
- 3029 Spring St
- 10904 N 151st Ave E
- 11062 N 148th Ave E
