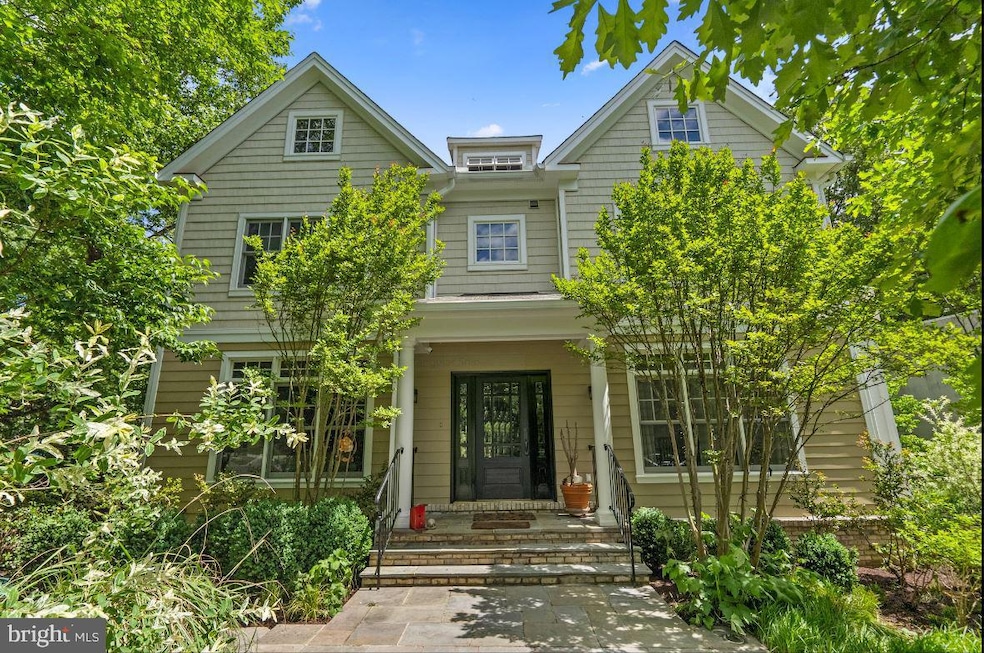6629 81st St Cabin John, MD 20818
Highlights
- Colonial Architecture
- No HOA
- Tray Ceiling
- Bannockburn Elementary School Rated A
- 2 Car Attached Garage
- Forced Air Zoned Heating and Cooling System
About This Home
Welcome to 6629 81st St in Cabin John, a 6-bedroom, 5.5-bathroom custom home built in 2005 with 5400 sf of livable space! A large open gourmet kitchen is equipped with custom cabinetry, granite countertops, stainless appliances and ample space for cooking enthusiasts. The first floor is expansive with a living room, dining room, den and kitchen with back windows that let the sun in. A back private elevated deck has steps that lead down to a huge flagstone patio which overlooks trees and more trees. Two-car side load garage underneath with private office and plenty of storage space. The entire 8,450 square foot lot backs to the beautiful 7-acre Carderock Springs Neighborhood Conservation Area. This park provides a sense of privacy and natural beauty and unspoiled views for the entire year. Set in an amazing location; close to nearby restaurants, The COOP market, C&O canal, downtown Bethesda, Potomac Village, and minutes to I-495.
Listing Agent
(703) 622-2001 ebrooks@jasonmitchellgroup.com Jason Mitchell Group License #635038 Listed on: 04/30/2025
Home Details
Home Type
- Single Family
Est. Annual Taxes
- $19,632
Year Built
- Built in 2005
Lot Details
- 8,450 Sq Ft Lot
- Property is zoned R60
Parking
- 2 Car Attached Garage
- Basement Garage
- Side Facing Garage
Home Design
- Colonial Architecture
- Asphalt Roof
Interior Spaces
- Property has 3.5 Levels
- Tray Ceiling
- Ceiling height of 9 feet or more
- Partially Finished Basement
Bedrooms and Bathrooms
Schools
- Walt Whitman High School
Utilities
- Forced Air Zoned Heating and Cooling System
- Heat Pump System
- Electric Water Heater
Listing and Financial Details
- Residential Lease
- Security Deposit $7,800
- Tenant pays for electricity, gas, all utilities, water
- No Smoking Allowed
- 12-Month Min and 18-Month Max Lease Term
- Available 6/1/25
- $50 Application Fee
- Assessor Parcel Number 160700484636
Community Details
Overview
- No Home Owners Association
- Cabin John Park Subdivision
Pet Policy
- Pets allowed on a case-by-case basis
Map
Source: Bright MLS
MLS Number: MDMC2178124
APN: 07-00484636
- 6533 79th Place
- 6411 83rd Place
- 8300 Tomlinson Ave
- 8501 River Rock Terrace
- 6812 Carlynn Ct
- 8033 Cypress Grove Ln
- 6921 Carlynn Ct
- 7614 Hamilton Spring Rd
- 8316 Comanche Ct
- 6410 Wishbone Terrace
- 6514 76th St
- 6525 76th St
- 7509 Arden Rd
- 7200 Helmsdale Rd
- 7205 Helmsdale Rd
- 7914 Park Overlook Dr
- 8216 Fenway Rd
- 0 Fenway Rd
- 7405 Helmsdale Rd
- 612 Rivercrest Dr
- 9 Persimmon Ct
- 6710 Persimmon Tree Rd
- 6408 81st St
- 6427 83rd Place
- 6916 Seven Locks Rd
- 8033 Cypress Grove Ln
- 6705 Tomlinson Terrace
- 2 Royal Dominion Ct
- 8208 River Quarry Place
- 8319 Quarry Manor Terrace
- 8309 Old Seven Locks Rd Unit A
- 8428 Magruder Mill Ct
- 9011 Saunders Ln
- 7804 Lonesome Pine Ln
- 6609 Heidi Ct
- 7806 Fox Gate Ct
- 736 Lawton St
- 7205 Orkney Pkwy
- 7807 Winterberry Place
- 6812 Algonquin Ave



