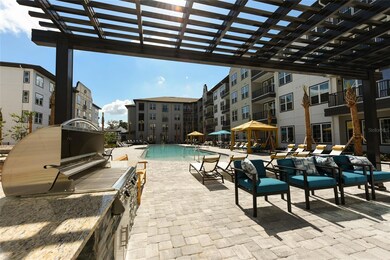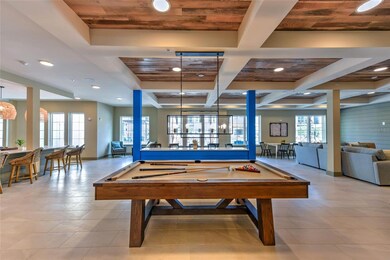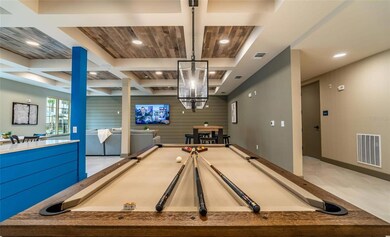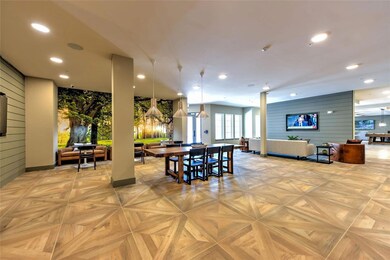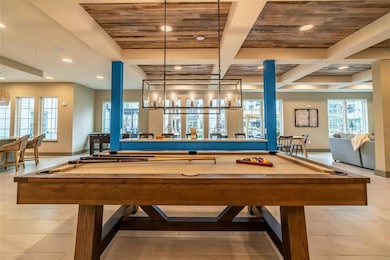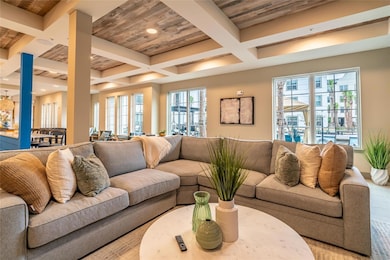6629 Dan Diciolla Dr Unit A4 Wildwood, FL 34785
Highlights
- Fitness Center
- In Ground Pool
- Open Floorplan
- Wildwood Elementary School Rated 9+
- 21.76 Acre Lot
- 3-minute walk to Wildwood Community Center
About This Home
Currently offering 4 weeks free! Prices, promotions, and availability are subject to change. Multiple floor plans available. Days on market is not specific to this current plan listed. Discover your dream home when you live at The Juliette. Find the perfect 1 bedroom, 2 bedroom, or 3 bedroom home for you! Our newly constructed apartments offer you many upscale amenities both inside your apartment and outside in our community. When you live at our townhomes, you will be situated in a great location with easy access to nature preserves, great walking trails, and excellent shopping and dining options. Our apartments for rent in Wildwood, Florida are built in a resort-style community, complete with a fitness center, bocce ball, swimming pool, dog park, and much more. Contact us today to learn more about The Juliette!
Listing Agent
THE APARTMENT BROTHERS LLC Brokerage Phone: 704-502-7778 License #3595485 Listed on: 05/30/2025
Property Details
Home Type
- Apartment
Est. Annual Taxes
- $12,563
Year Built
- Built in 2024
Lot Details
- 21.76 Acre Lot
Interior Spaces
- 796 Sq Ft Home
- Open Floorplan
- Ceiling Fan
- Blinds
- Family Room Off Kitchen
- Combination Dining and Living Room
- Luxury Vinyl Tile Flooring
Kitchen
- Range
- Recirculated Exhaust Fan
- Microwave
- Freezer
- Ice Maker
- Dishwasher
- Solid Surface Countertops
- Disposal
Bedrooms and Bathrooms
- 1 Bedroom
- Walk-In Closet
- 1 Full Bathroom
Laundry
- Laundry Room
- Dryer
- Washer
Home Security
- Smart Home
- Fire and Smoke Detector
Parking
- Common or Shared Parking
- Guest Parking
- Open Parking
- Parking Fee Frequency: Monthly
- Parking Fee Amount: 0
Outdoor Features
- In Ground Pool
- Exterior Lighting
- Wrap Around Porch
Schools
- Wildwood Elementary School
- Wildwood Middle School
- Wildwood High School
Utilities
- Central Heating and Cooling System
- Thermostat
- Electric Water Heater
Listing and Financial Details
- Residential Lease
- Security Deposit $500
- Property Available on 9/2/25
- The owner pays for grounds care, management
- 12-Month Minimum Lease Term
- $75 Application Fee
- Assessor Parcel Number G08-070
Community Details
Overview
- No Home Owners Association
- The Juliette Association, Phone Number (352) 822-3364
- The community has rules related to allowable golf cart usage in the community
Recreation
- Fitness Center
- Community Pool
- Dog Park
Pet Policy
- 3 Pets Allowed
- $300 Pet Fee
- Dogs and Cats Allowed
- Breed Restrictions
Map
Source: Stellar MLS
MLS Number: O6313786
APN: G08-070
- 600 Phillips Ln
- 4756 C 44a
- 6379 County Road 154a
- 6378 Cr 154b
- 204 Huey St
- 3457 Carrabelle Ct
- 104 Pine Ct
- 3427 Neaptide Path
- TBD Cr 243b
- 5231 County Road 144
- TBD N Saint Clair St
- 3090 Loyola Ct
- 800 Michigan St
- 801 Michigan St
- 801 Huron St
- 813 Oakwood Cir
- 804 Huron St Unit 19-V
- 2457 Upton St
- 814 Huron St
- 815 E Live Oak St
- 6629 Dan Diciolla Dr Unit C1-TH
- 6629 Dan Diciolla Dr Unit B5
- 6629 Dan Diciolla Dr
- 7011 Homestead Loop
- 1413 Broken Oak Dr
- 803 Ontario St
- 5180 NE 71st Ave
- 1201 Cleveland Ave
- 4867 Inspiration Dr
- 5115 Spanish Harbor Dr
- 5351 Pinecone Ct
- 5334 Dragonfly Dr
- 4980 Red Maple Ln
- 5379 Dragonfly Dr
- 403 Kilgore St
- 402 Terry St
- 205 Jackson St
- 409 Kilgore St
- 410 Terry St
- 504 Terry St

