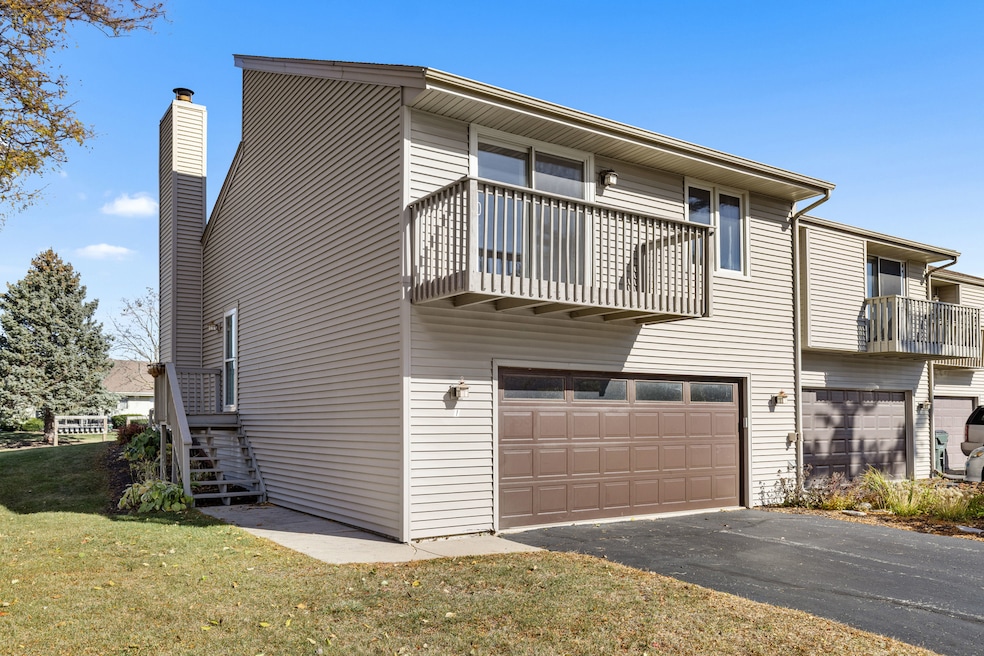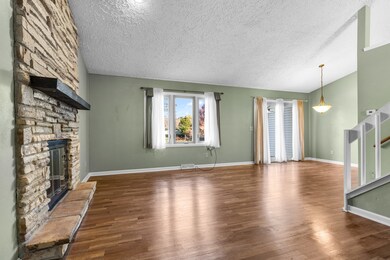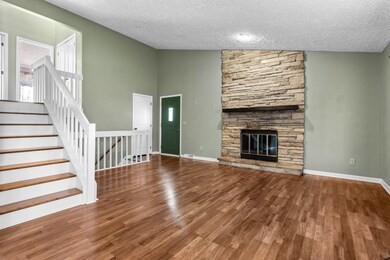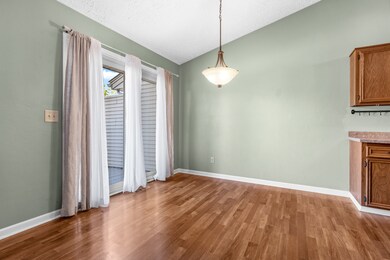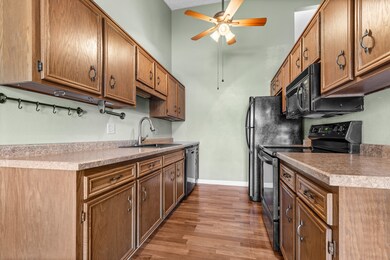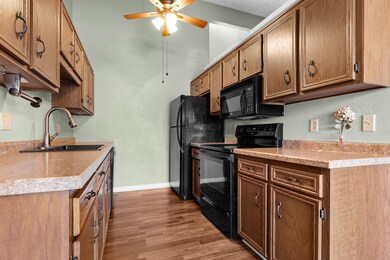663 Amphitheater Dr Unit 1 Rockford, IL 61107
Estimated payment $1,380/month
Highlights
- Recreation Room
- Laundry Room
- Dining Room
- Living Room
- Central Air
- Family Room
About This Home
This beautifully maintained end-unit condo offers comfort, convenience, and flexibility. The main floor features a vaulted living room with a cozy fireplace, an open kitchen, and a dining area that walks out to a tiered deck-great for relaxing or entertaining. Upstairs you'll find two comfortable bedrooms and a full bath, while the finished lower level adds even more living space with a rec room, full bath, and utility area. Recent updates include a new water heater and water softener (installed within the last year). The attached 2-car garage features a durable TSR-coated floor. The HOA covers landscaping and snow removal for easy, maintenance-free living. This condo association allows for rentals and has no pet restrictions, offering excellent flexibility for owners and investors alike. Conveniently located near walking paths, I-90, shopping, and entertainment. Don't miss your chance to enjoy low-maintenance living in a desirable location with all the modern updates you're looking for!
Listing Agent
Dickerson & Nieman Realtors - Rockford License #475193813 Listed on: 10/30/2025

Open House Schedule
-
Sunday, November 02, 20252:00 to 4:00 pm11/2/2025 2:00:00 PM +00:0011/2/2025 4:00:00 PM +00:00Add to Calendar
Property Details
Home Type
- Condominium
Est. Annual Taxes
- $3,529
Year Built
- Built in 1982
HOA Fees
- $220 Monthly HOA Fees
Parking
- 2 Car Garage
Home Design
- Entry on the 1st floor
Interior Spaces
- 1,032 Sq Ft Home
- 2-Story Property
- Family Room
- Living Room
- Dining Room
- Recreation Room
- Laundry Room
Bedrooms and Bathrooms
- 2 Bedrooms
- 2 Potential Bedrooms
- 2 Full Bathrooms
Basement
- Basement Fills Entire Space Under The House
- Finished Basement Bathroom
Utilities
- Central Air
- Heating System Uses Natural Gas
Listing and Financial Details
- Homeowner Tax Exemptions
Community Details
Overview
- Association fees include lawn care, snow removal
- 18 Units
Pet Policy
- No Pets Allowed
Map
Home Values in the Area
Average Home Value in this Area
Tax History
| Year | Tax Paid | Tax Assessment Tax Assessment Total Assessment is a certain percentage of the fair market value that is determined by local assessors to be the total taxable value of land and additions on the property. | Land | Improvement |
|---|---|---|---|---|
| 2024 | $3,529 | $43,237 | $3,955 | $39,282 |
| 2023 | $3,336 | $38,124 | $3,487 | $34,637 |
| 2022 | $3,208 | $34,076 | $3,117 | $30,959 |
| 2021 | $3,094 | $31,245 | $2,858 | $28,387 |
| 2020 | $3,027 | $29,538 | $2,702 | $26,836 |
| 2019 | $2,968 | $28,153 | $2,575 | $25,578 |
| 2018 | $2,912 | $26,532 | $2,427 | $24,105 |
| 2017 | $2,877 | $25,392 | $2,323 | $23,069 |
| 2016 | $2,857 | $24,916 | $2,279 | $22,637 |
| 2015 | $2,893 | $24,916 | $2,279 | $22,637 |
| 2014 | $3,150 | $26,820 | $2,848 | $23,972 |
Property History
| Date | Event | Price | List to Sale | Price per Sq Ft |
|---|---|---|---|---|
| 10/30/2025 10/30/25 | For Sale | $165,000 | -- | $160 / Sq Ft |
Purchase History
| Date | Type | Sale Price | Title Company |
|---|---|---|---|
| Deed | $73,400 | -- |
Source: Midwest Real Estate Data (MRED)
MLS Number: 12507449
APN: 12-23-333-001
- 651 Amphitheater Dr
- 7230 Colosseum Dr
- 7352 Colosseum Dr Unit 8
- 1188 Toppe Dr
- 1147 Fox Chase Ln Unit 30B
- 1188 Toppe Dr Unit 25B
- 323 Madeline Trail
- 1016 Cavite Ct
- 6438 Wicklow Close
- 1148 Cerasus Dr
- 8580 Northern Ave
- 1054 Tebala Blvd
- 8362 Ashwell Ln
- 1052 Tebala Blvd
- 7327 Tulagi Trail
- 737 Tivoli Ct
- 742 Tivoli Ct
- 754 Tivoli Ct
- 756 Tivoli Ct
- 711 Tivoli Ct
- 7329 Travertine Trail
- 747 N Bell School Rd
- 906 Mcknight Cir
- 653 Clark Dr
- 7367 Meander Dr
- 6497 Maeve Ln
- 375 Bienterra Trail
- 6128 Garrett Ln
- 5834 Dafred Dr
- 1754 Millbrook Ln
- 6269 Sulkey Ln
- 6538 Spring Brook Rd
- 197 Flintridge Dr
- 2515 Mandrake Dr
- 4815-4860 Creekview Rd
- 4752 E Lawn Dr
- 7010 Forest Glen Dr
- 2005 Spring Brook Ave
- 5523 Sandhutton Ct Unit 5523
- 2775 Stowmarket Ave
