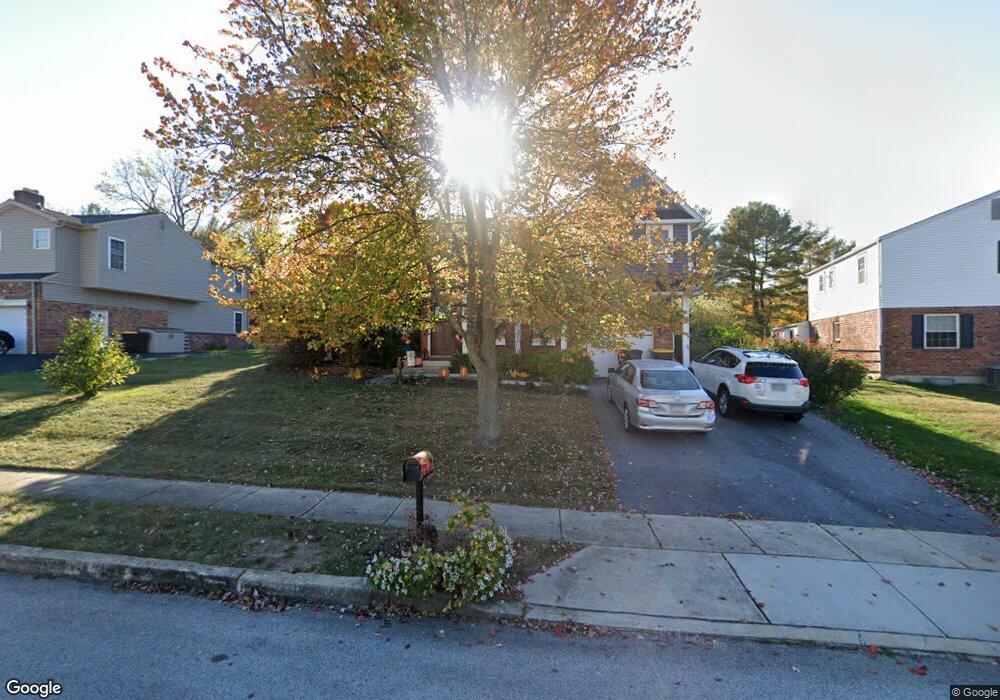663 Crestwyck Dr Unit 90 King of Prussia, PA 19406
Estimated Value: $638,252 - $715,000
5
Beds
4
Baths
2,810
Sq Ft
$239/Sq Ft
Est. Value
About This Home
This home is located at 663 Crestwyck Dr Unit 90, King of Prussia, PA 19406 and is currently estimated at $672,063, approximately $239 per square foot. 663 Crestwyck Dr Unit 90 is a home located in Montgomery County with nearby schools including Caley Elementary School, Upper Merion Middle School, and Upper Merion High School.
Ownership History
Date
Name
Owned For
Owner Type
Purchase Details
Closed on
Jul 16, 2012
Sold by
Struckus Tara S and Struckus Thomas J
Bought by
Struckus Thomas J
Current Estimated Value
Home Financials for this Owner
Home Financials are based on the most recent Mortgage that was taken out on this home.
Original Mortgage
$110,000
Outstanding Balance
$76,183
Interest Rate
3.74%
Estimated Equity
$595,880
Purchase Details
Closed on
Nov 29, 1996
Sold by
Risley John D and Risley Jo Anne Lorine
Bought by
Struckus Thomas J and Struckus Tara S
Create a Home Valuation Report for This Property
The Home Valuation Report is an in-depth analysis detailing your home's value as well as a comparison with similar homes in the area
Home Values in the Area
Average Home Value in this Area
Purchase History
| Date | Buyer | Sale Price | Title Company |
|---|---|---|---|
| Struckus Thomas J | -- | None Available | |
| Struckus Thomas J | $172,900 | -- |
Source: Public Records
Mortgage History
| Date | Status | Borrower | Loan Amount |
|---|---|---|---|
| Open | Struckus Thomas J | $110,000 |
Source: Public Records
Tax History Compared to Growth
Tax History
| Year | Tax Paid | Tax Assessment Tax Assessment Total Assessment is a certain percentage of the fair market value that is determined by local assessors to be the total taxable value of land and additions on the property. | Land | Improvement |
|---|---|---|---|---|
| 2025 | $5,791 | $187,900 | -- | -- |
| 2024 | $5,791 | $187,900 | -- | -- |
| 2023 | $5,585 | $187,900 | $0 | $0 |
| 2022 | $5,346 | $187,900 | $0 | $0 |
| 2021 | $5,181 | $187,900 | $0 | $0 |
| 2020 | $4,556 | $172,900 | $53,610 | $119,290 |
| 2019 | $4,478 | $172,900 | $53,610 | $119,290 |
| 2018 | $4,477 | $172,900 | $53,610 | $119,290 |
| 2017 | $4,317 | $172,900 | $53,610 | $119,290 |
| 2016 | $4,249 | $172,900 | $53,610 | $119,290 |
| 2015 | $4,092 | $172,900 | $53,610 | $119,290 |
| 2014 | $4,092 | $172,900 | $53,610 | $119,290 |
Source: Public Records
Map
Nearby Homes
- 735 Champlain Dr
- 548 Susan Dr
- 338 Rees Dr
- 348 Glenn Rose Cir
- 610 Charles Dr
- 243 Jasper Rd
- 820 Mancill Mill Rd
- 391 Prince Frederick St
- 245 Chapel Ln Unit 80B
- 251 Chapel Ln Unit 83B
- 709 N Henderson Rd
- 243 Chapel Ln Unit 79A
- 105 River Trail Cir Unit 3
- 254 River Trail Cir
- 115 River Trail Cir
- 101 River Trail Cir Unit FINLEYII
- 101 River Trail Cir Unit WARWICK
- Shannon Plan at River Trail at Valley Forge
- Harper Grand Plan at River Trail at Valley Forge
- Finely II Plan at River Trail at Valley Forge
- 657 Crestwyck Dr
- 549 Norwyck Dr
- 651 Crestwyck Dr
- 547 Norwyck Dr
- 662 Crestwyck Dr
- 656 Crestwyck Dr
- 550 Norwyck Dr
- 645 Crestwyck Dr
- 548 Norwyck Dr
- 552 Norwyck Dr
- 545 Norwyck Dr
- 650 Crestwyck Dr
- 546 Norwyck Dr
- 639 Crestwyck Dr
- 543 Norwyck Dr
- 563 Logan Rd
- 644 Crestwyck Dr
- 544 Norwyck Dr
- 534 Stenwyck Cir
- 532 Stenwyck Cir
